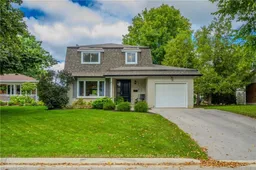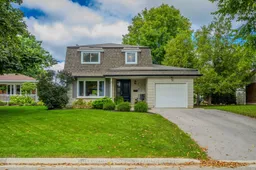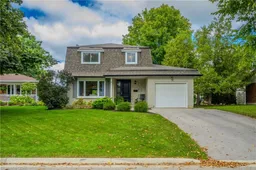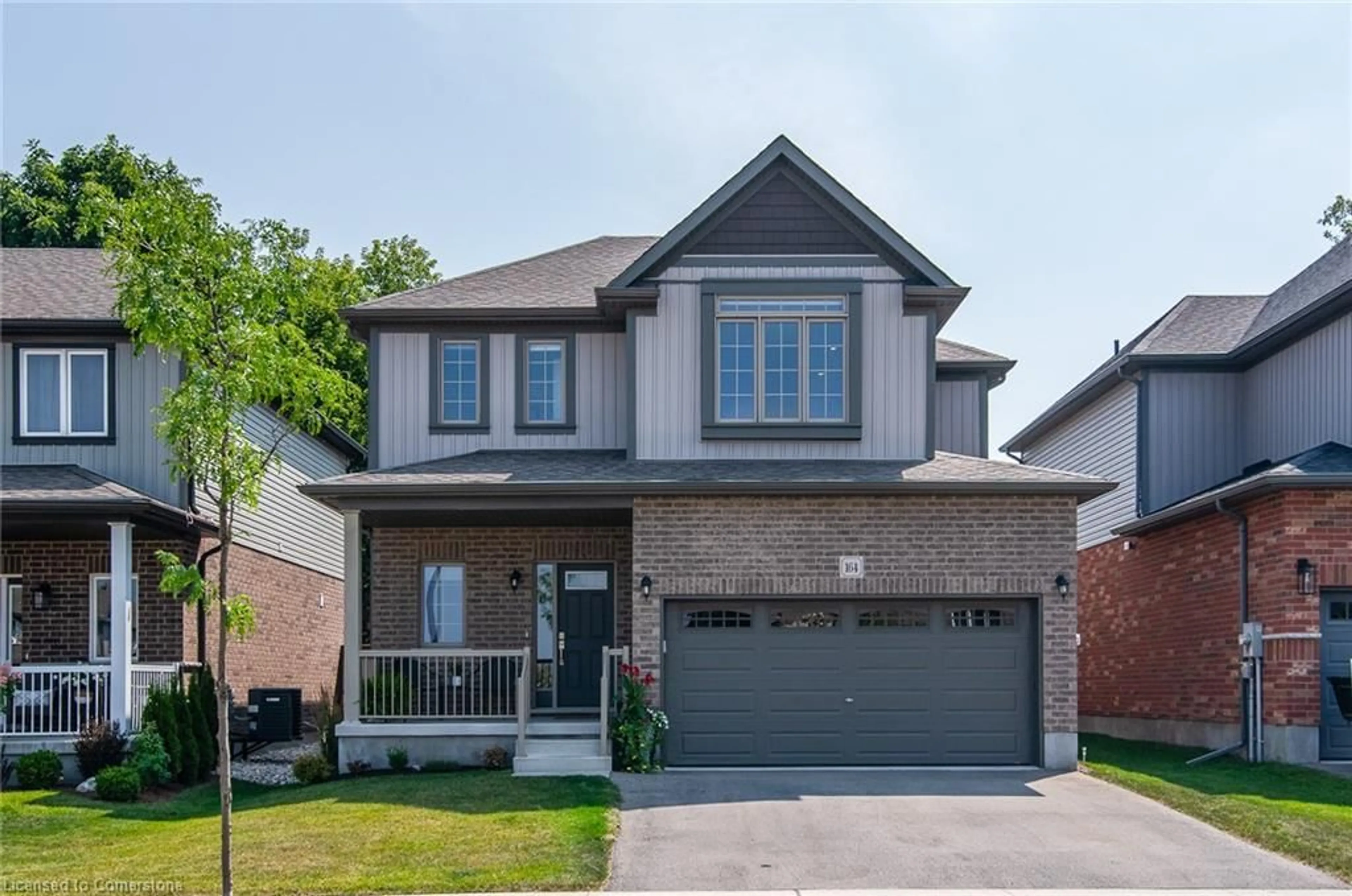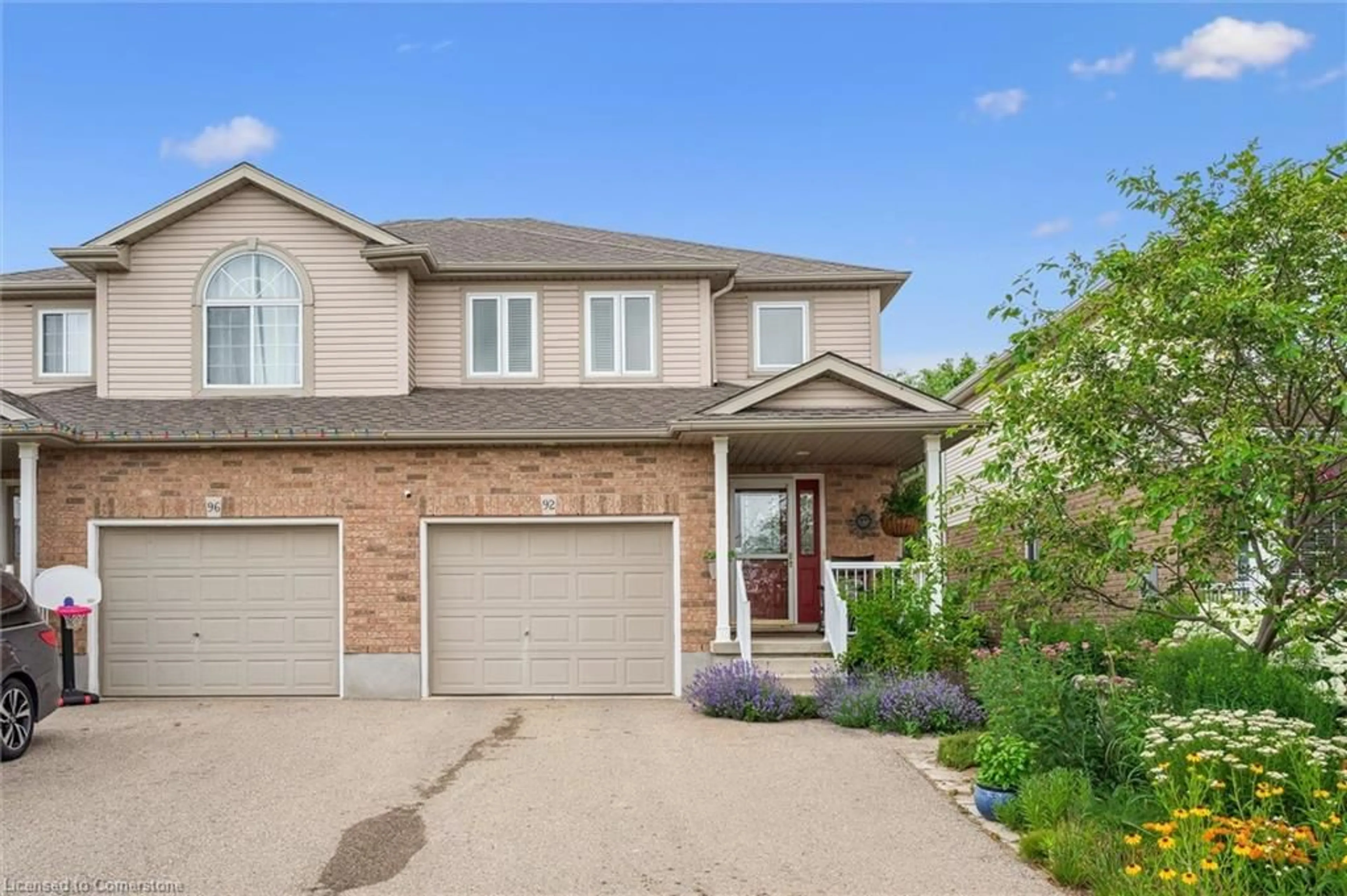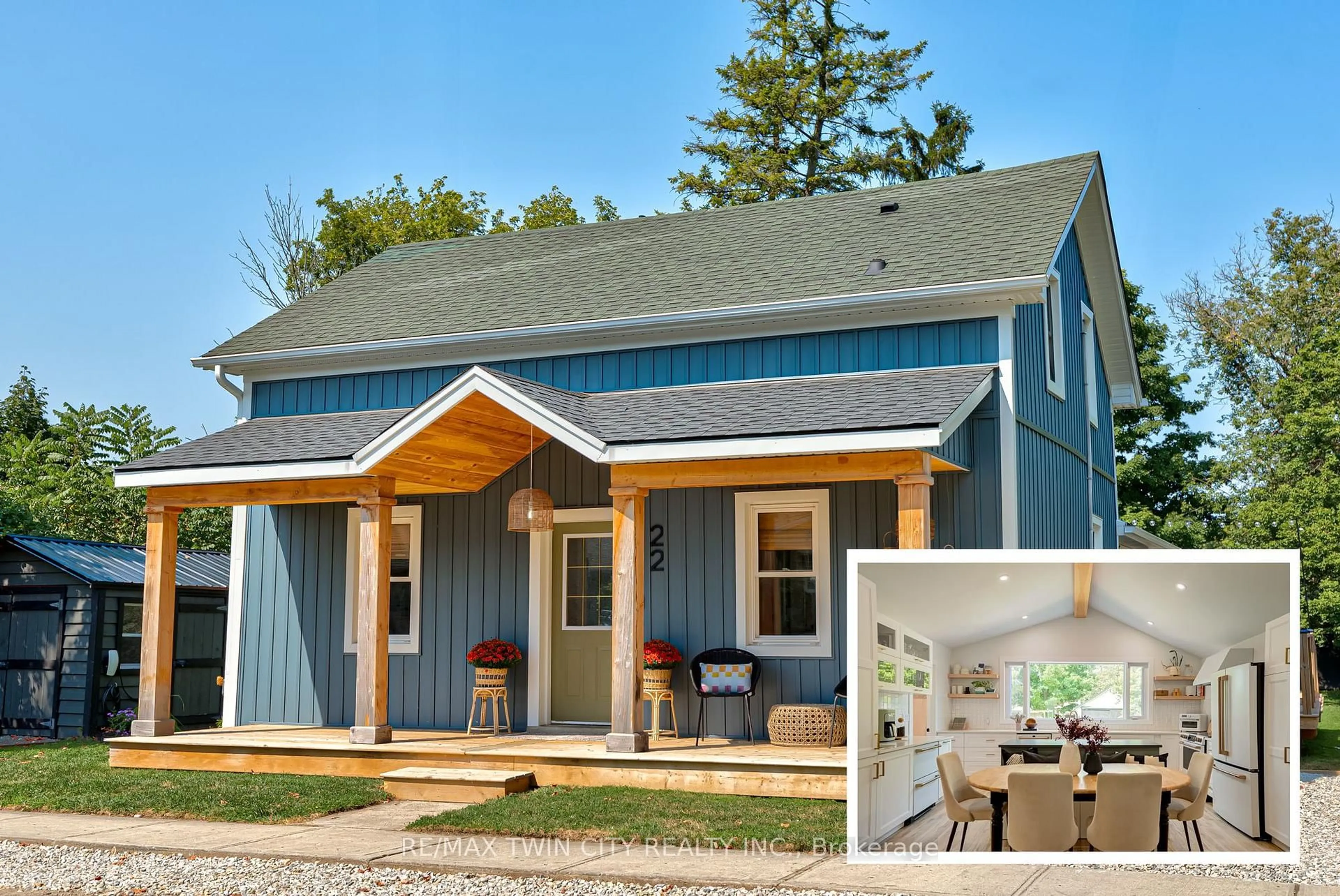Welcome to this beautiful 4-bedroom home nestled in a peaceful neighbourhood in Elmira. Set on a large-sized fully landscaped lot in this mature cul-de-sac you will find everything is ready to move right in. The main floor boasts a well appointed kitchen with ample storage leading into a convenient dining room for ease of entertaining. This opens into a beautiful living room with a large picture window with lots of natural light. The addition of a family room on the main floor is now serving as a roomy bedroom and can easily be whatever you need it to be. A powder room and mud room completes the main floor for added convenience. The upper level features a recently updated bathroom and three additional well-appointed bedrooms, one of which is being used as a walk in dressing room. The finished lower level offers a warm and inviting atmosphere with a gas fireplace, ideal for relaxing evenings. Space for an office for those working remotely. There is also a laundry area with plenty of storage. Step outside into your personal oasis! The large backyard is a gardener’s dream, with meticulously maintained gardens, a private deck, and a patio area complete with a gas line hook up for your BBQ—perfect for entertaining family and friends or just relaxing. This home is the perfect blend of comfort and charm, waiting for you to move in!
Inclusions: Dishwasher, Dryer, Garage Door Opener, Microwave, Refrigerator, Smoke Detector, Stove, Washer, Window Coverings
