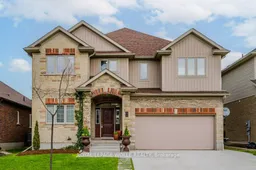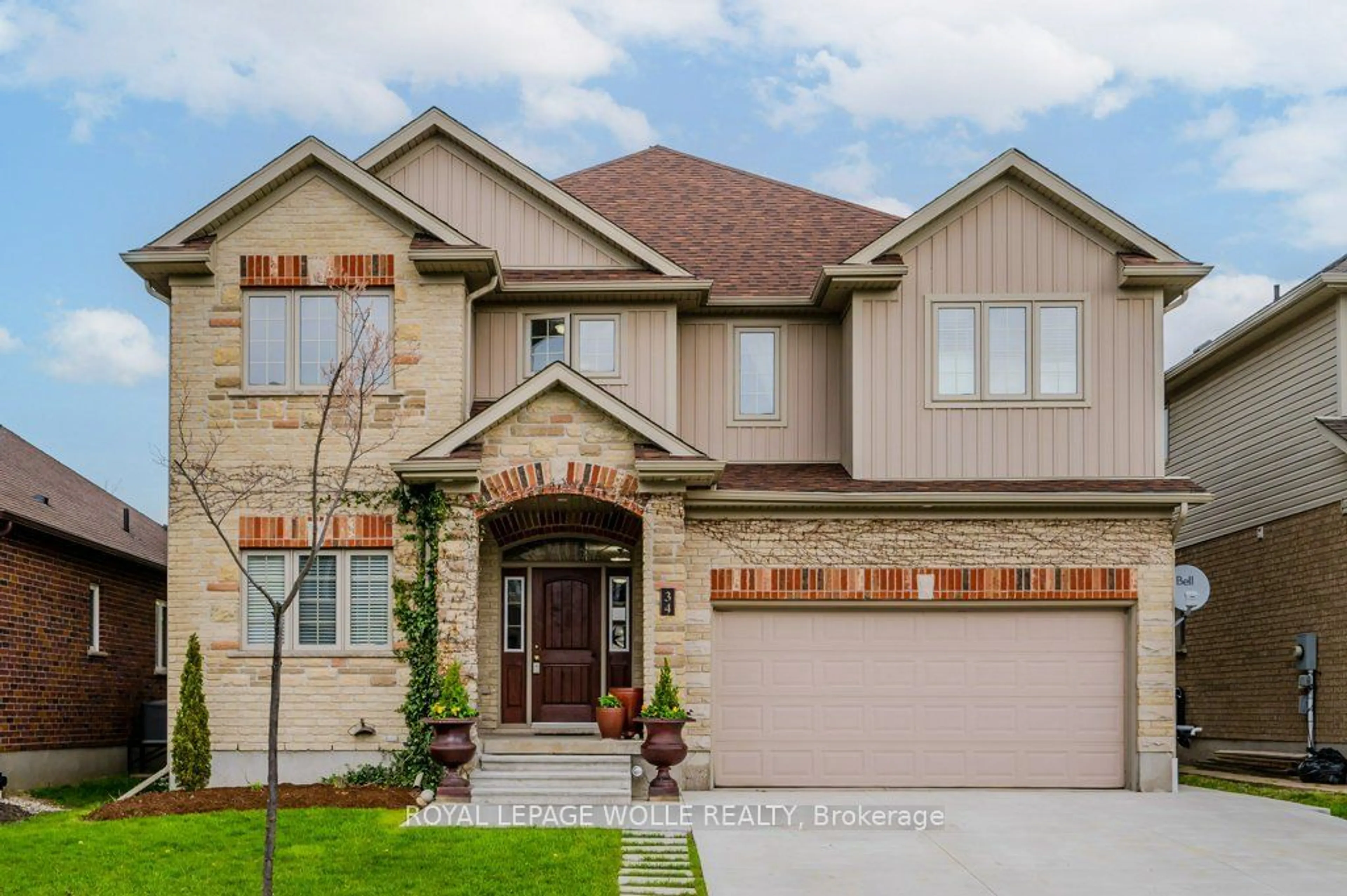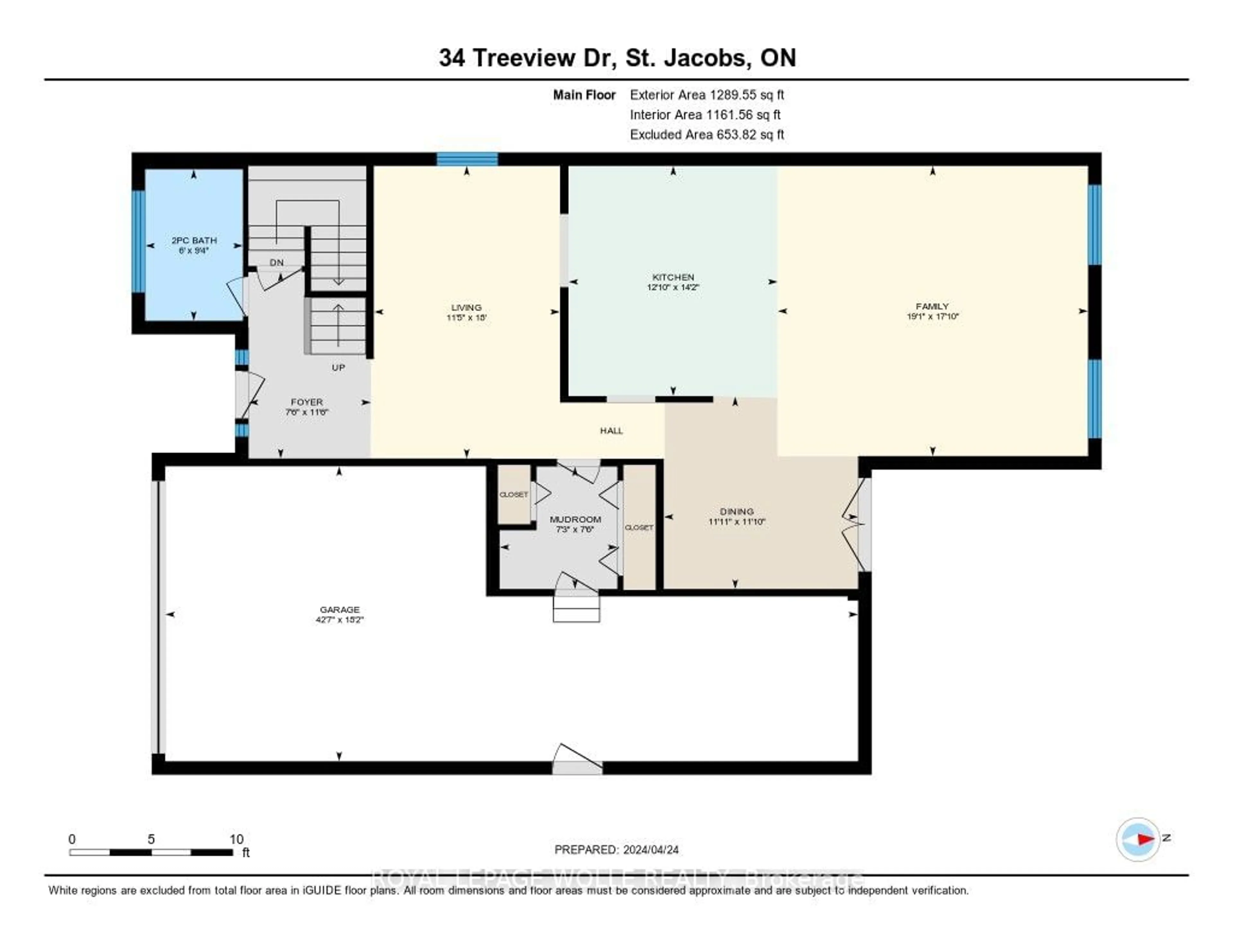34 Treeview Dr, Waterloo, Ontario N0B 2N0
Contact us about this property
Highlights
Estimated ValueThis is the price Wahi expects this property to sell for.
The calculation is powered by our Instant Home Value Estimate, which uses current market and property price trends to estimate your home’s value with a 90% accuracy rate.$1,359,000*
Price/Sqft$418/sqft
Days On Market16 days
Est. Mortgage$5,798/mth
Tax Amount (2023)$5,585/yr
Description
OPEN HOUSE SAT MAY 11 2-4 PM Welcome home! This quality one-owner Bromberg home in St Jacobs is ready for a new family to make memories here.This home was lovingly built with custom brick, and includes a bonus 3rd tandom garage spot, perfect for storing that special car, motor toys, home gym, or simply using for extra storage while still parking 2 cars in the garage. The main floor features a formal dining room (currently used as a sitting room), open-concept great room with 11' ceilings, and an updated kitchen with plenty of storage and prep space. On the second storey you'll find 4 good-sized bedrooms, laundry, and a large primary bedroom complete with an ensuite bathroom with double sinks, a soaker tub and separate shower.. The basement features a bedroom, 3 pc washroom, along with a spacious rec room with laundry washer and kitchen rough-ins providing in-law suite potential. Updates include a basement finishing (2012), new concrete driveway and walkway (2023), updated kitchen with quartz counters (2023), freshly painted (2024), new plank flooring and carpet (2024), 30yr roof shingles (2022). Located nearby the Health Valley Trail and Conestogo River. Live in the friendly community of St Jacobs, where the kids can walk to school, while still accessing the St Jacob's market,Walmart, highway access, Sobey's Northfield and the full Corporate Campus within 5 mins - faster than you can get there from most Waterloo subdivisions. Book your private showing and start packing today!
Property Details
Interior
Features
Main Floor
Powder Rm
2.84 x 1.832 Pc Bath
Dining
5.48 x 3.49Kitchen
4.31 x 3.92Breakfast
3.60 x 3.64Exterior
Features
Parking
Garage spaces 3
Garage type Built-In
Other parking spaces 2
Total parking spaces 5
Property History
 39
39Get an average of $10K cashback when you buy your home with Wahi MyBuy

Our top-notch virtual service means you get cash back into your pocket after close.
- Remote REALTOR®, support through the process
- A Tour Assistant will show you properties
- Our pricing desk recommends an offer price to win the bid without overpaying



