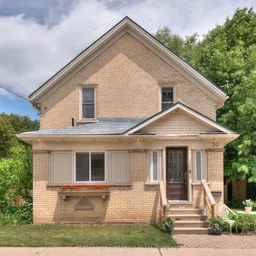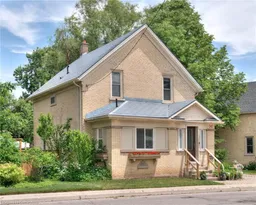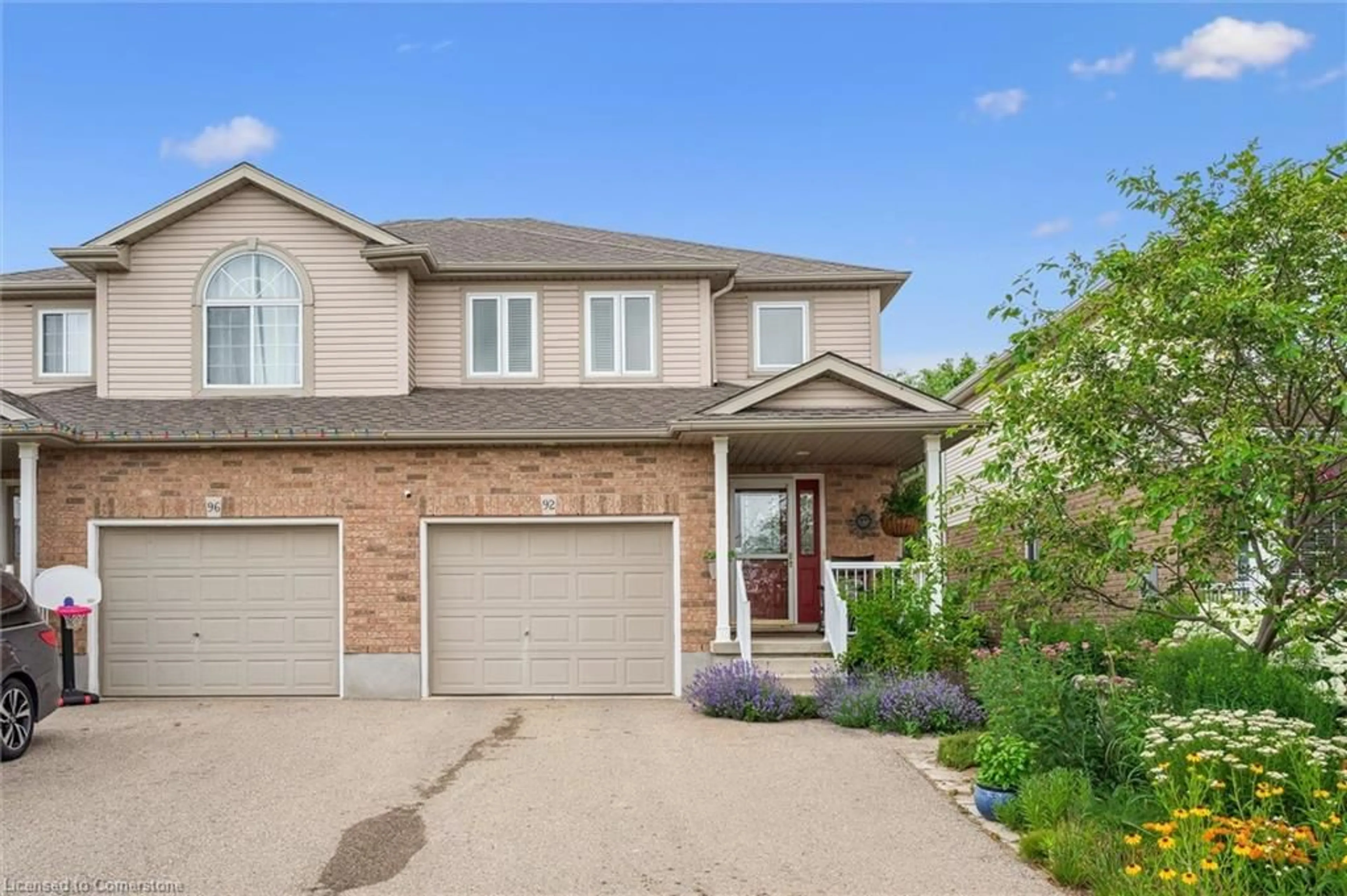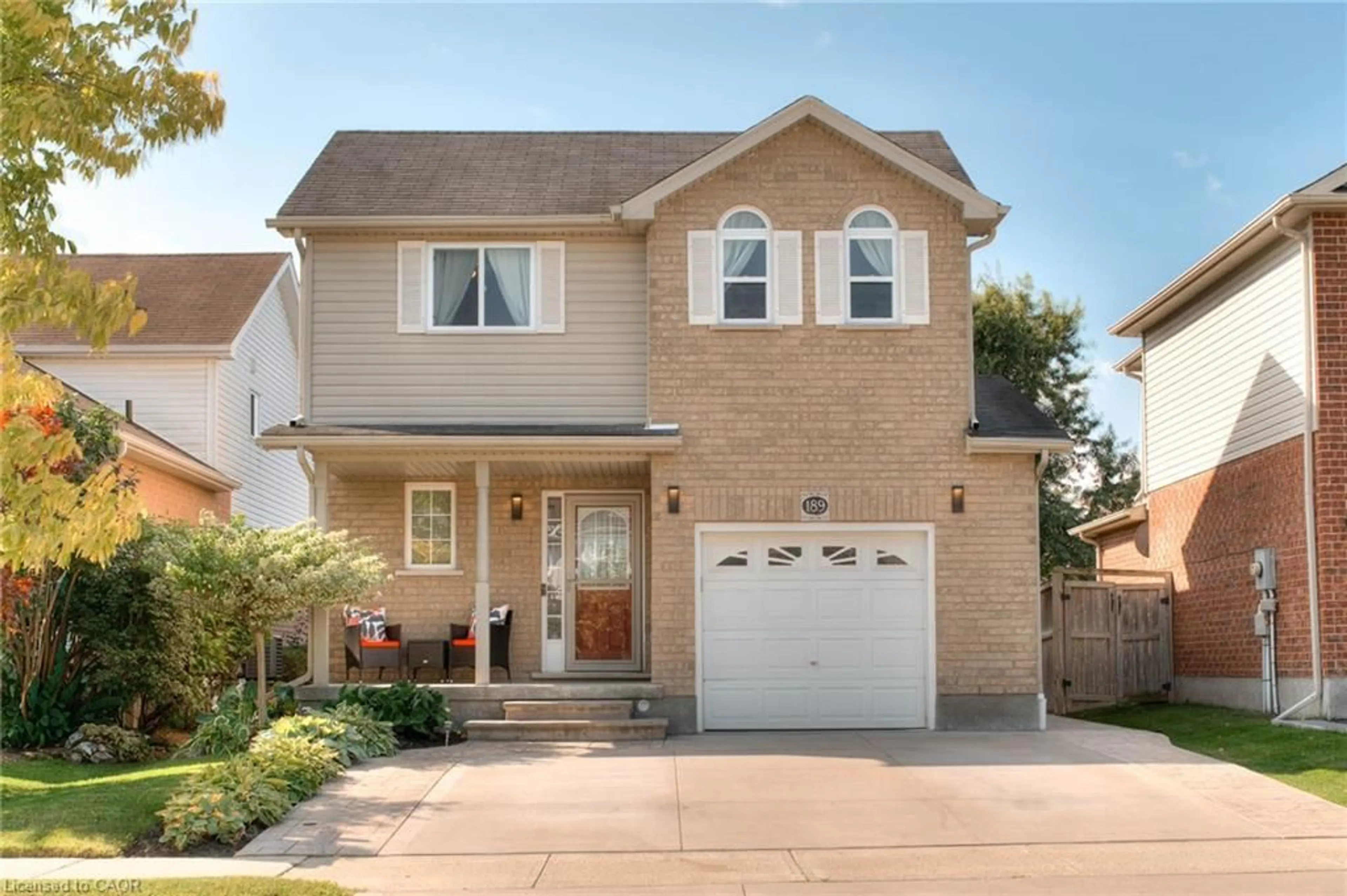Welcome to this beautifully updated century home where timeless character meets modern convenience. From the moment you step inside, you're greeted by a large, inviting entryway that sets the tone for the spacious and thoughtfully renovated interior. The open staircase adds architectural charm and enhances the home's light, bright, and airy feel. With an open layout, this home offers a seamless flow that's perfect for both everyday living and entertaining. The new kitchen features modern cabinetry, and stylish finishes, all complemented by new flooring throughout the main level. Upstairs, you'll find four generous bedrooms and a full bathroom ideal for growing families or those who love extra space. Historic details throughout the home add warmth and character, creating a perfect blend of old and new. Sitting on a large lot in a family-friendly neighbourhood, this property offers plenty of outdoor space for relaxing or entertaining. Walking distance from downtown, you'll enjoy the convenience of nearby shops, restaurants, parks, and schools. Everything has been taken care ofsimply unpack and settle into comfort!








