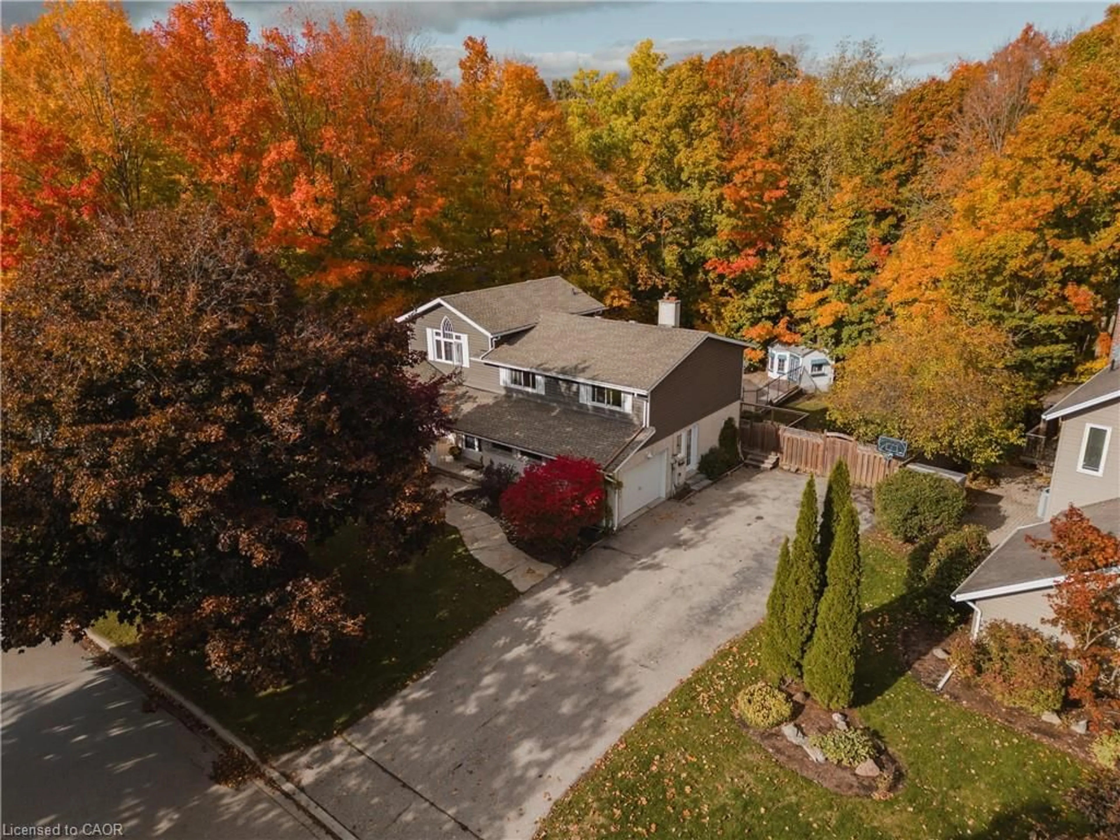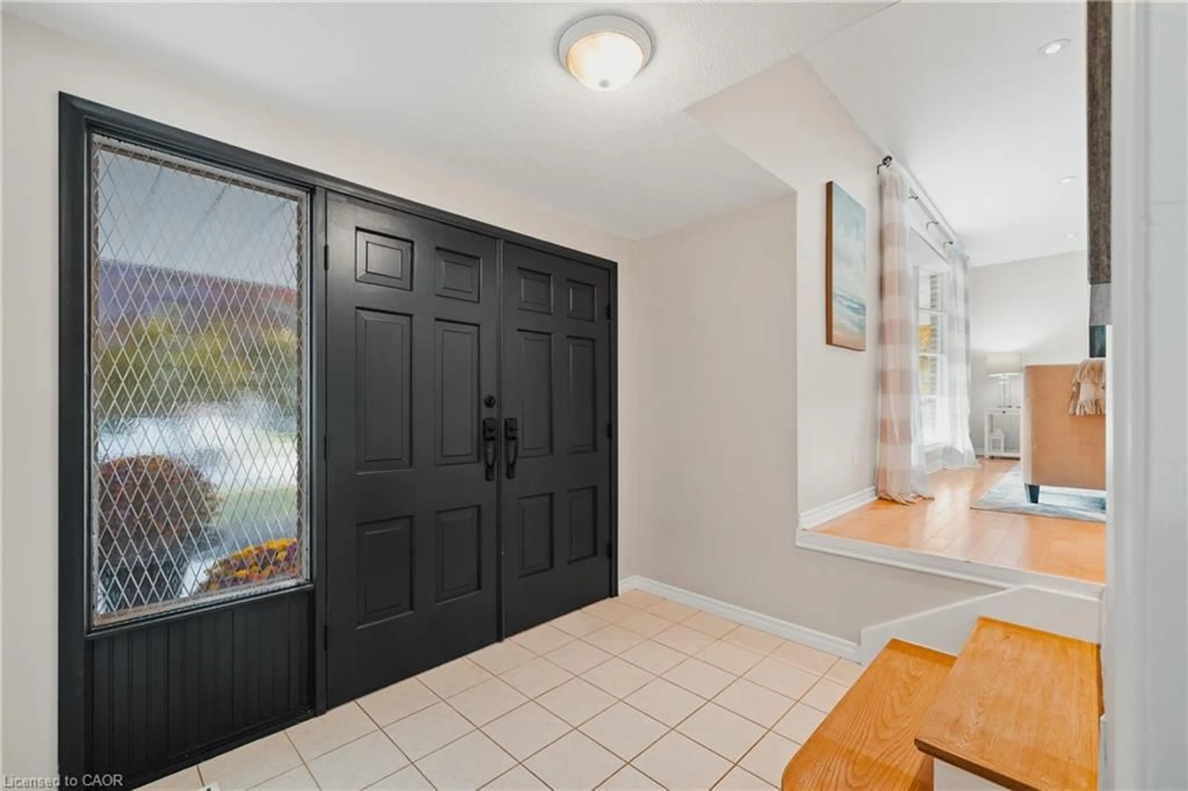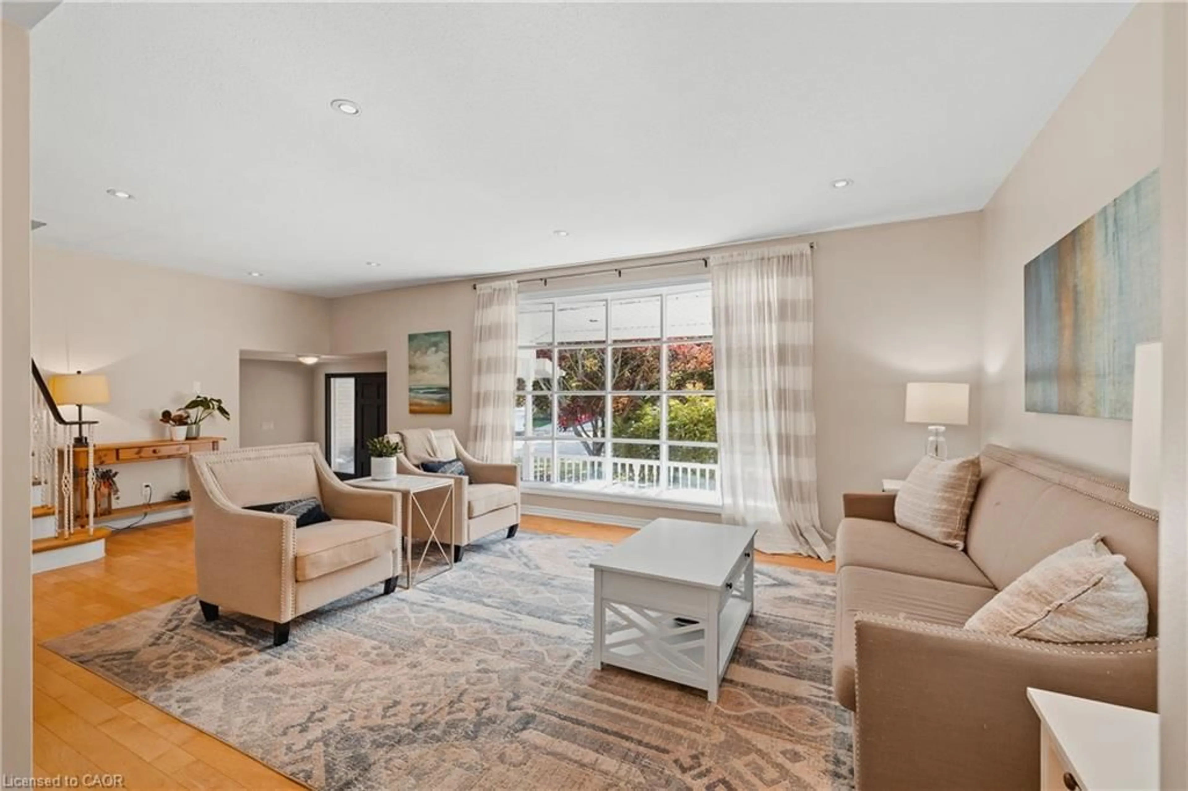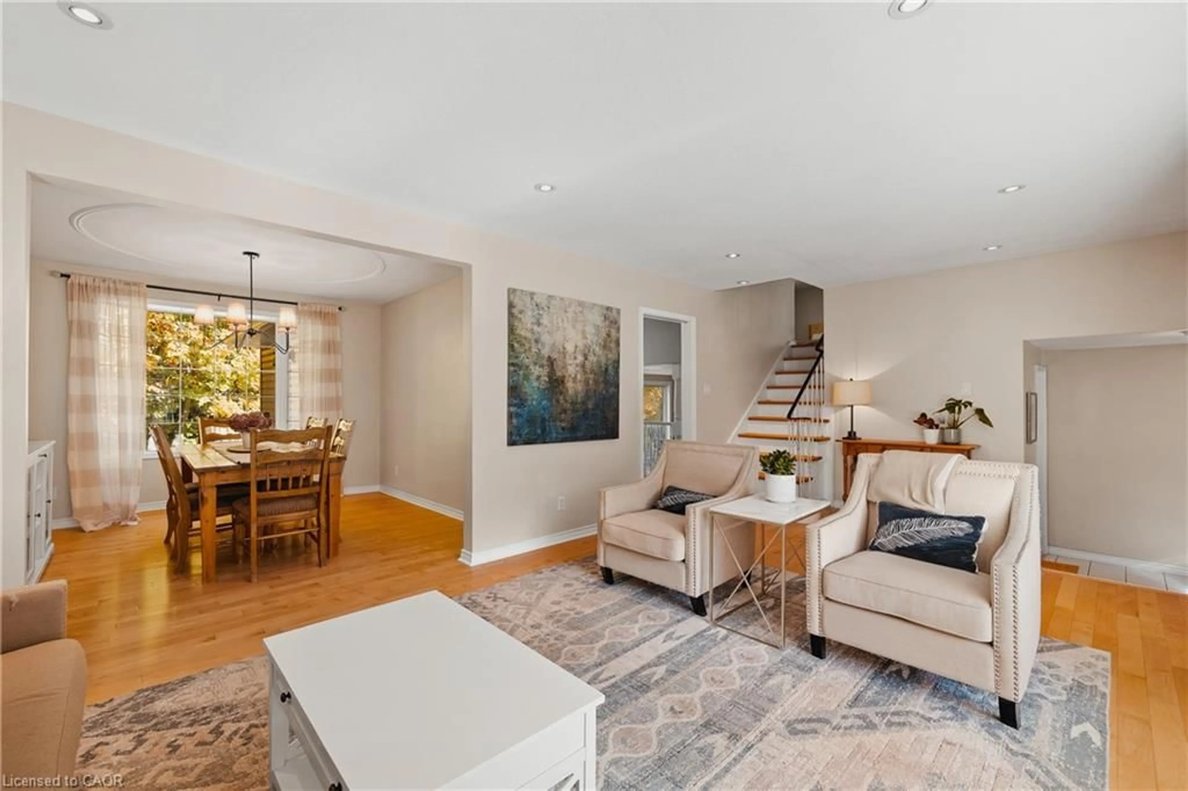26 Nightingale Cres, Elmira, Ontario N3B 1B1
Contact us about this property
Highlights
Estimated valueThis is the price Wahi expects this property to sell for.
The calculation is powered by our Instant Home Value Estimate, which uses current market and property price trends to estimate your home’s value with a 90% accuracy rate.Not available
Price/Sqft$305/sqft
Monthly cost
Open Calculator
Description
Discover relaxed living in this picturesque Elmira home, tucked away on a tree-lined street in one of the town’s most inviting neighbourhoods. Surrounded by mature trees and perennial gardens, this property sits on just over a quarter acre and offers a private backyard retreat. Spend your summer days lounging by the inground pool, complete with a new heater and liner (2024 & 2025), or unwind on one of two oversized decks, one brand new, each offering a peaceful view of the backyard oasis. The space is beautifully framed by armour stone, lush greenery, and a fully fenced yard, creating the perfect backdrop for outdoor entertaining or quiet evenings. Out front, you’ll find a covered porch, parking for up to 8 cars, an electric car charger, and a 1.5-car attached garage, a rare combination of charm and practicality. Inside, the home welcomes you with a tiled foyer that opens into a bright living room featuring new hardwood flooring, pot lights, and a large picture window that fills the space with natural light. The dining room offers the perfect spot for family meals and celebrations. The refreshed kitchen, accessible from both the living and dining rooms, features an island with sink and breakfast bar, and an adjoining casual dining area addition overlooking the yard. The sunken family room just off the kitchen features a stone wood-burning fireplace, cozy reading nook, and views of the pool and gardens beyond. A powder room and refreshed mudroom with side-door access complete the main level. Upstairs, three bedrooms, 4-piece main bath, plus a few steps lead to the primary suite addition, with walk-in closet and ensuite with double vanities, your own private haven. The walkout basement adds even more living space which has new flooring, and 8-foot ceilings with pot lights. Laundry and a newer furnace are also located here. This home blends everyday comfort with a leisurely lifestyle, offering space to entertain, unwind, and grow, all in a sought-after Elmira location.
Property Details
Interior
Features
Main Floor
Dining Room
3.71 x 3.38Kitchen
5.61 x 4.22Foyer
2.13 x 2.90Living Room
3.71 x 6.65Exterior
Features
Parking
Garage spaces 1.5
Garage type -
Other parking spaces 8
Total parking spaces 9
Property History
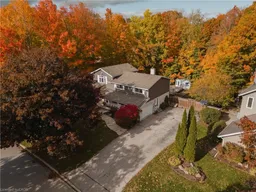 50
50
