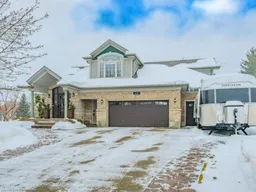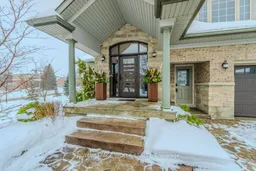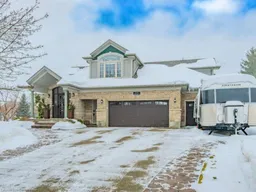Welcome to 25 Rhine Meadow Road, where peaceful country living meets modern convenience in the heart of Heidelberg. Just minutes from Waterloo, this stunning home offers nearly 3,000 sq. ft. of above-ground space plus a 1,600 sq. ft. finished basement with a private entrance, making it perfect for multi-generational living or rental income potential. Enjoy the ease of main-floor living with a spacious primary suite, ensuite, and laundry, while still having extra space on the second floor. Vaulted ceilings and skylights flood the living room with natural light, complementing the well-appointed kitchen with ample quartz countertop and storage space. The bbq deck beside the kitchen finishes off the culinary experience. Upstairs, you'll find three generously sized bedrooms, an open loft and a highly functional 4pc bathroom ideal for the growing family. The fully finished lower level is a complete living space, featuring two bedrooms, two bathrooms, a full kitchen, and 2 separate entrance(from garage and front of house)—perfect for in-laws, guests, or rental opportunities. Step outside to a beautifully landscaped private backyard retreat, where the year-round swim spa offers a space for relaxation, fitness and fun. A triple-car garage and expansive driveway provide plenty of parking and storage, while Heidelberg’s small-town charm ensures a tranquil lifestyle just a short drive from city conveniences. Don’t miss your chance to own this exceptional property—schedule your viewing today!
Inclusions: Dryer,Microwave,Refrigerator,Stove,Washer
 31
31




