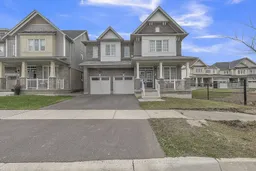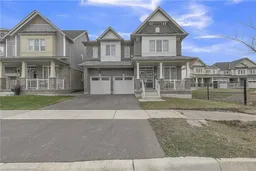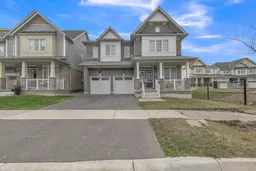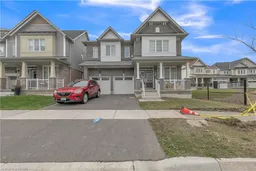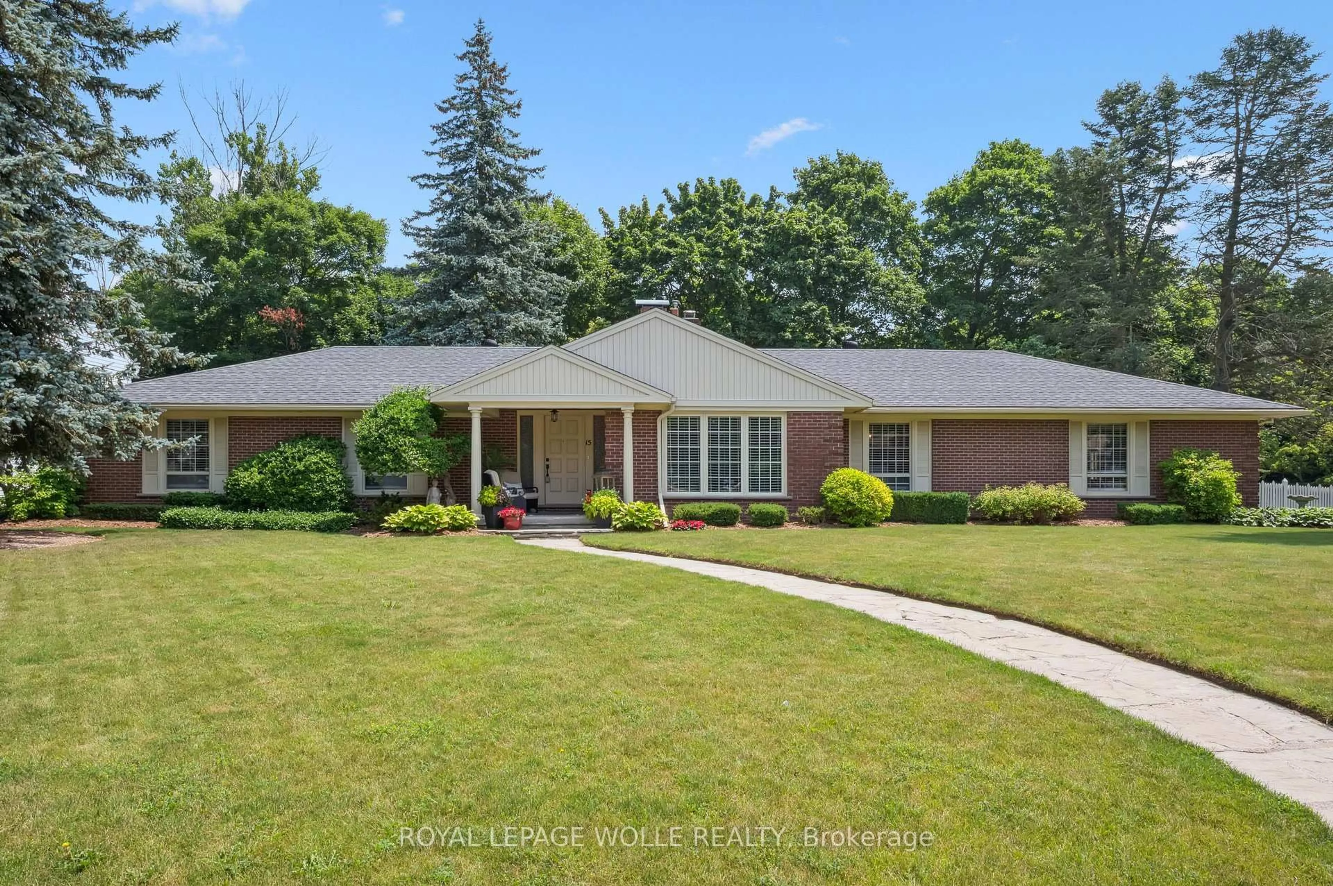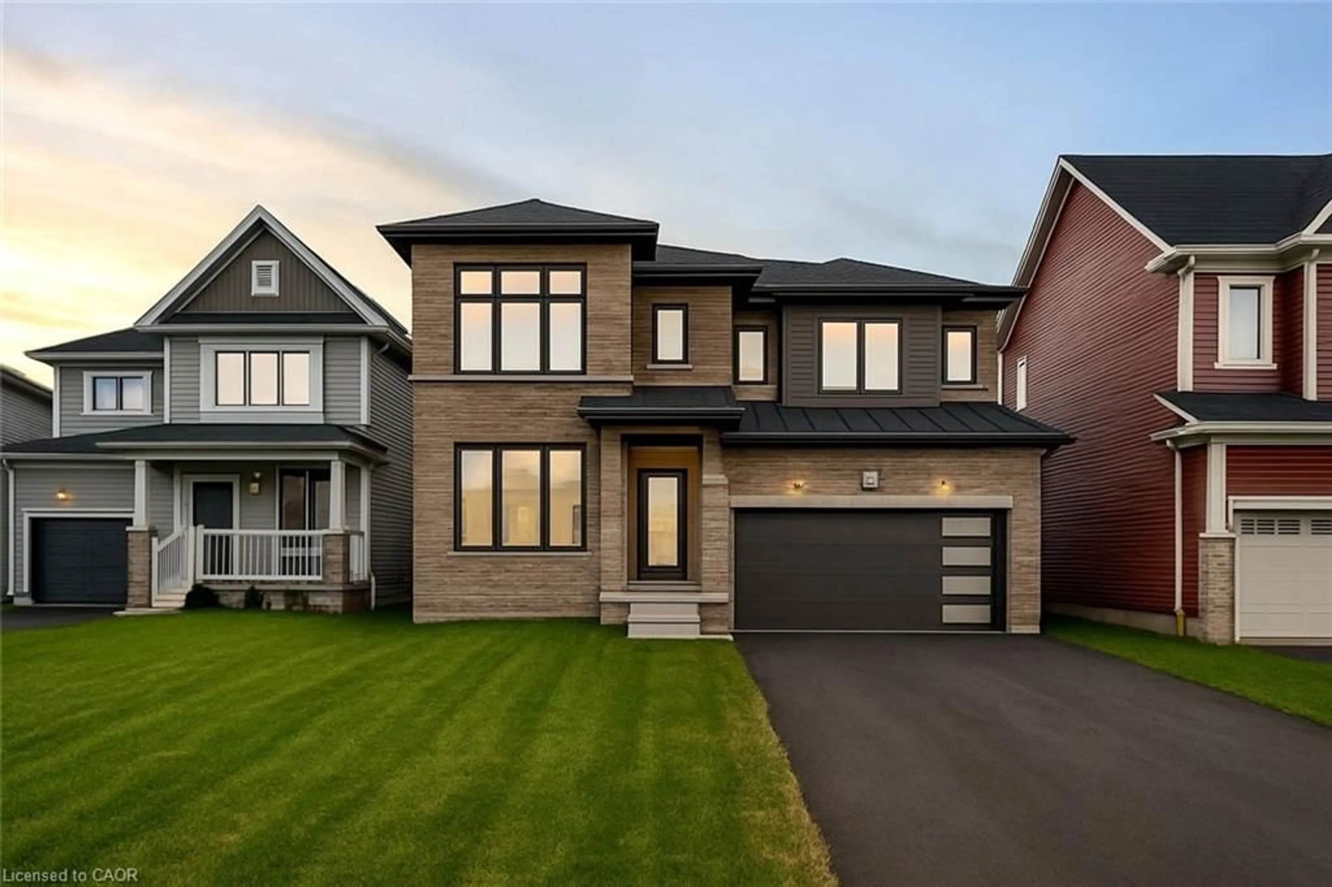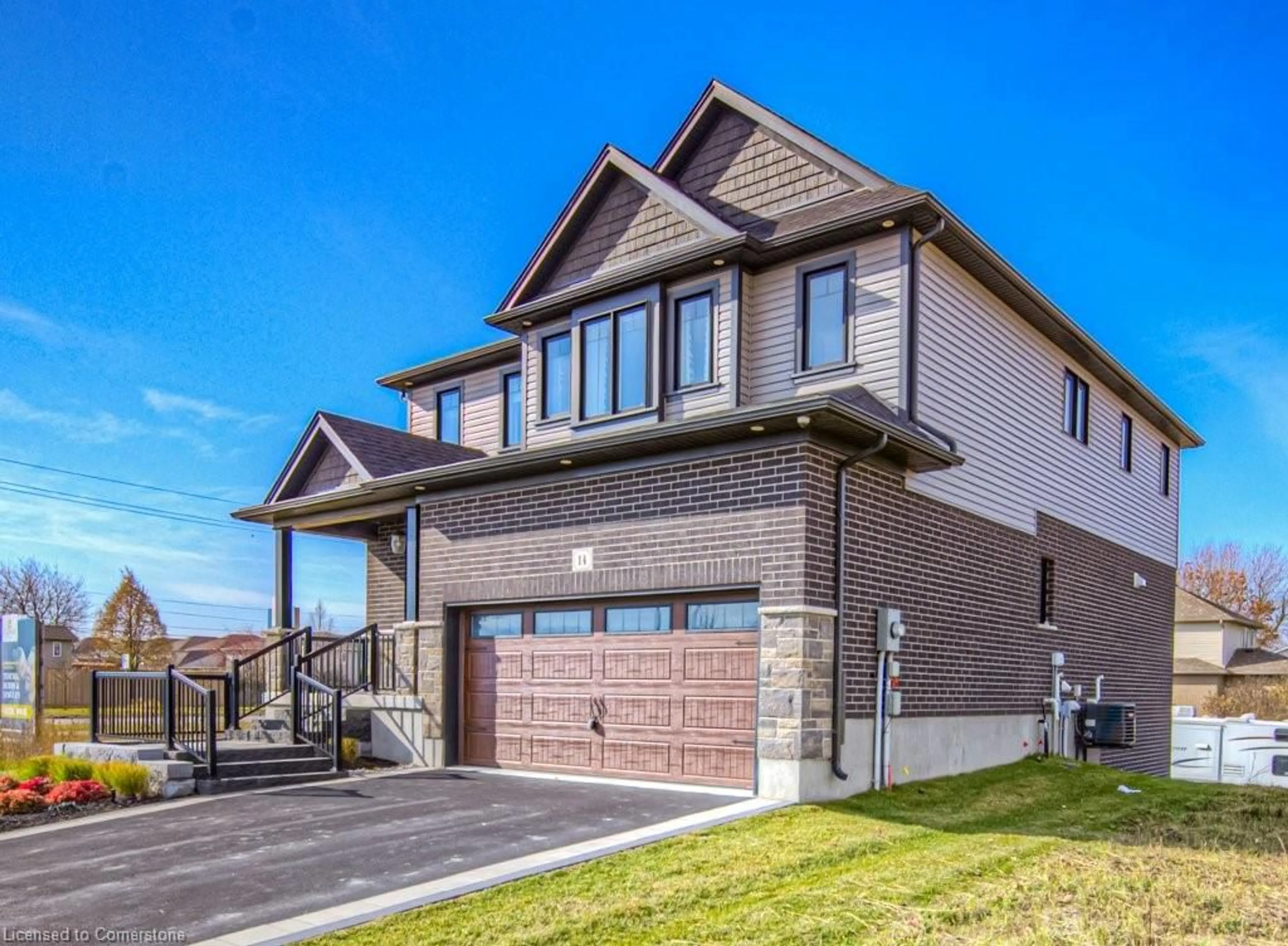Welcome to your dream home in the prestigious Riverland community of Breslau! This exceptional 3,000+sqft residence offers an elegant blend of modern comfort and natural beauty, with breathtaking views of the Grand River. Designed for families who love space and style, this home features 6 bedrooms and 6 bathrooms, making it perfect for multi-generational living. Step inside to discover a thoughtfully designed open-concept main floor, where natural light floods the spacious living and dining areas. The beautifully designed kitchen is a chef's delight, boasting stainless steel appliances, an oversized island, and a walk-in pantry with convenient garage access ideal for busy lifestyles. Upstairs, the luxurious primary suite is a private retreat, complete with a spa-like ensuite and a spacious walk-in closet. Additional bedrooms are generously sized, offering comfort and privacy for the whole family. The fully finished walkout basement expands the living space, featuring additional bedrooms and bathrooms perfect for guests, extended family, or potential rental income. The large, private backyard backs onto the Grand River, offering ample space for kids to play, outdoor entertaining, or simply enjoying the peaceful surroundings. Enjoy easy access to scenic walking trails, parks, and all the amenities of Kitchener, Waterloo, and Guelph just minutes away! Experience riverside living at its finest in this rare and remarkable home. Don't miss your chance to make it yours!
Inclusions: As seen appliances.
