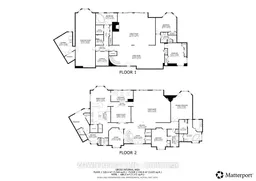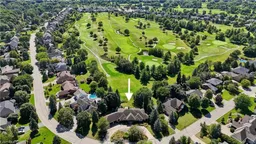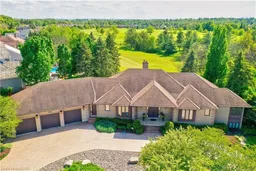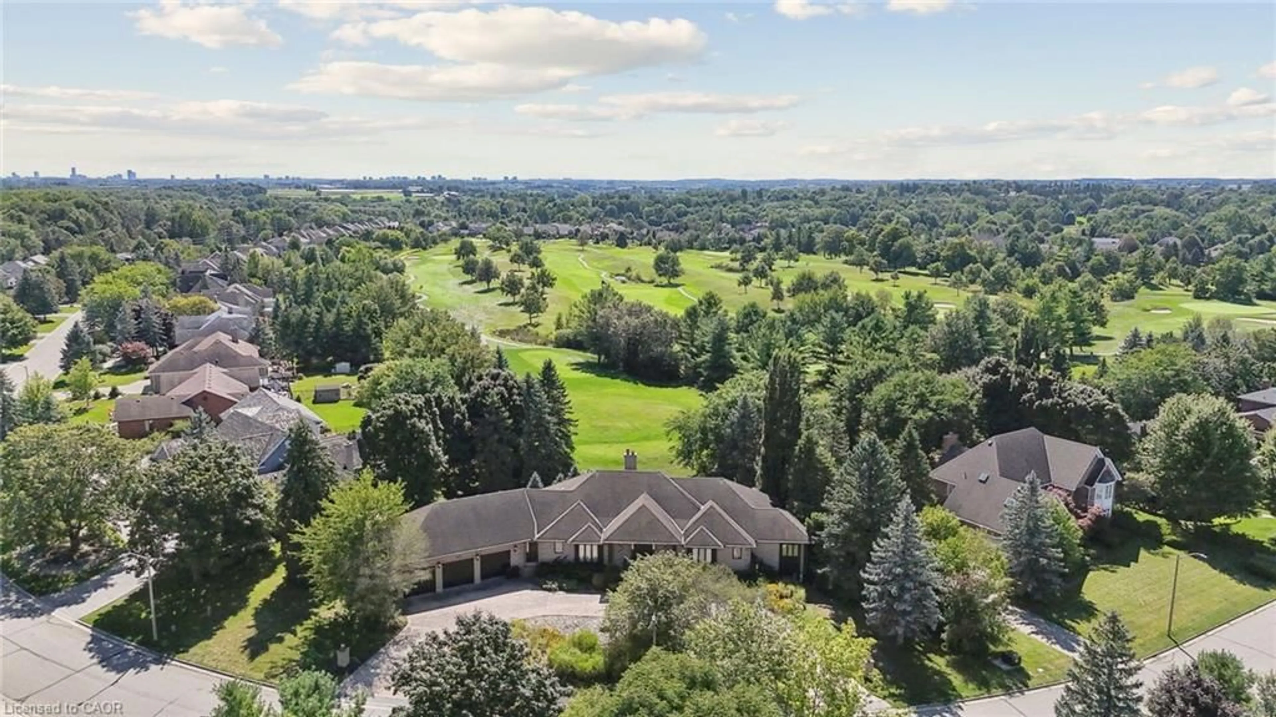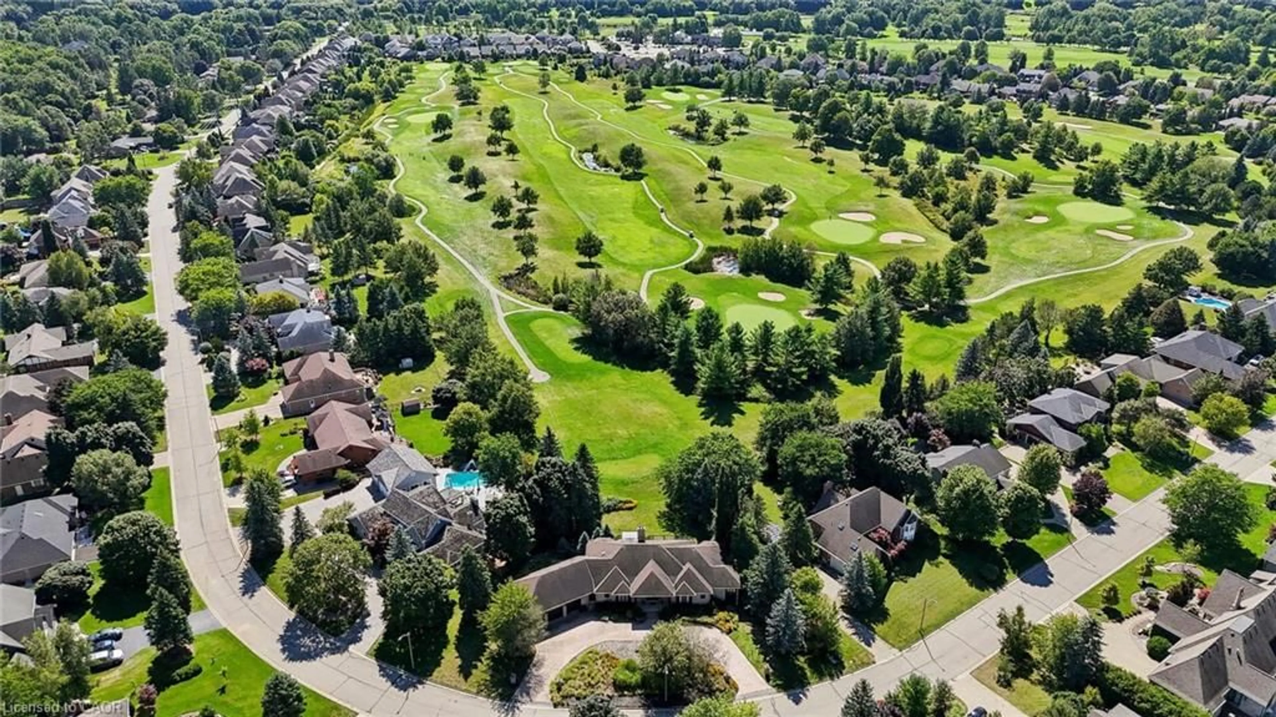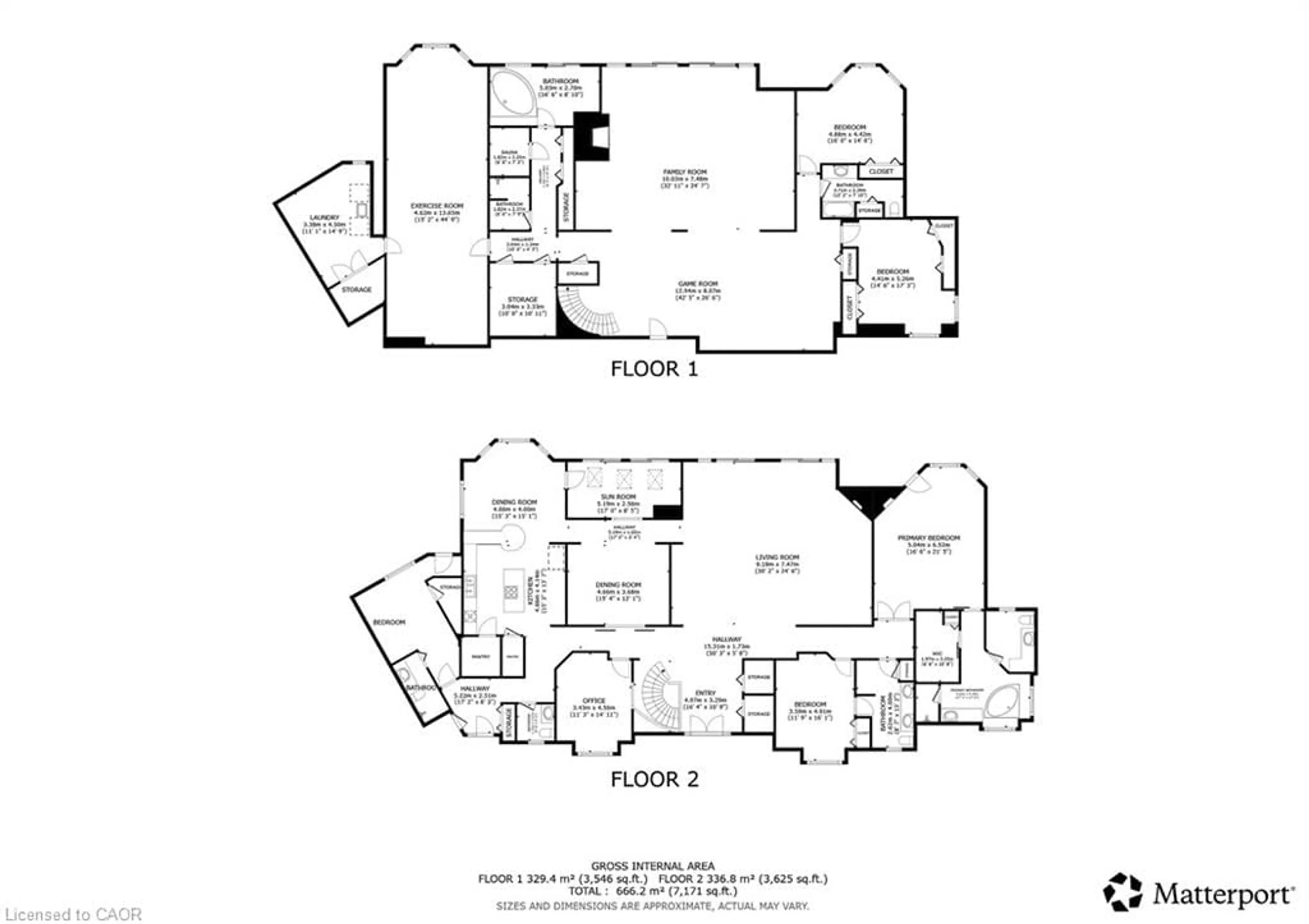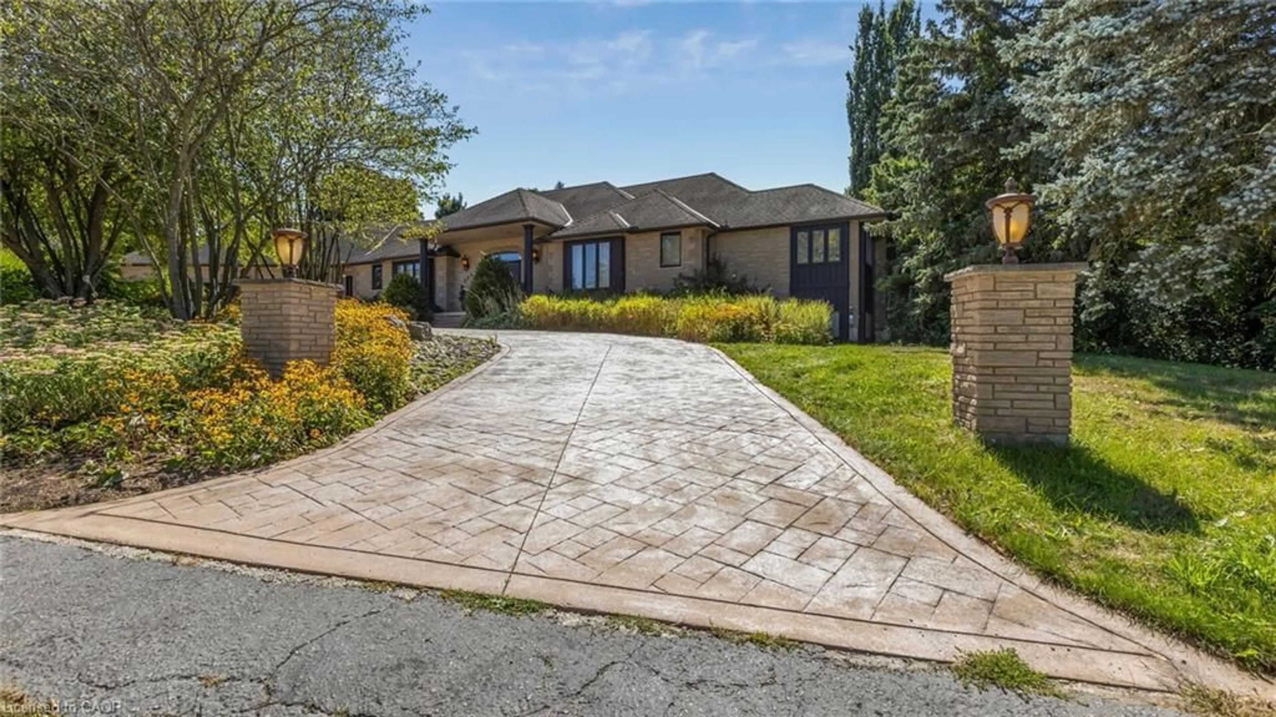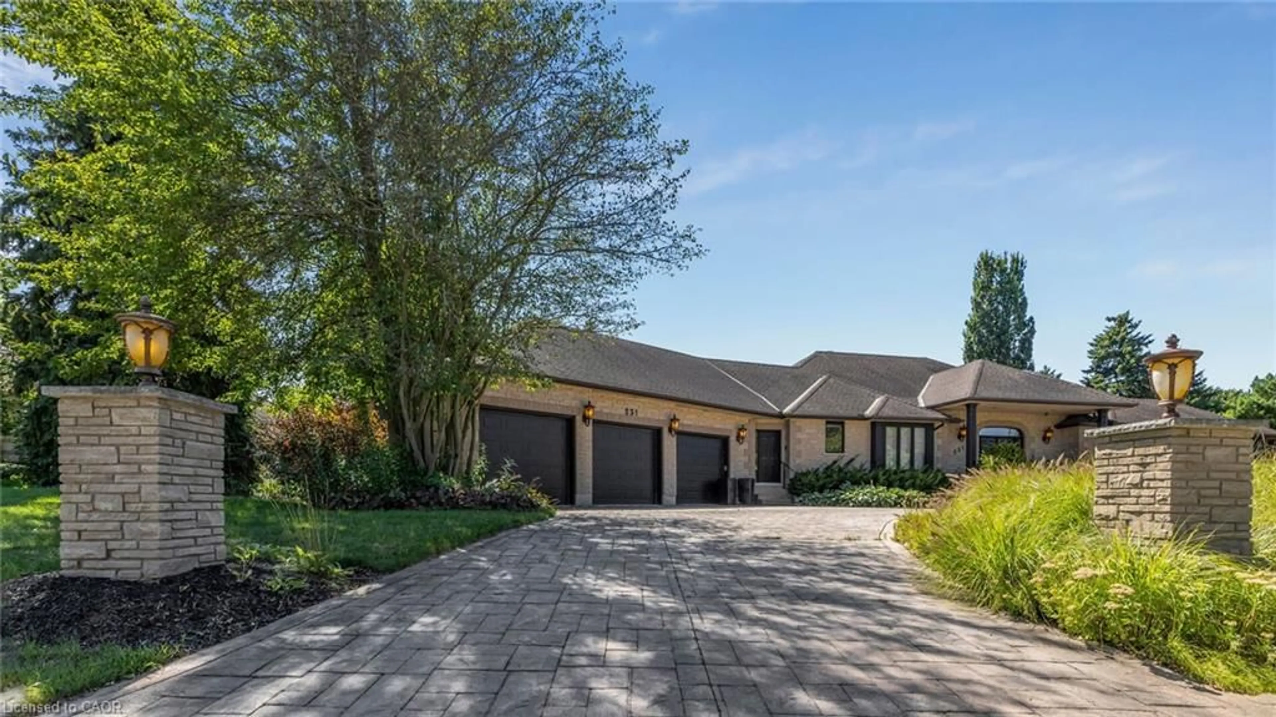231 Golf Course Rd, Conestogo, Ontario N0B 1N0
Contact us about this property
Highlights
Estimated valueThis is the price Wahi expects this property to sell for.
The calculation is powered by our Instant Home Value Estimate, which uses current market and property price trends to estimate your home’s value with a 90% accuracy rate.Not available
Price/Sqft$263/sqft
Monthly cost
Open Calculator
Description
A Timeless Estate Backing onto the Greens! Nestled in the heart of Conestogo’s sought-after golf course community, this bungalow offers 6-bedrooms and 5-bathrooms with 7,200 sq. ft. of refined yet comfortable living. Set on a massive 205-foot wide lot, the home captures sweeping, unobstructed golf course views from almost every room. Rich hardwood flooring flows through the main level, leading you to a grand great room bathed in natural light. The layout is thoughtfully designed for multi-generational living or a growing family, highlighted by two primary-style suites with private baths. The lower level offers endless opportunities for family fun, from the private gym and sauna to the spacious recreation area and wet bar. Located just steps from the river and local amenities, this home offers a peaceful, family-friendly lifestyle without compromising on luxury.
Property Details
Interior
Features
Main Floor
Breakfast Room
4.62 x 3.66Dining Room
4.65 x 4.60Living Room
9.19 x 7.47Kitchen
4.65 x 4.14Exterior
Features
Parking
Garage spaces 3
Garage type -
Other parking spaces 8
Total parking spaces 11
Property History
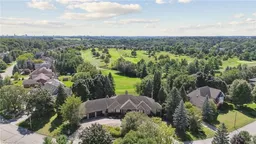 29
29