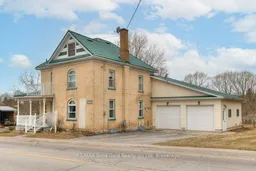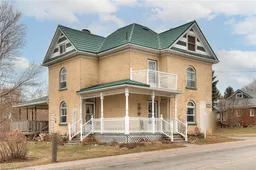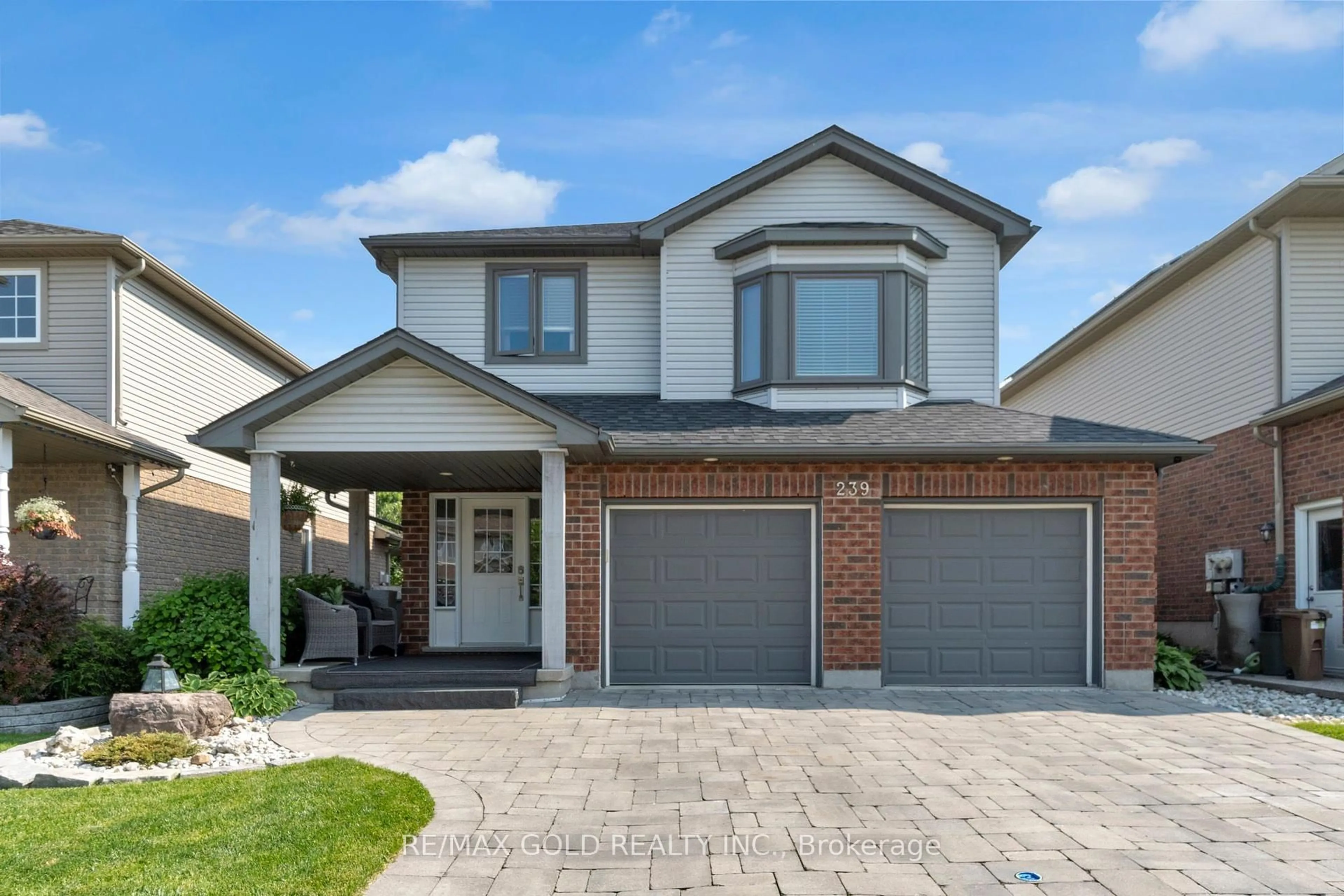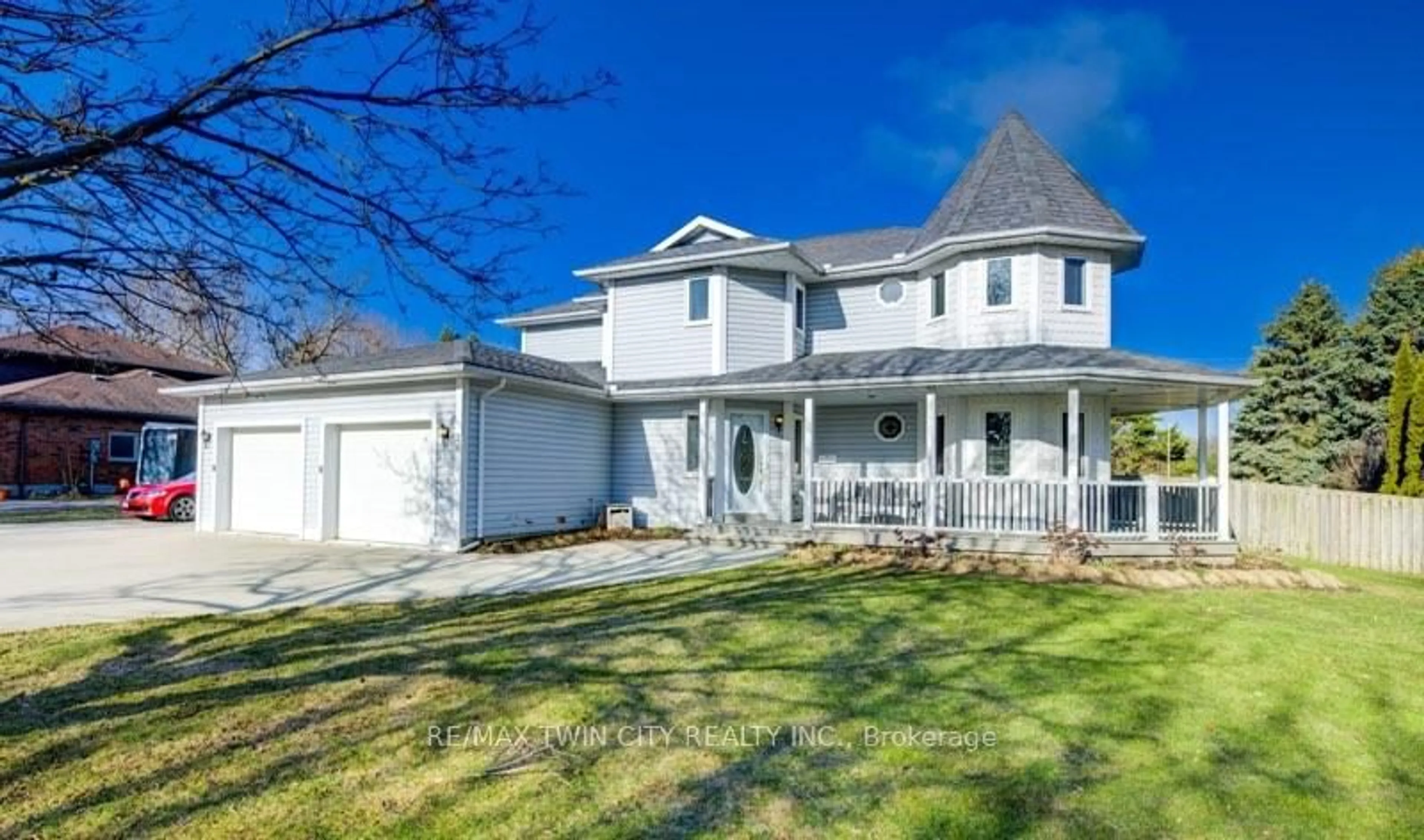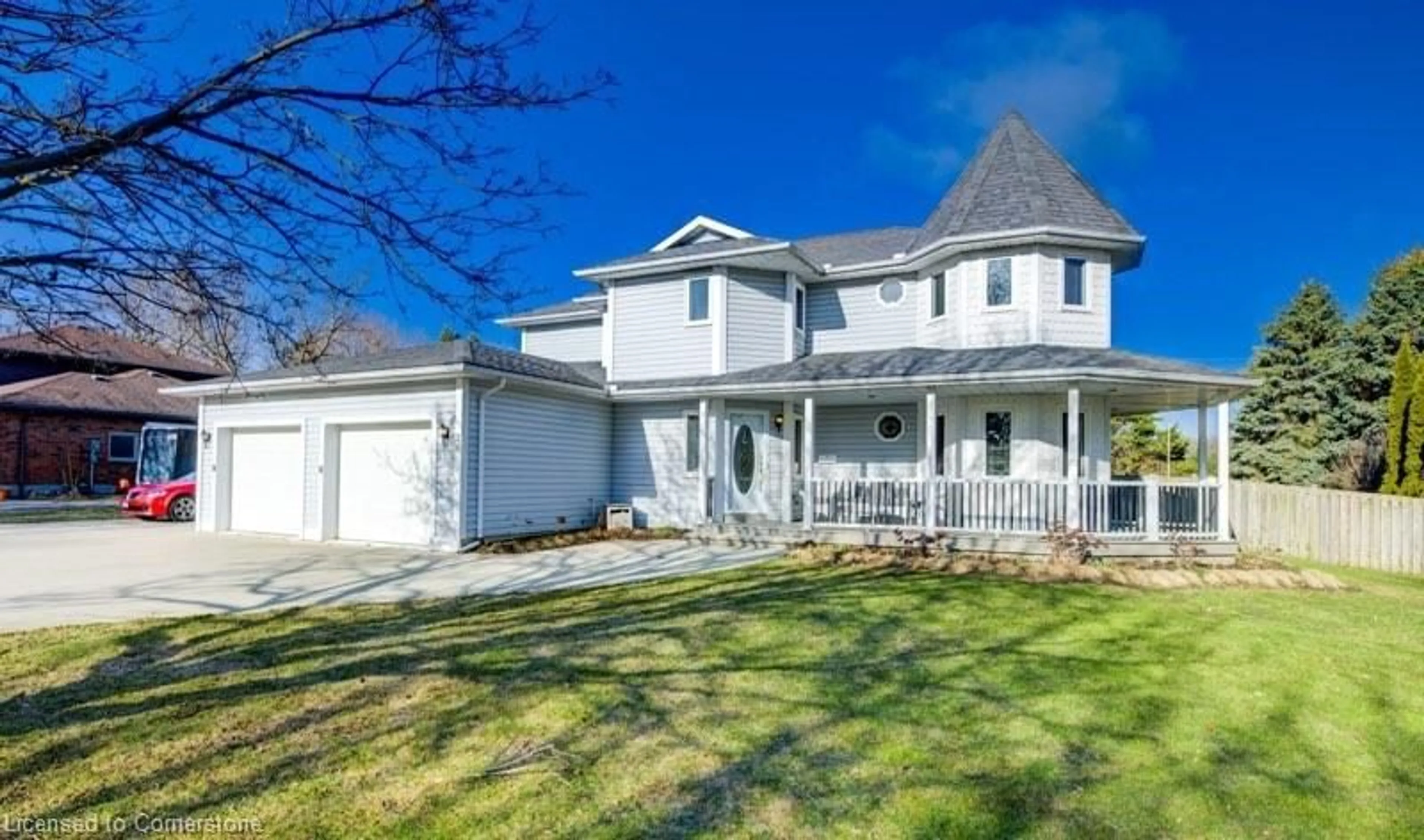Discover your dream home nestled on a picturesque acre park like lot, offering a wonderful view of the water. This impressive three-bedroom brick residence with metal roof, combines a classic charm with modern amenities such as main floor laundry. This home exudes warmth and character from the moment you step inside. As you enter, youll be greeted by a bright and inviting front living room, perfect for entertaining guests or relaxing with family. The heart of the home is the eat-in-kitchen, which expands into a spacious addition featuring a cozy family room with gas fireplace that seamlessly transitions to a covered deck, allowing you to enjoy serene river views and outdoor living year-round. Each of the bedrooms provide generous proportions, ensuring comfort, while the finished attic could be used as a 4th bedroom or another living space. The attic also boasts ample storage space. The double car garage provides secure parking, while the substantial driveway accommodates an additional four vehicles, perfect for hosting friends. You will enjoy the Lion's Lake Trail just across the road and what the locals call the Floradale Dam. (Woolwich Reservoir) With its tranquil setting, charming features, and spacious living areas, this home is a rare find. Experience the idyllic lifestyle that comes with living by the water, surrounded by nature and walking trails, all while being conveniently located 5 minutes to Elmira and 15 Minutes to Waterloo. Come take a look, this wont last long!
Inclusions: Dishwasher, dryer, fridge, stove, washer, Fridge, Chest Freezer Wood Potato Bin andcupboard in Basement
