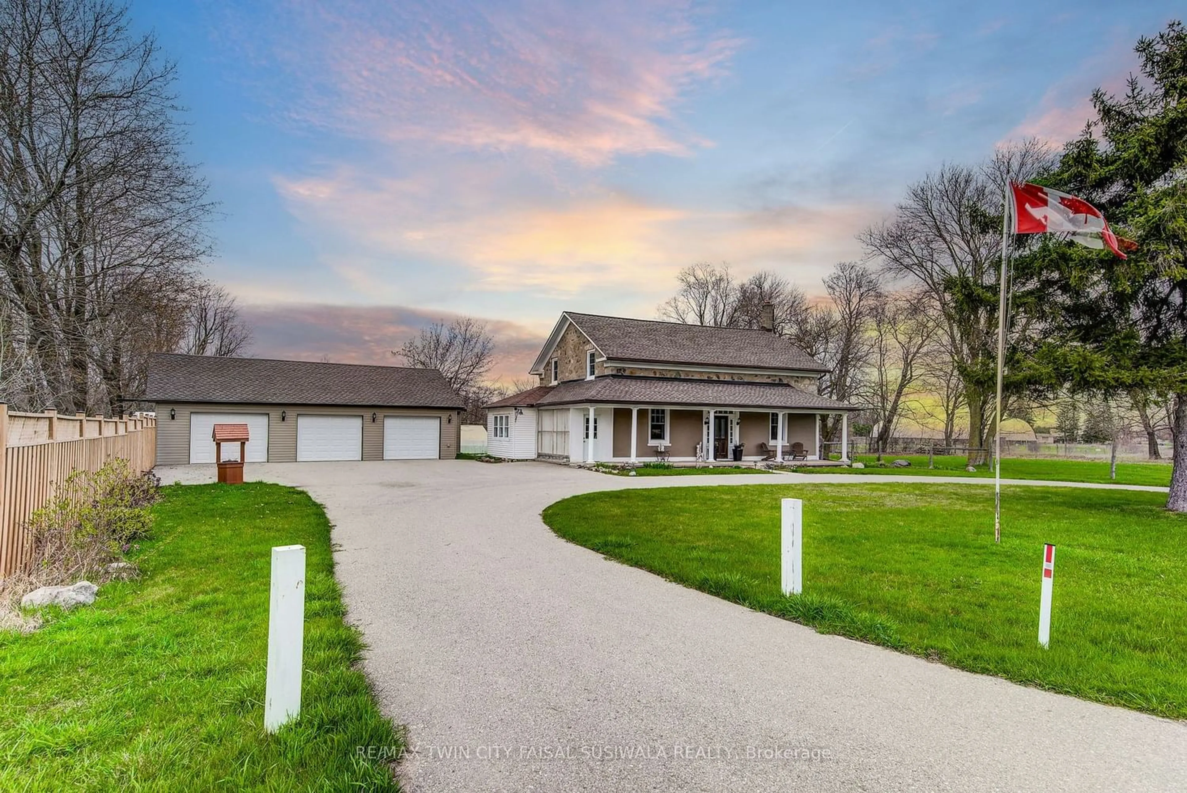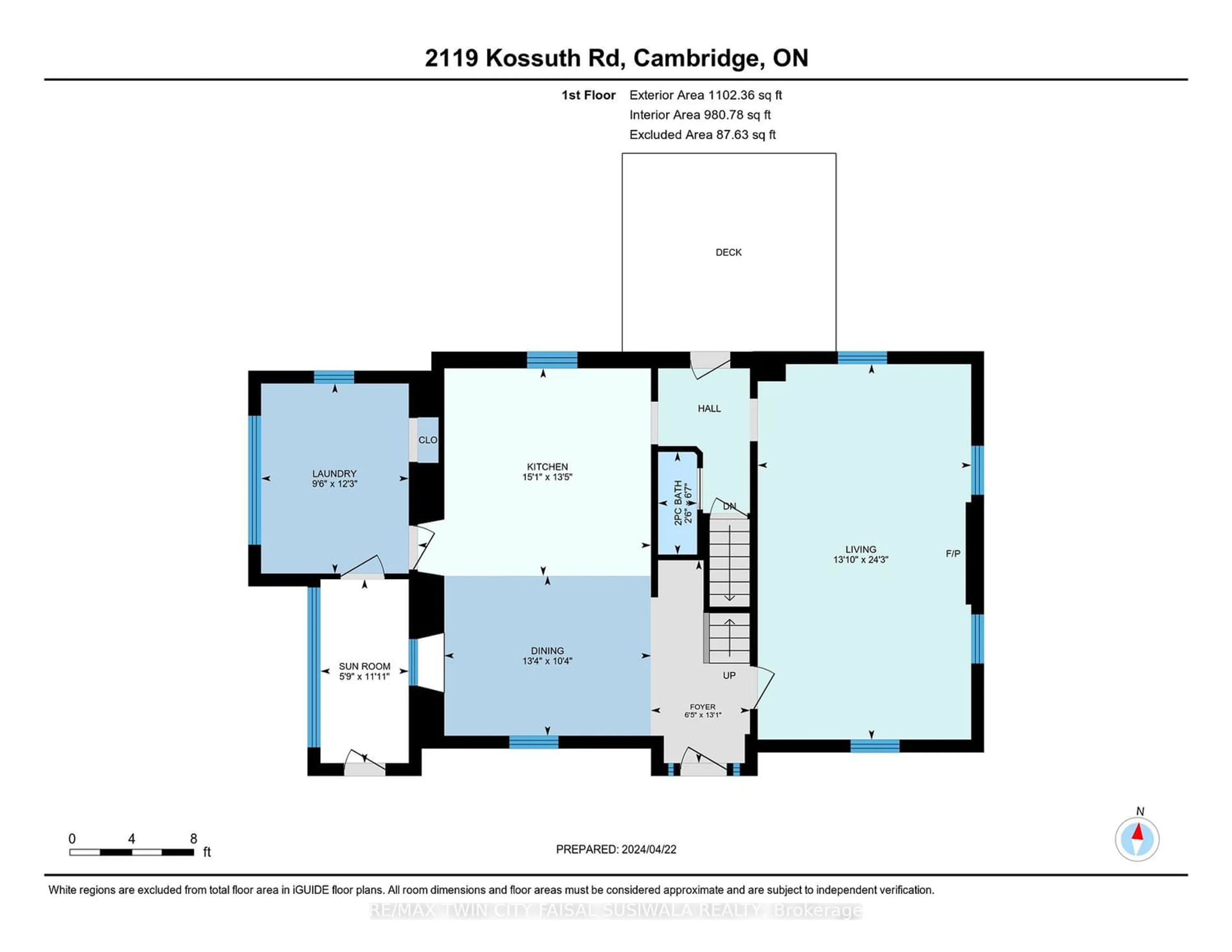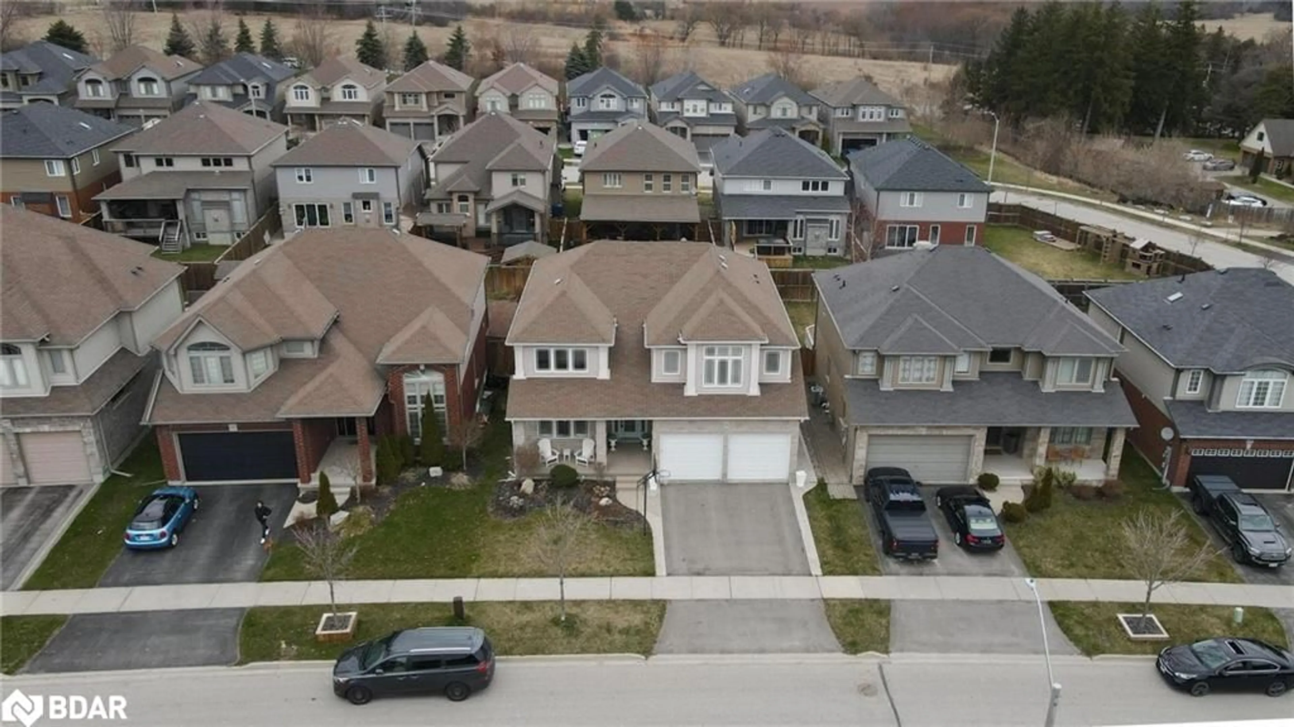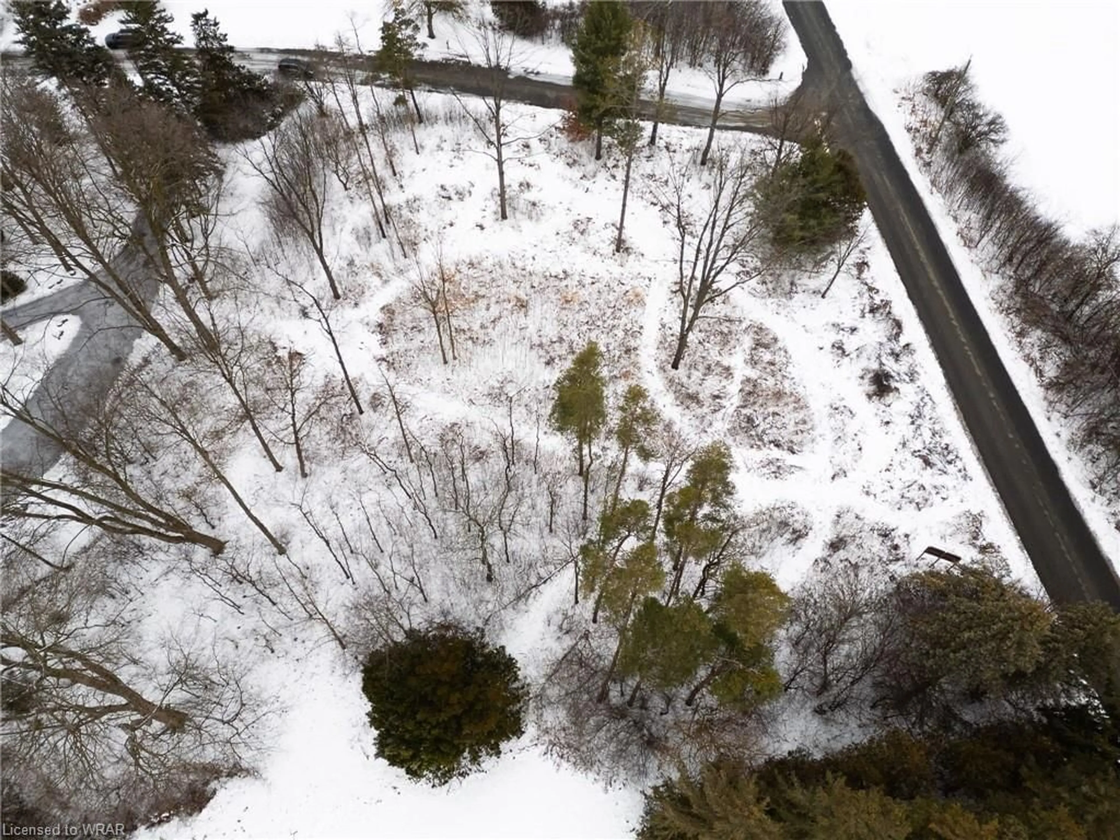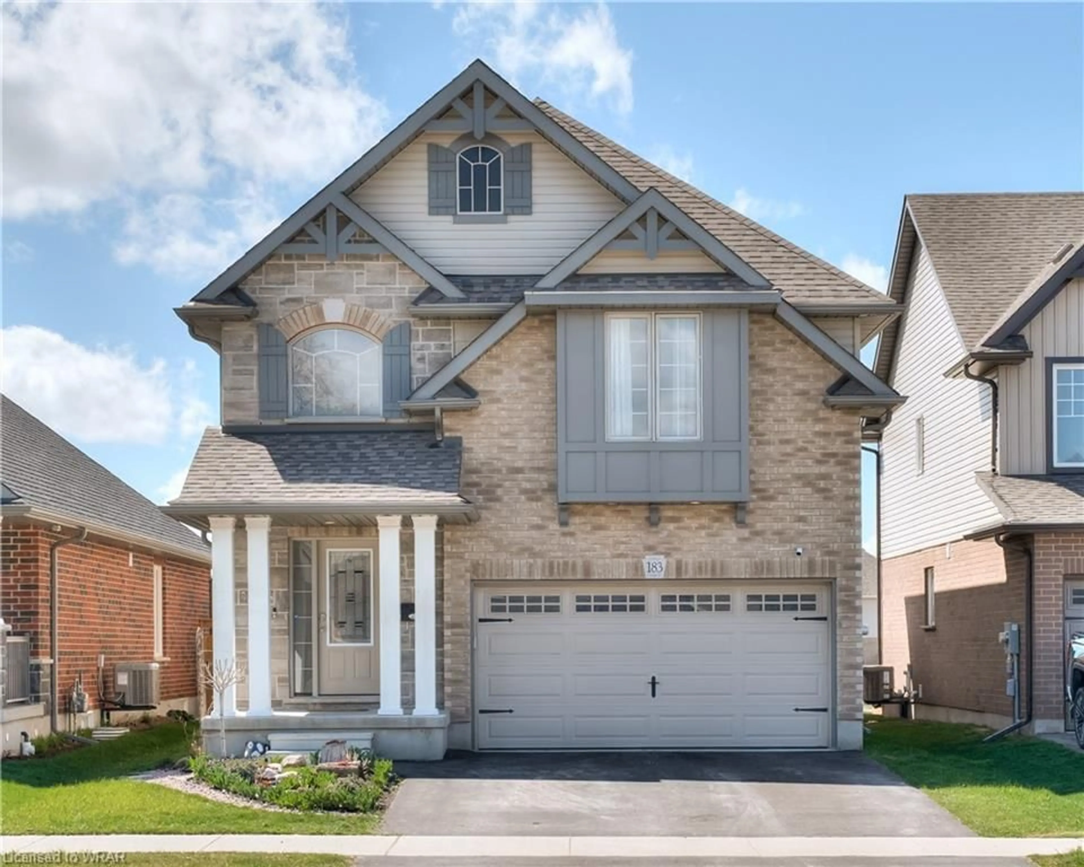2119 Kossuth Rd, Cambridge, Ontario N3H 4R6
Contact us about this property
Highlights
Estimated ValueThis is the price Wahi expects this property to sell for.
The calculation is powered by our Instant Home Value Estimate, which uses current market and property price trends to estimate your home’s value with a 90% accuracy rate.$1,059,000*
Price/Sqft$642/sqft
Days On Market17 days
Est. Mortgage$4,724/mth
Tax Amount (2023)$4,059/yr
Description
PREPARE TO FALL HEAD OVER HEELS FOR 2119 KOSSUTH ROAD! This enchanting home seamlessly blends the tranquility of countryside living with the convenience of being just a short drive from Cambridge and Kitchener. Nestled amidst the serene landscape, with a charming Strawberry Patch as your neighbour, this home sits on .69 acres of land, offering unparalleled privacy and breathtaking views of surrounding fields. As you step inside, you'll be greeted by a luminous main floor adorned with lofty 9-foot ceilings. The heart of the home, a meticulously remodeled kitchen, with its open layout, showcasing a spacious center island perfect for gathering around. The adjoining dining room effortlessly flows into the kitchen, creating an inviting space for meals and gatherings. Meanwhile, the living room boasts an abundance of natural light streaming through expansive windows, highlighting exquisite woodwork details that add warmth and character to the space. Step outside through the garden door onto the deck. Venture upstairs to discover a generously sized primary suite on the left wing, complete with a 5pc bathroom. On the right, you'll find 2 additional bedrooms and a convenient 3pc bathroom. The main floor is also home to a practical laundry area leading to a mudroom with a walkout. The lower level offers storage and a finished den area. Outside, a triple bay detached garage awaits, offering endless possibilities with parking for six vehicles or providing an ideal space for indulging in your favorite pastimes. With a rough-in for wood boiler heat, this versatile space is sure to impress. Notable features include a spacious workshop/garage with hydro, ample parking, scenic vistas, owned hot water heater, garage door opener with remotes, and much more, this home truly offers the perfect blend of comfort, convenience, and charm.
Property Details
Interior
Features
Main Floor
Living
4.22 x 7.39Dining
4.06 x 3.15Kitchen
4.60 x 4.09Exterior
Features
Parking
Garage spaces 6
Garage type Detached
Other parking spaces 6
Total parking spaces 12
Property History
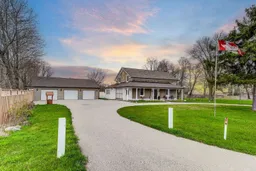 40
40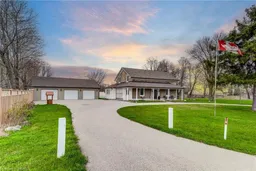 45
45Get an average of $10K cashback when you buy your home with Wahi MyBuy

Our top-notch virtual service means you get cash back into your pocket after close.
- Remote REALTOR®, support through the process
- A Tour Assistant will show you properties
- Our pricing desk recommends an offer price to win the bid without overpaying
