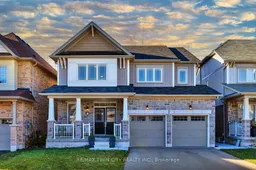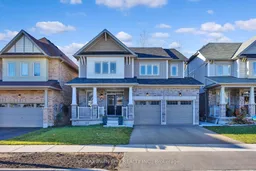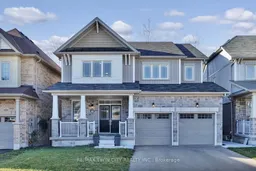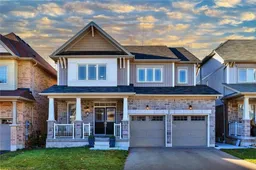Scenic views, flexible living, and thoughtful design come together in this standout Breslau home. Purpose-built for multi-generational living, the 550 sq. ft. in-law suite features its own kitchen, 3-piece bath, living space, and private patio-ideal for extended family, long-term guests, or added income potential. Backing onto protected, treed greenspace with access to Grand River trails, this property offers privacy and connection to nature in a quiet, commuter-friendly setting. Inside, the main floor is bright and open, with large windows that frame forest views and hard-surface flooring throughout. The kitchen provides excellent storage and seamless flow to both the dining and living areas-perfect for casual evenings or entertaining. A spacious upper deck invites morning coffee or end-of-day unwinding. Upstairs, the primary bedroom includes a walk-in closet and an ensuite with double sinks, soaker tub, and walk-in shower. Two additional bedrooms and a full bath offer versatility for family life or work-from-home needs. With over 3000 sq. ft. of finished including a fully finished lower level, and direct outdoor access, this is a rare opportunity to live well-and live surrounded by nature.
Inclusions: Dishwasher, Dryer, Freezer, Range Hood, Refrigerator, Stove, Washer







