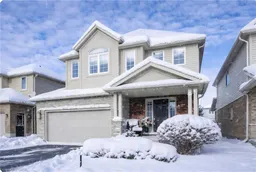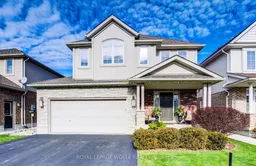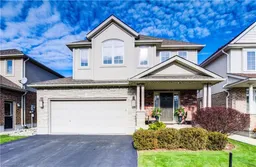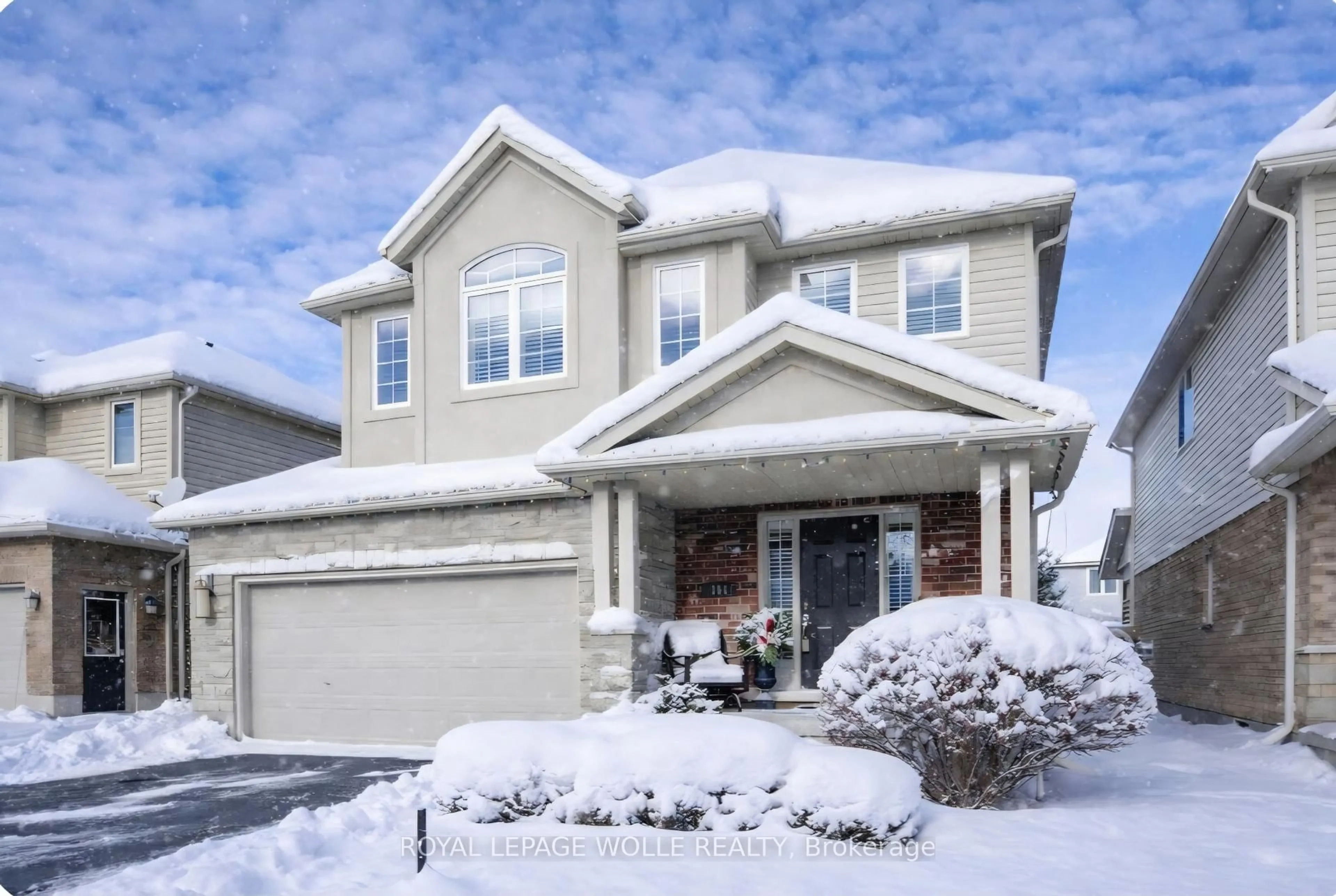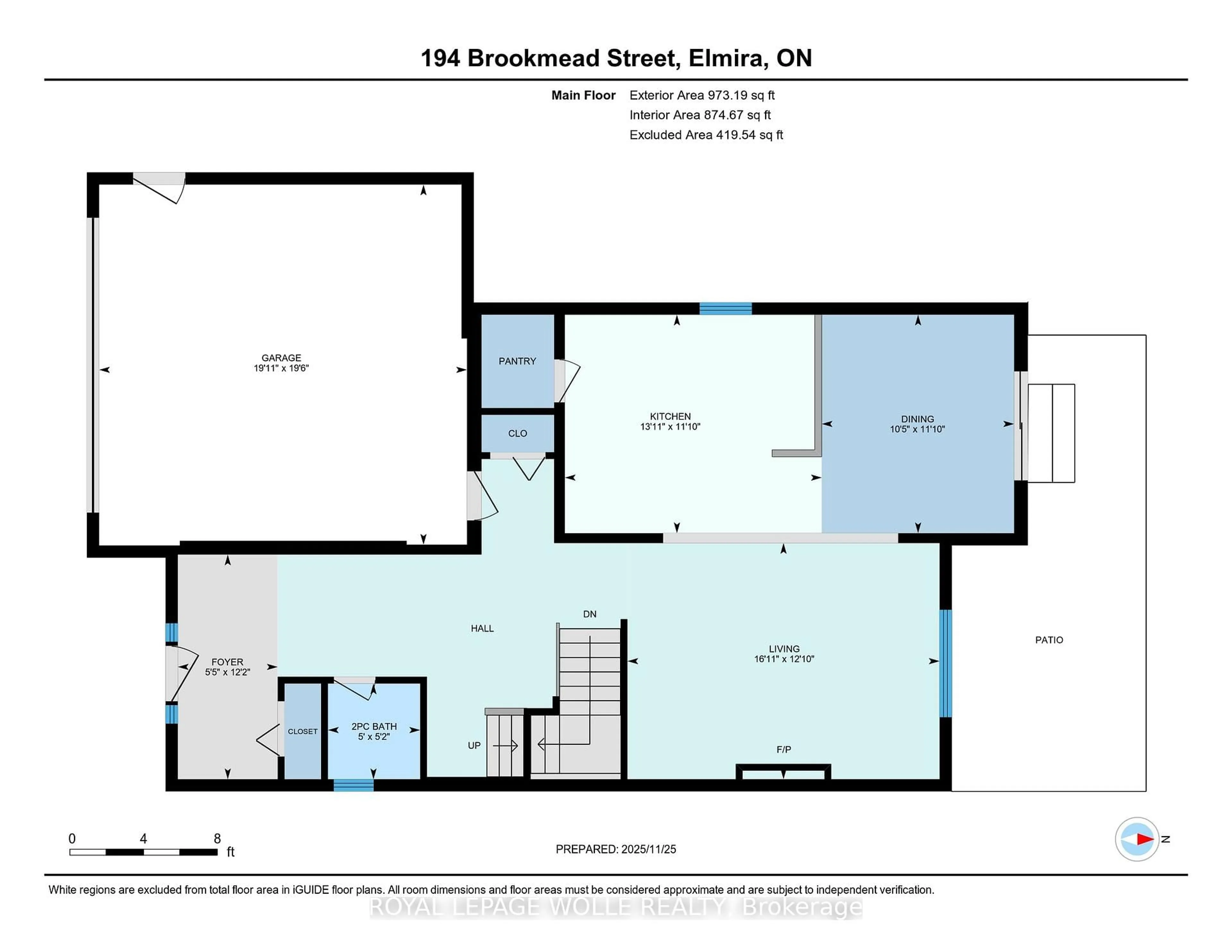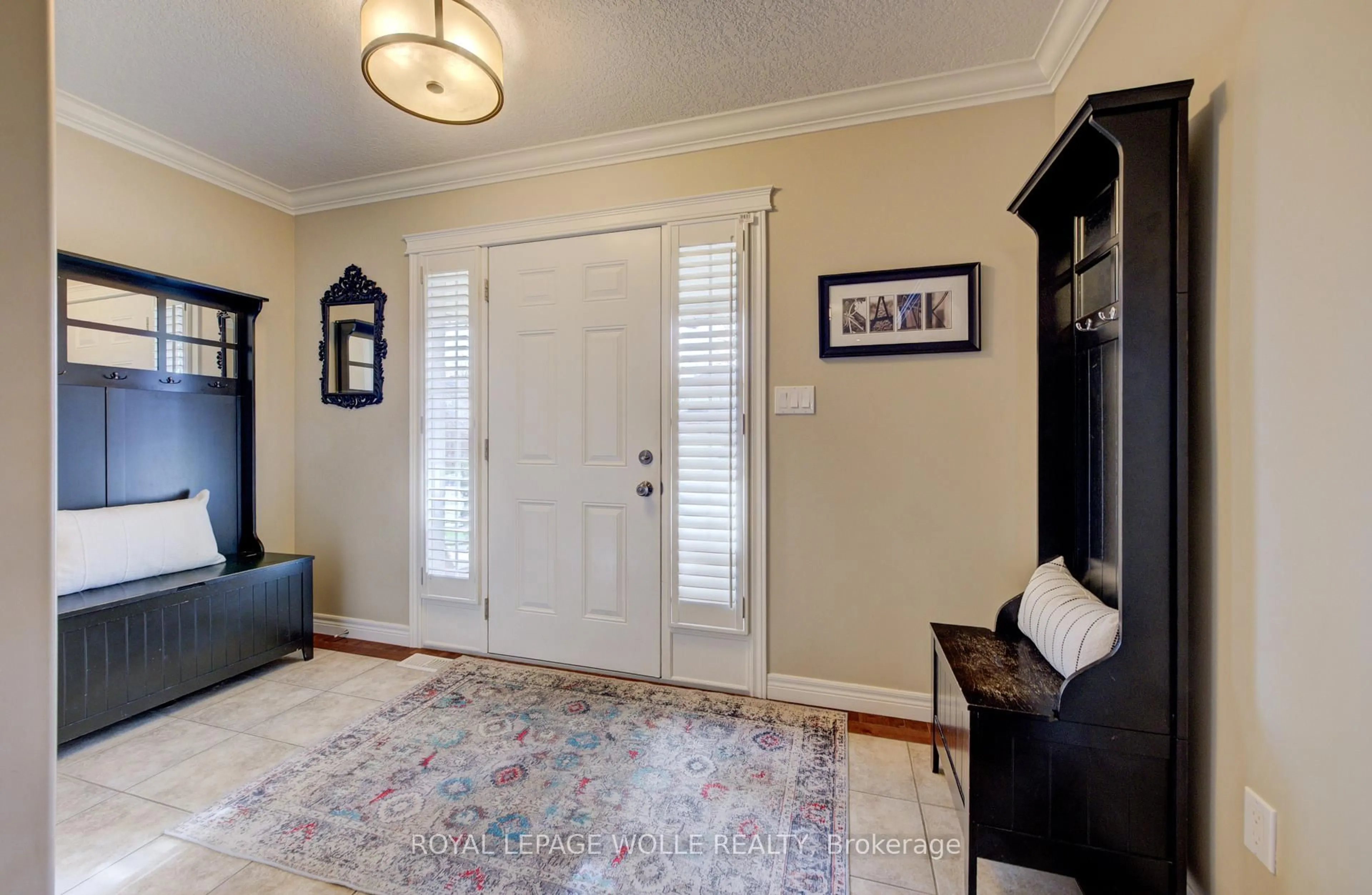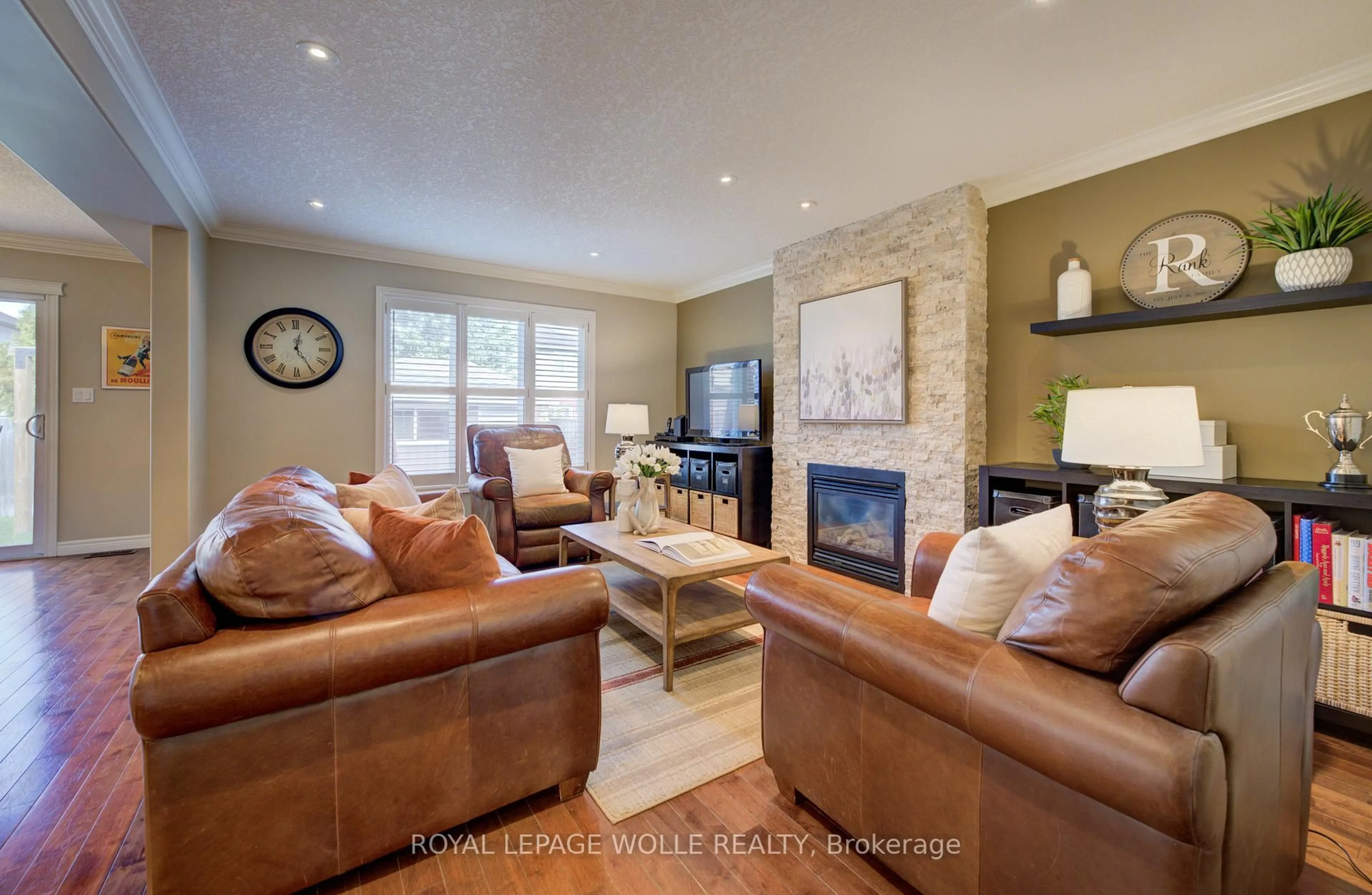194 Brookmead St, Woolwich, Ontario N3B 3N8
Contact us about this property
Highlights
Estimated valueThis is the price Wahi expects this property to sell for.
The calculation is powered by our Instant Home Value Estimate, which uses current market and property price trends to estimate your home’s value with a 90% accuracy rate.Not available
Price/Sqft$470/sqft
Monthly cost
Open Calculator
Description
Check out this well maintained 4-bedroom, 4-bathroom home, offering around 3,161 sq. ft. of living space with a fully finished basement. The bright, open-concept main floor features a sleek white kitchen with plenty of cupboard and counter space, a stylish backsplash, a practical island return, and a patio door leading to a stone patio with a Hydro Pool self-cleaning hot tub-perfect for hosting guests. The living room on this floor is both inviting and cozy, with a gas fireplace adding warmth and charm. California shutters throughout give the home a modern touch, while providing privacy and control over natural light. Outside, the fully fenced backyard comes with two handy storage sheds. The finished basement enhances your living space with a spacious rec room, a 3-piece bathroom, and custom built-in storage that helps keep everything organized. Upstairs, you'll find four spacious bedrooms, all with custom-built closets. The primary suite features a walk-in closet and a 4-piece ensuite for added luxury. Other highlights include a double-car garage with built-in shelving, a gas BBQ hookup, central vacuum, neutral décor, and a fantastic location near the Memorial Centre. This home blends comfort, style, and smart upgrades in one amazing package!
Property Details
Interior
Features
Exterior
Features
Parking
Garage spaces 2
Garage type Attached
Other parking spaces 2
Total parking spaces 4
Property History
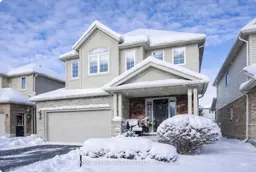 48
48