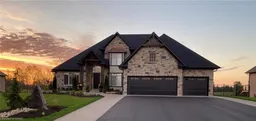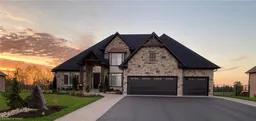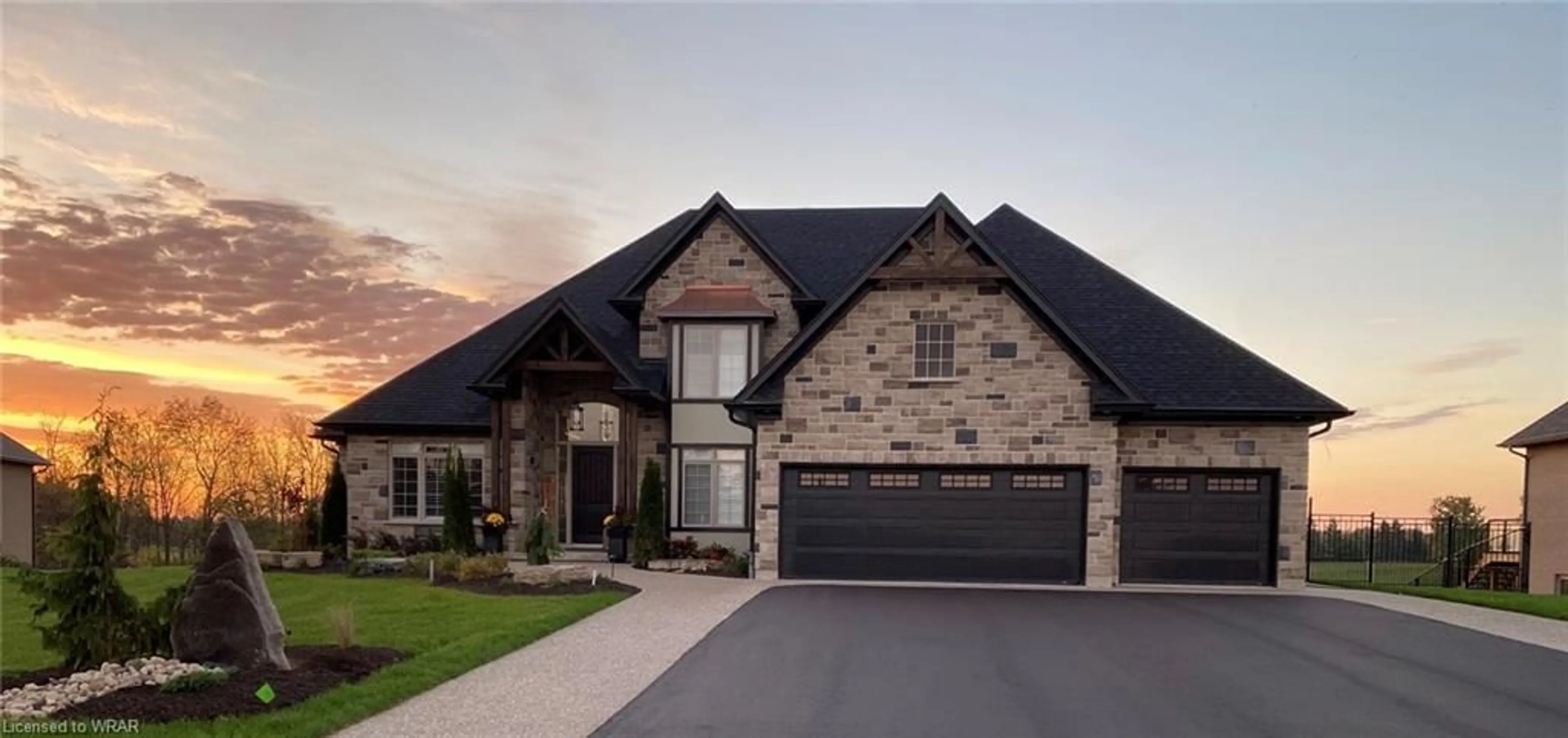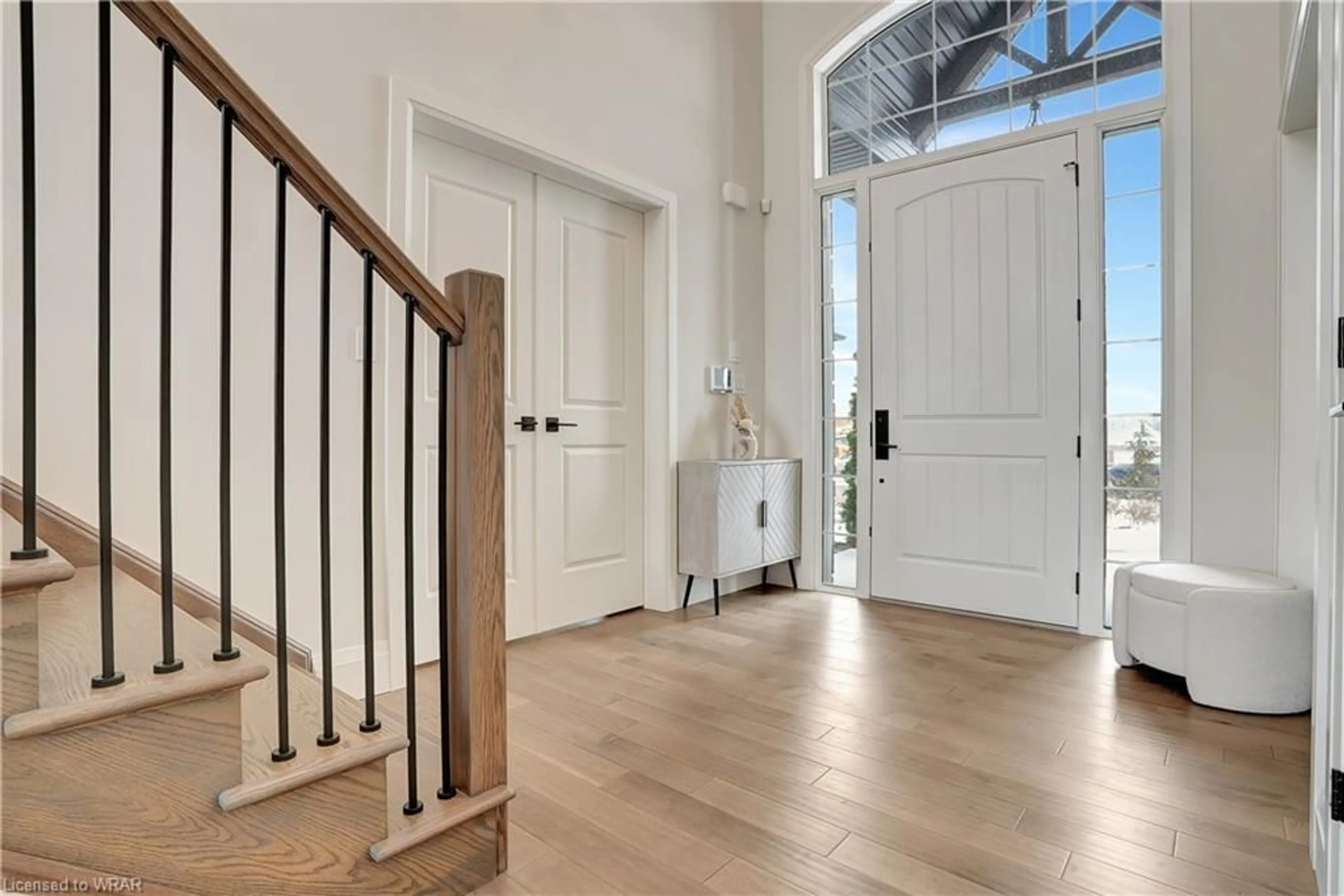19 Sunset Hills Cres, Maryhill, Ontario N0B 2B0
Contact us about this property
Highlights
Estimated ValueThis is the price Wahi expects this property to sell for.
The calculation is powered by our Instant Home Value Estimate, which uses current market and property price trends to estimate your home’s value with a 90% accuracy rate.$2,087,000*
Price/Sqft$411/sqft
Days On Market11 days
Est. Mortgage$7,945/mth
Tax Amount (2023)$10,338/yr
Description
Are you looking to build your dream home on a premium pool worthy lot but don’t want the construction hassle, look no further! This beautiful custom built bungaloft at 19 Sunset Hills Cres is situated on just over half an acre lot in the quaint community of Maryhill and offers over $300,000 in upgrades. Location is the best of both worlds as Maryhill offers a quiet, private retreat while still being close to key amenities like schools, shopping and all the urban conveniences you need. This sleek modern bungaloft offers ample space for large families or multigenerational families with over 3450 sq ft on the main floor and loft. Some of the main floor highlights are two large bedrooms, 2 bathrooms, 18’ ceilings that create bright open space with your family room that walks out to your covered composite deck providing another 450 sq ft of outdoor enjoyment. If you are a chef, you will admire the exquisite kitchen where no detail or upgrade was overlooked. The loft features 3 spacious bedrooms with 2 bathrooms. In case that’s not enough room, head on downstairs where you will find the highly desired separate entrance walkout basement, which features a legal business unit, that could also be used as a nanny suite or multi generation living as it has 2 bedrooms, 2 bathrooms and additional space to suit many needs along with plenty of space to finish as you wish. The triple garage is heated and has poxy floors. This home shows AAA and is a unique find that truly won’t last long!
Property Details
Interior
Features
Main Floor
Bathroom
5+ piece / ensuite
Bedroom Primary
4.65 x 4.60Bedroom
4.27 x 3.66Den
3.66 x 3.38Exterior
Features
Parking
Garage spaces 3
Garage type -
Other parking spaces 6
Total parking spaces 9
Property History
 45
45 45
45Get an average of $10K cashback when you buy your home with Wahi MyBuy

Our top-notch virtual service means you get cash back into your pocket after close.
- Remote REALTOR®, support through the process
- A Tour Assistant will show you properties
- Our pricing desk recommends an offer price to win the bid without overpaying



