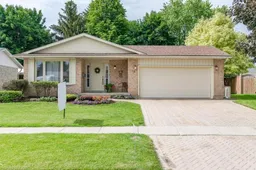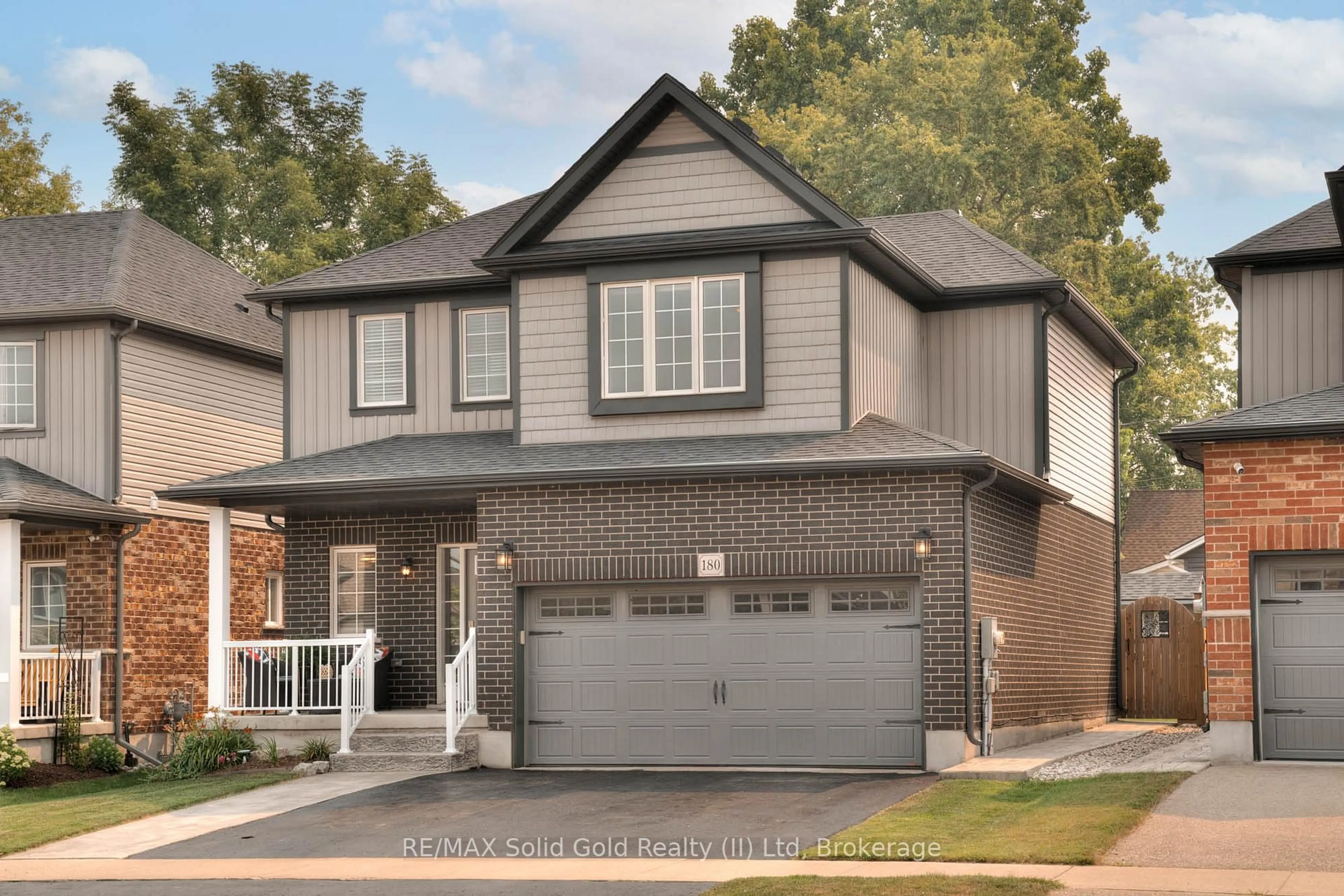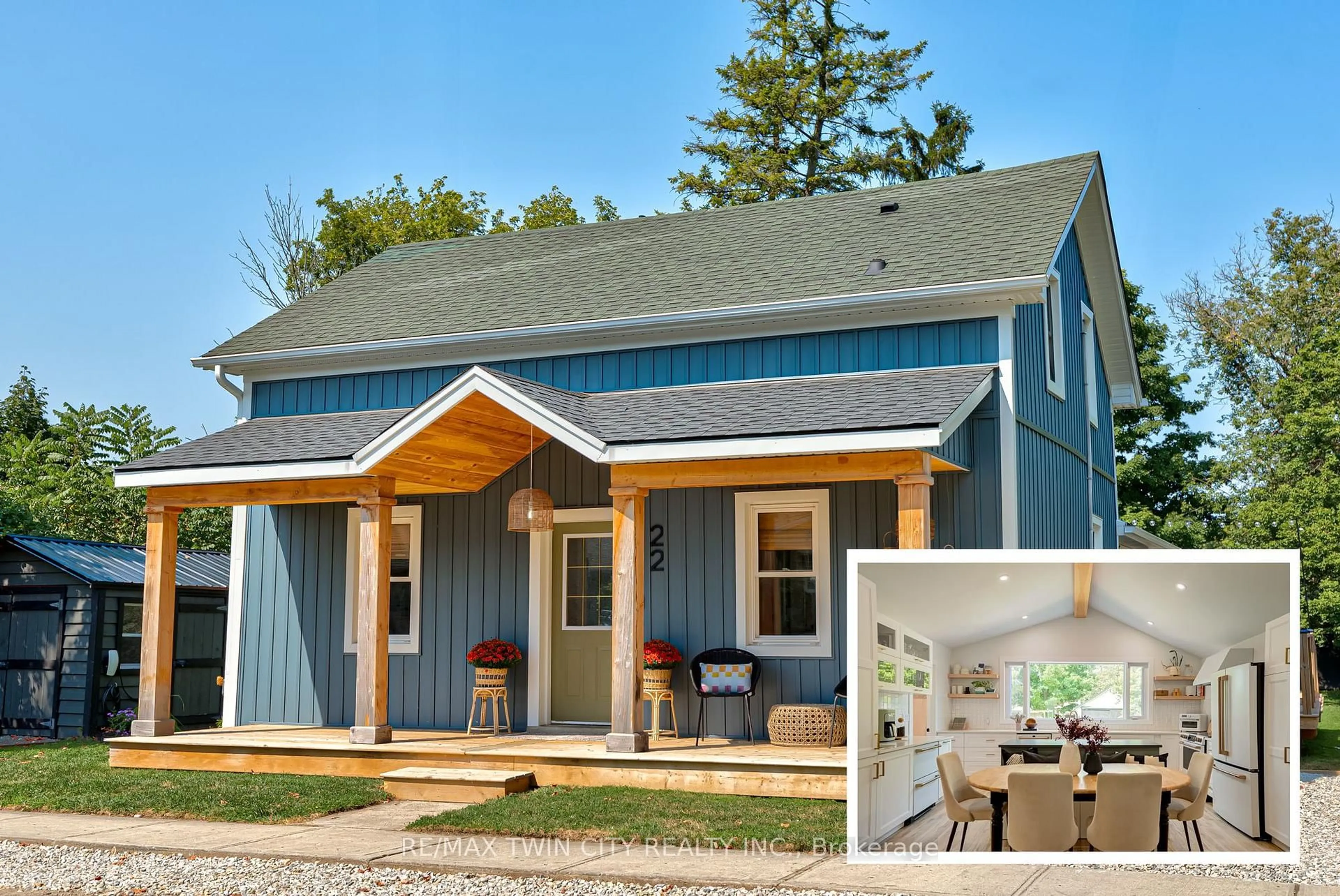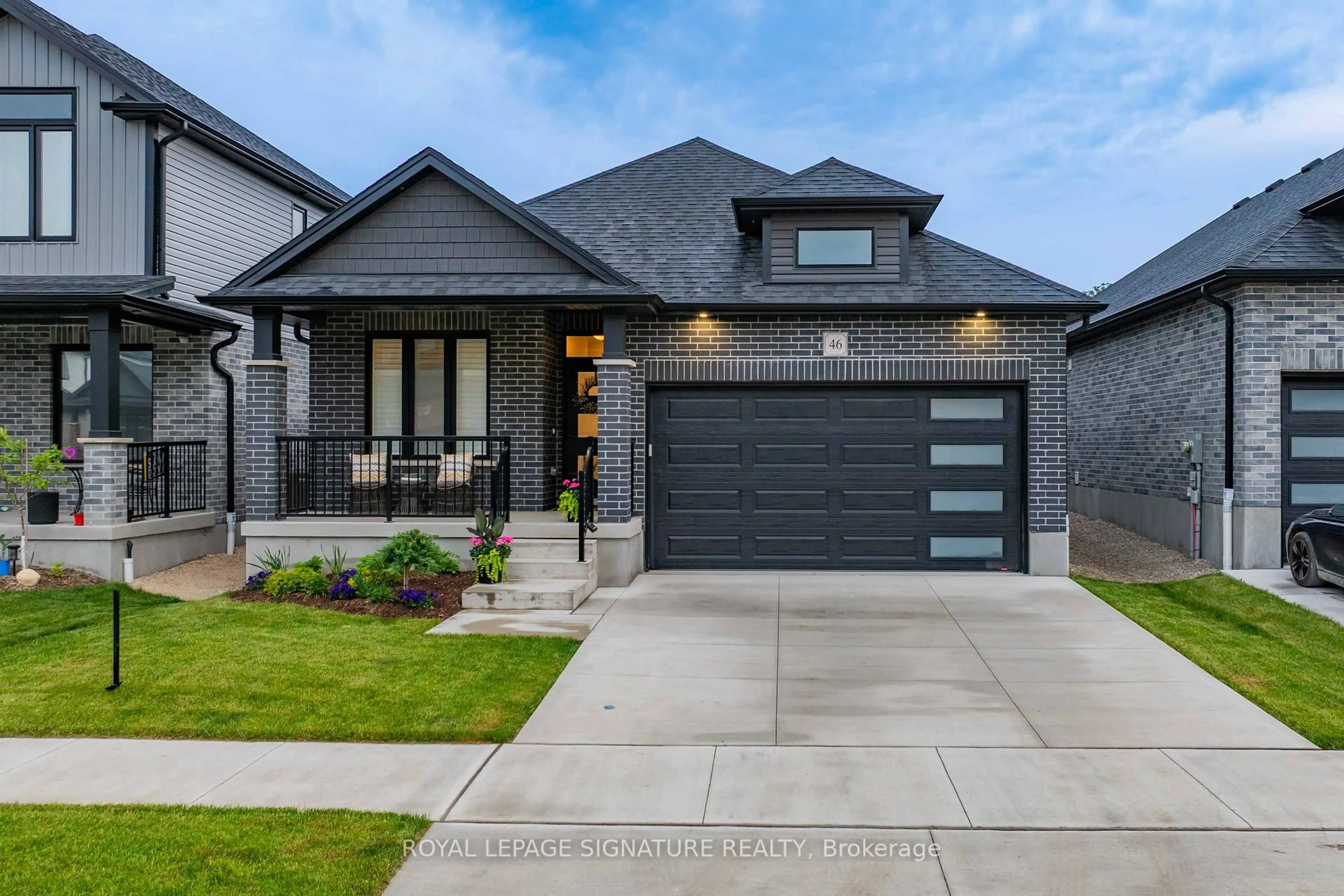Looking for a spacious home in a family friendly neighbourhood? This well maintained four level backsplit is finished from top to bottom! There's an eat-in kitchen as well as a separate dining room which is open to the living room (great for entertaining). Easy access from the sliding door in the eating area to the deck and the large 'park-like' back yard with several mature trees and an Arctic Spa hot tub. A new fence was installed in 2022. On the upper level you'll find three bedrooms and two bathrooms, including a generously sized primary bedroom with a walk in closet and 2 pce. ensuite. The lower level with large windows offers a rec. room with gas fireplace (heat stove), laundry area which could easily be converted to an additional bedroom/office with large window and a bathroom with a separate shower and whirlpool bath. The fourth level could be a great area for a games room OR a quiet space for teenagers! There's also a finished office area on that level. Shingles were replaced in 2019, A/C 2011, Furnace 2009, Gutter Guards 2021 and Sun Tunnel 2019. Book your private showing today!
Inclusions: Carbon Monoxide Detector,Central Vac,Dishwasher,Dryer,Garage Door Opener,Hot Tub,Microwave,Refrigerator,Smoke Detector,Stove,Washer,Window Coverings,Piano, Fridge In Garage
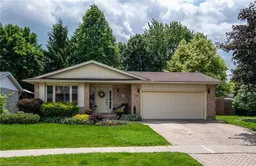 38
38