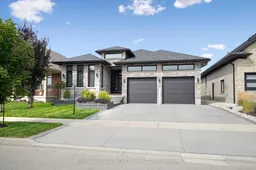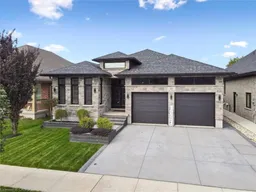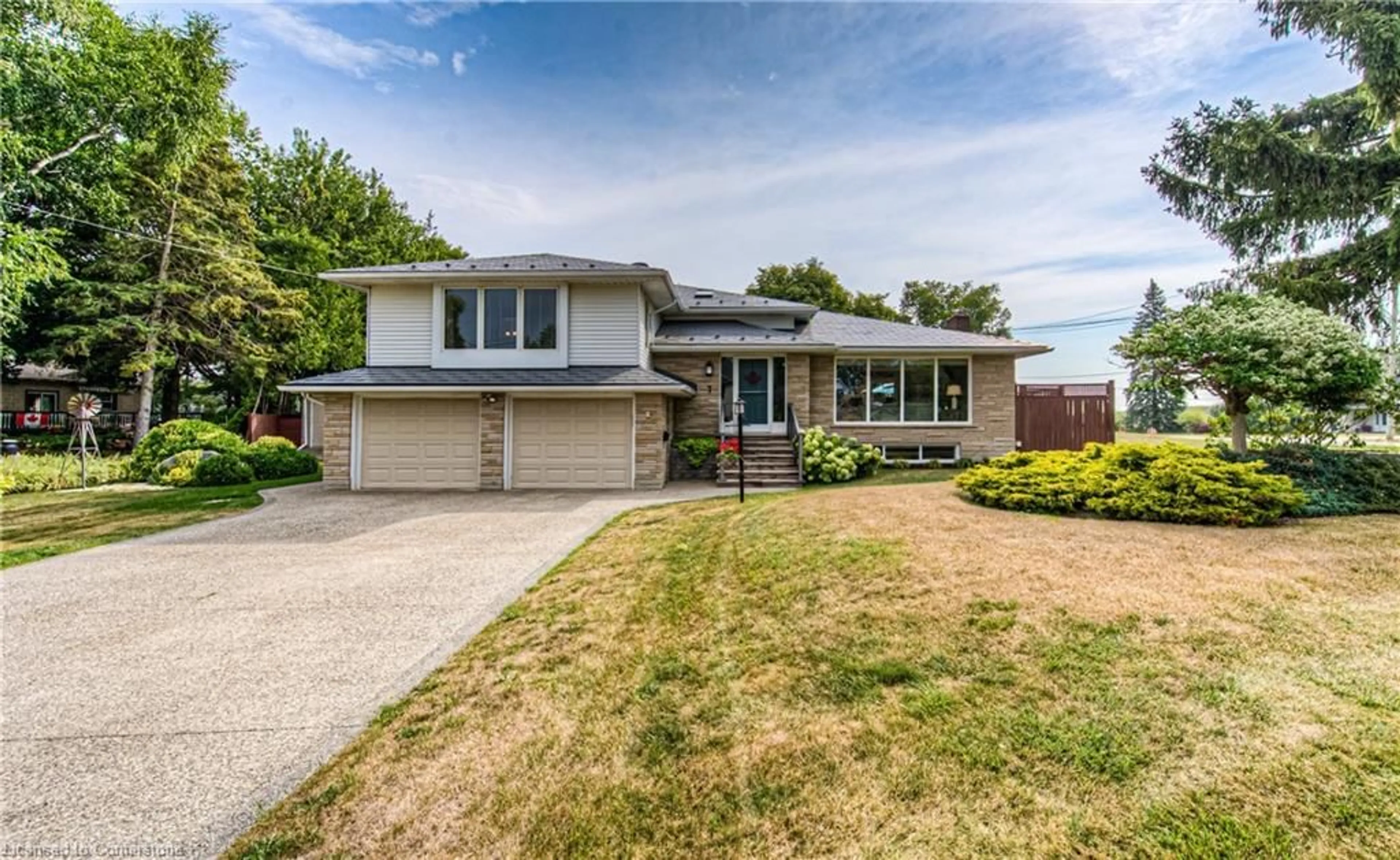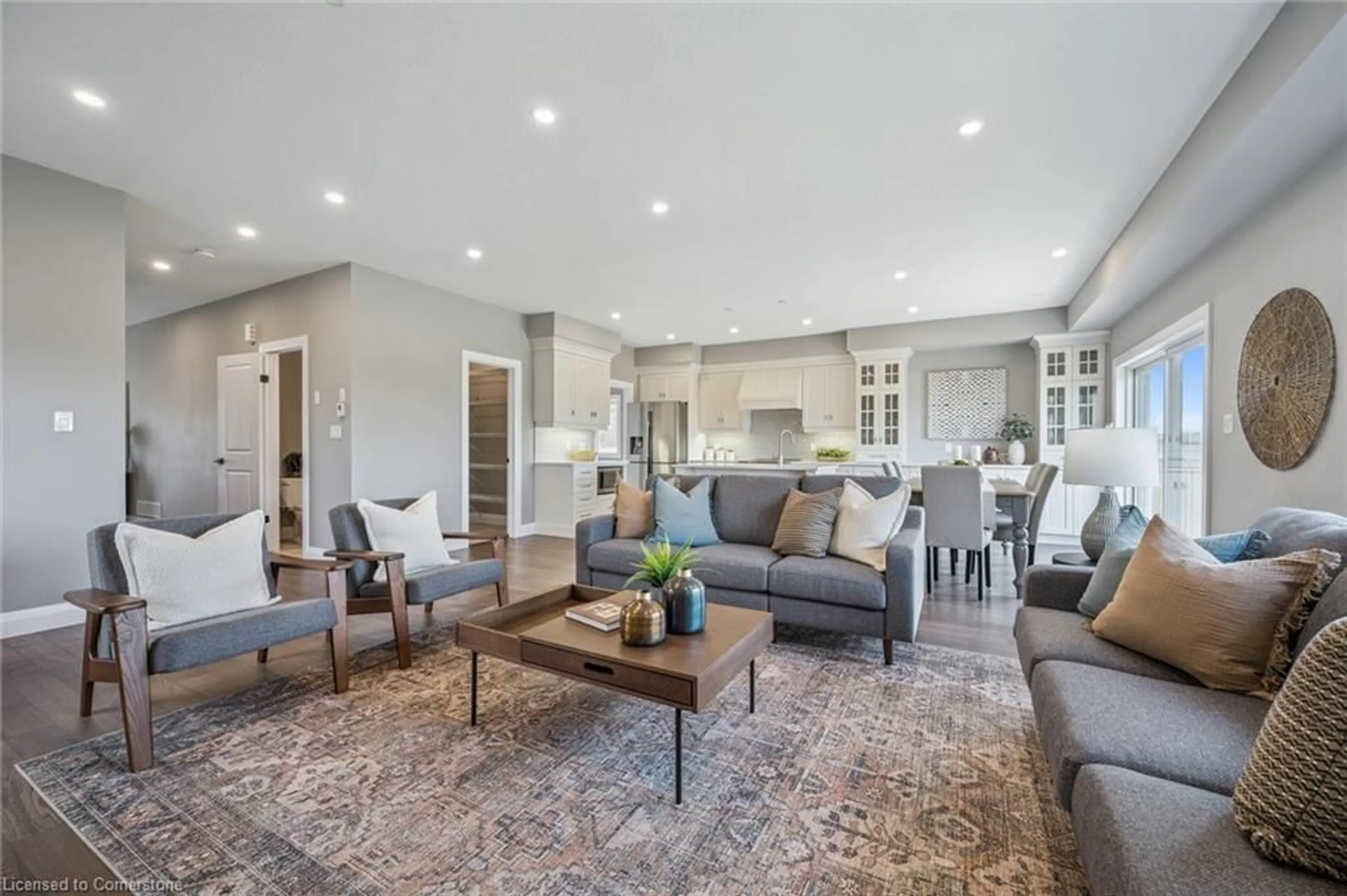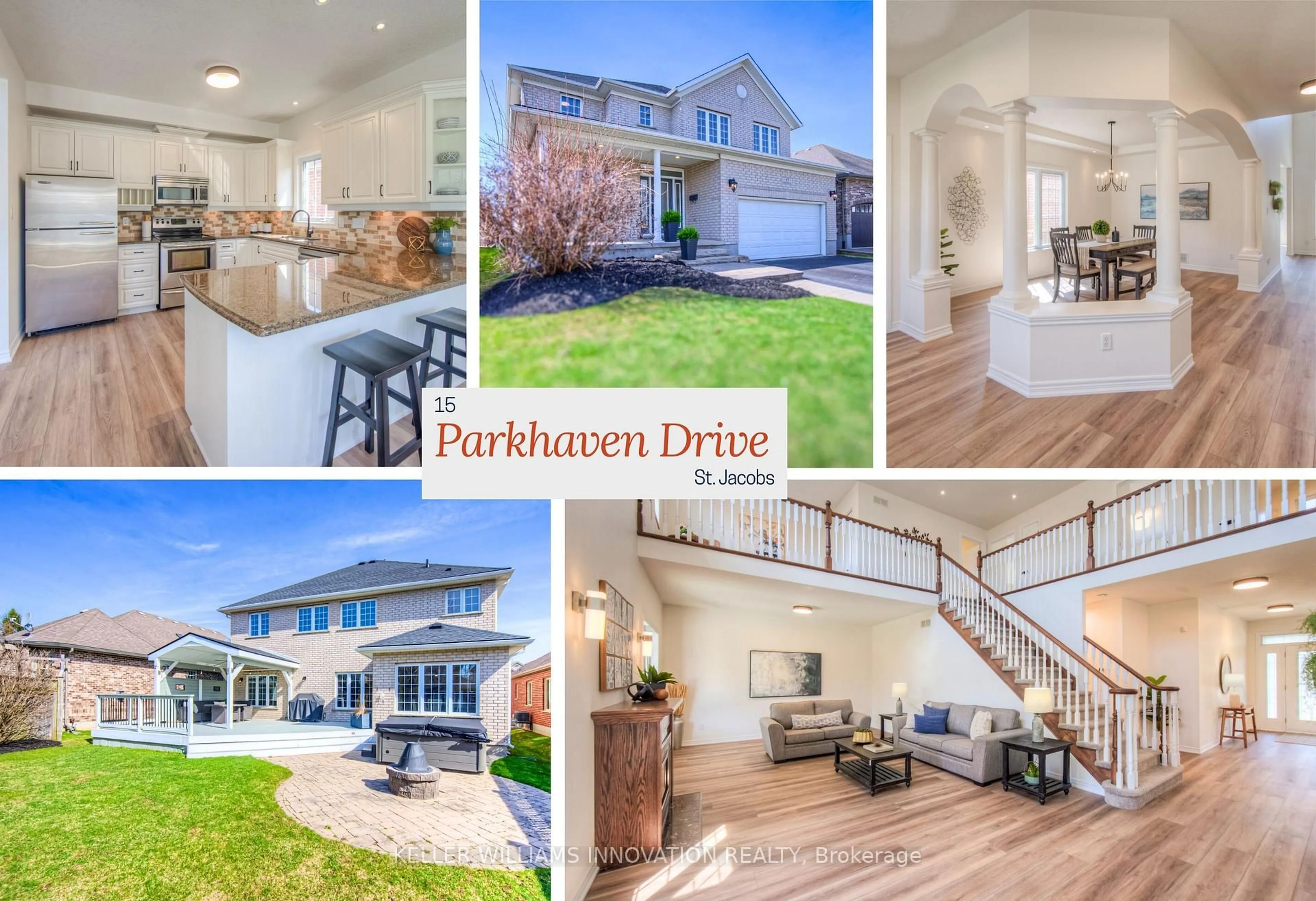This home definitely offers the true meaning of "The WOW Factor". As you pull up to this custom built stone & brick bungalow you can see the pride in ownership. A concrete triple driveway with stamped concrete border to the walkway, steps and flower beds lead you to the unique double entry front door. Inside you are greeted with a welcoming entrance, 10' ceilings and engineered hardwood flooring. It has a modern yet warm ambiance throughout with all your amenities on the main floor. The gourmet kitchen boasts built-in Kitchen Aid appliances including a gas stove and a wine/beverage center. This is an entertainer's dream kitchen. It offers a large island/breakfast bar, 3 sinks, plenty of cupboard and counter space, complete with leathered granite countertops and a bonus butler's pantry plus a walk-in pantry! The dining room has plenty of space for large gatherings and is open to the living room with a coffered/waffle ceiling and an impressive stone wall featuring a built-in gas fireplace. An elegant main floor primary bedroom offers a lavish ensuite bathroom, large walk-in closet and pocket doors to the laundry room (accessible from the front entrance as well). There is a guest room/office at the front of the home along with a conveniently located 3 piece bathroom. The mudroom entry off the garage offers appealing white cubbies and bench. Enjoy the stylish lower level with 9' ceilings, a large recreation room, wet bar with bar fridge and an ideal games area (pool table negotiable). This level offers 2 more bedrooms, 3 piece bathroom, workout area with a urinal and sink plus plenty of storage space and a walk-up to the double heated car garage. We cannot forget the private fenced in backyard oasis which is accessible off the dining area, Primary bedroom and side gate. This space is stunning with a concrete dining patio, flowerbeds, shed w/hydro, covered patio w/remote controlled power shades, stone pillars & gas fireplace (hot tub is negotiable). AAA!
Inclusions: Existing Kitchen Aid Appliances, fridge, oven, gas stove, built in dishwasher, washer & dryer (2 years old), remote controlled power shades in the covered back porch, hot tub is negotiable, all blinds and window coverings, (hot tub and pool table are negotiable)
