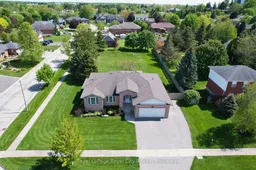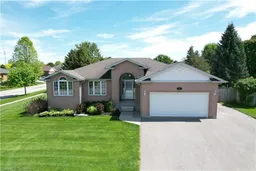Nestled in the quaint and historic village of Maryhill, this beautifully maintained solid brick bungalow is set on a generous 0.42-acre corner lot that is gracefully lined with mature trees, offering both privacy and a peaceful, natural backdrop. Inside, discover a spacious and functional layout, beginning with a bright, eat-in kitchen perfect for everyday family meals. Patio sliders from the dinette lead out to a great-sized deck with a gazebo- ideal for entertaining or simply enjoying the outdoors. A cozy formal living room with a gas fireplace adds warmth and elegance to the main living space, complemented by a formal dining room, creating a dedicated space for hosting gatherings. The main floor boasts three well-appointed bedrooms, including a primary suite with a walk-in closet and a private 3-piece ensuite. A 4-piece main bathroom, main floor laundry room, and ample storage add convenience to daily living. The finished basement expands your living space significantly, featuring an expansive recreation room with a wet bar area, a fourth bedroom, a cozy office space, and an additional 3-piece bathroom. This offers a prime configuration for guests, working from home, or multi-generational living. Outdoors, the property continues to impress with a 2-car garage and a triple-wide driveway allowing parking for 5 vehicles. Located just minutes from walking trails, golf courses, and within convenient commuting distance to Kitchener-Waterloo and Guelph, this home combines rural serenity with urban accessibility.
Inclusions: Dishwasher, Refrigerator, Stove





