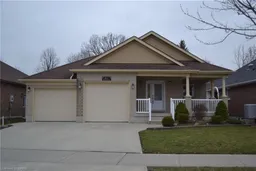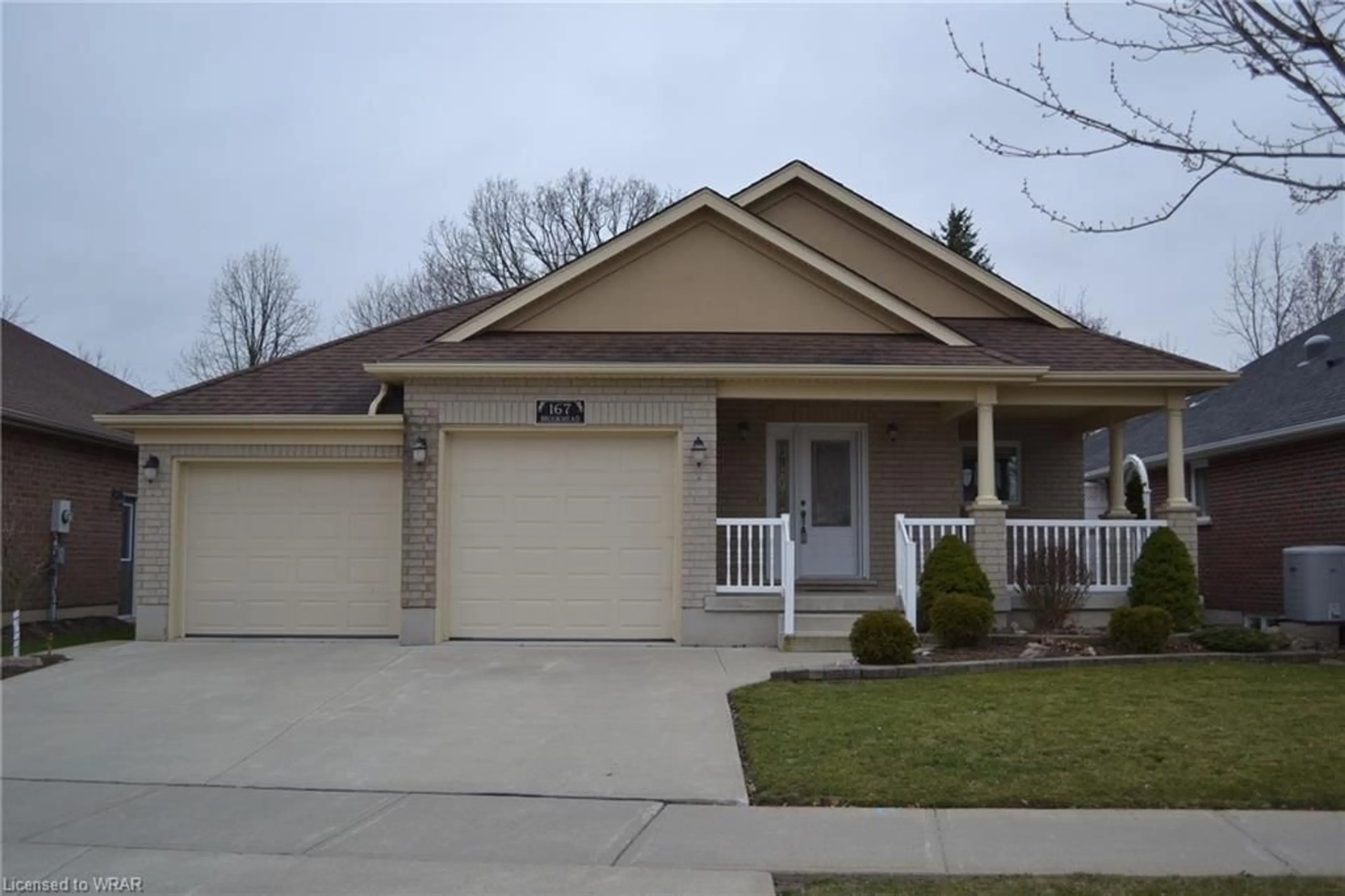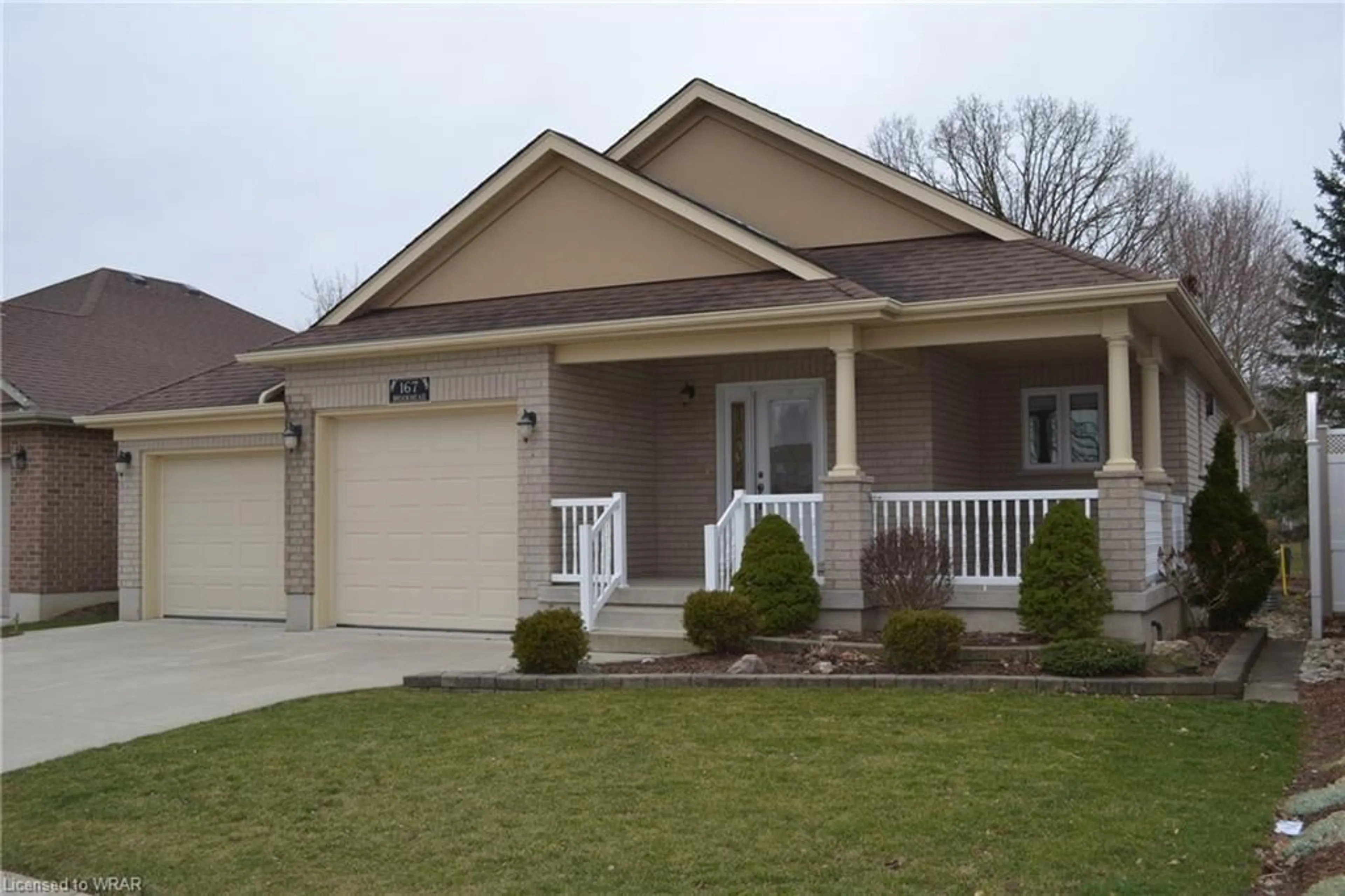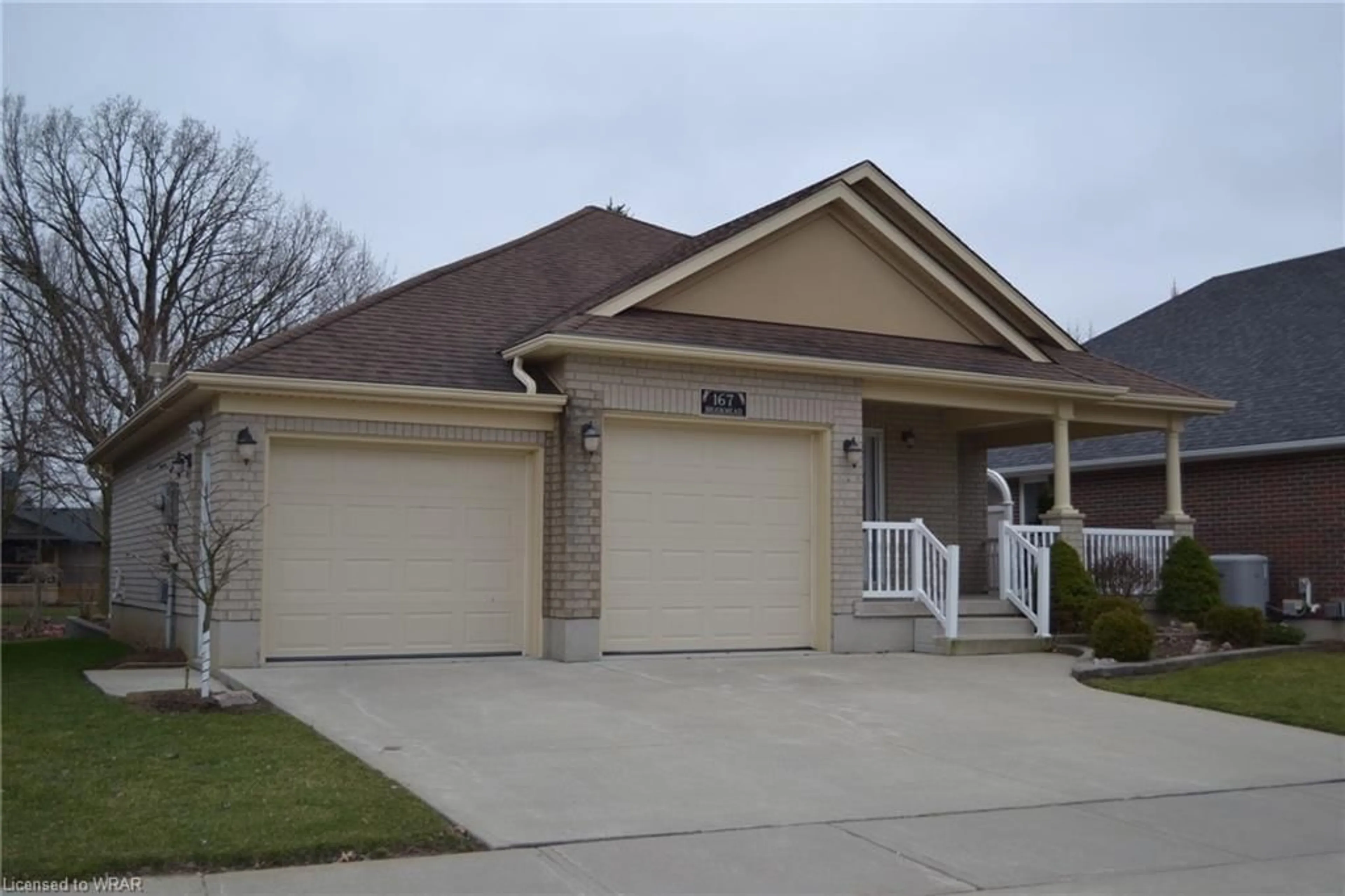167 Brookmead St, Elmira, Ontario N3B 0A2
Contact us about this property
Highlights
Estimated ValueThis is the price Wahi expects this property to sell for.
The calculation is powered by our Instant Home Value Estimate, which uses current market and property price trends to estimate your home’s value with a 90% accuracy rate.$842,000*
Price/Sqft$334/sqft
Days On Market54 days
Est. Mortgage$4,273/mth
Tax Amount (2024)$5,179/yr
Description
Custom built by Emerald Homes for the present owner. Open concept main floor including kitchen w/island, dining area & great room. Oak cabinetry with many roll out drawers/cabinets. Appliances included. Vinyl tile flooring & carpet throughout. Great room w/gas F.P., coffered ceiling & sliding doors to a covered porch. Creek flowing through the backyard (Township owned), adds as a buffer between neighbouring properties. Main floor master bedroom w/walk-in closet & ensuite w/large shower stall. Second main floor bedroom/office also with a walk-in closet. 4 piece bath & main floor laundry complete the main floor. Loads of closet space throughout! Finished basement w/in-floor hot water heating. Spacious rec room area open to a games room area w/built-in shelves. Large basement windows. Bedroom also with a large closet & window. 3 piece washroom. Unfinished utility room - 8'4 x 8', and storage room - 14'5 x 14. Cold room. 200 amp electrical.
Property Details
Interior
Features
Main Floor
Eat-in Kitchen
5.08 x 4.90double vanity / open concept / vinyl flooring
Dinette
5.69 x 2.97open concept / vinyl flooring
Great Room
5.18 x 3.99carpet / coffered ceiling(s) / fireplace
Bedroom Primary
4.44 x 3.56carpet / ensuite / walk-in closet
Exterior
Features
Parking
Garage spaces 2
Garage type -
Other parking spaces 2
Total parking spaces 4
Property History
 34
34Get an average of $10K cashback when you buy your home with Wahi MyBuy

Our top-notch virtual service means you get cash back into your pocket after close.
- Remote REALTOR®, support through the process
- A Tour Assistant will show you properties
- Our pricing desk recommends an offer price to win the bid without overpaying


