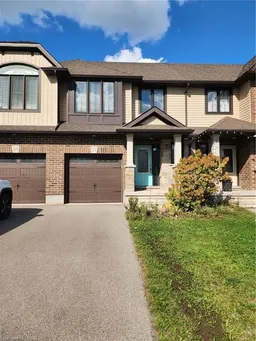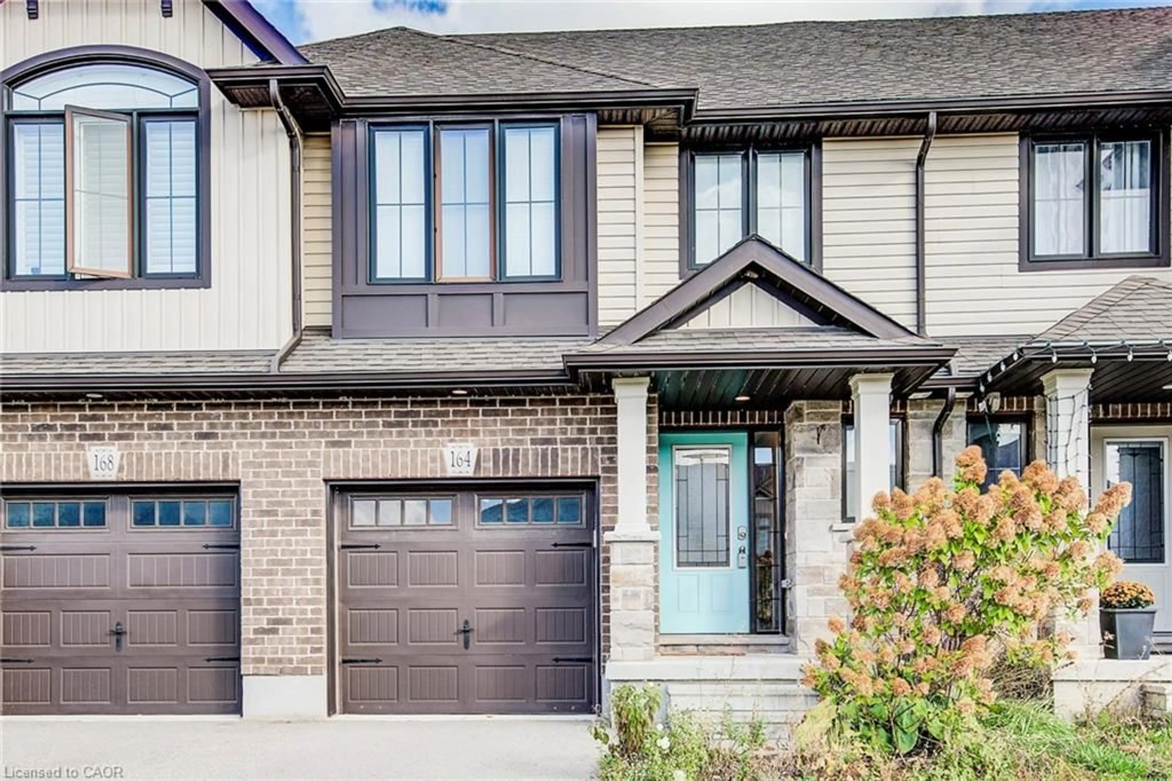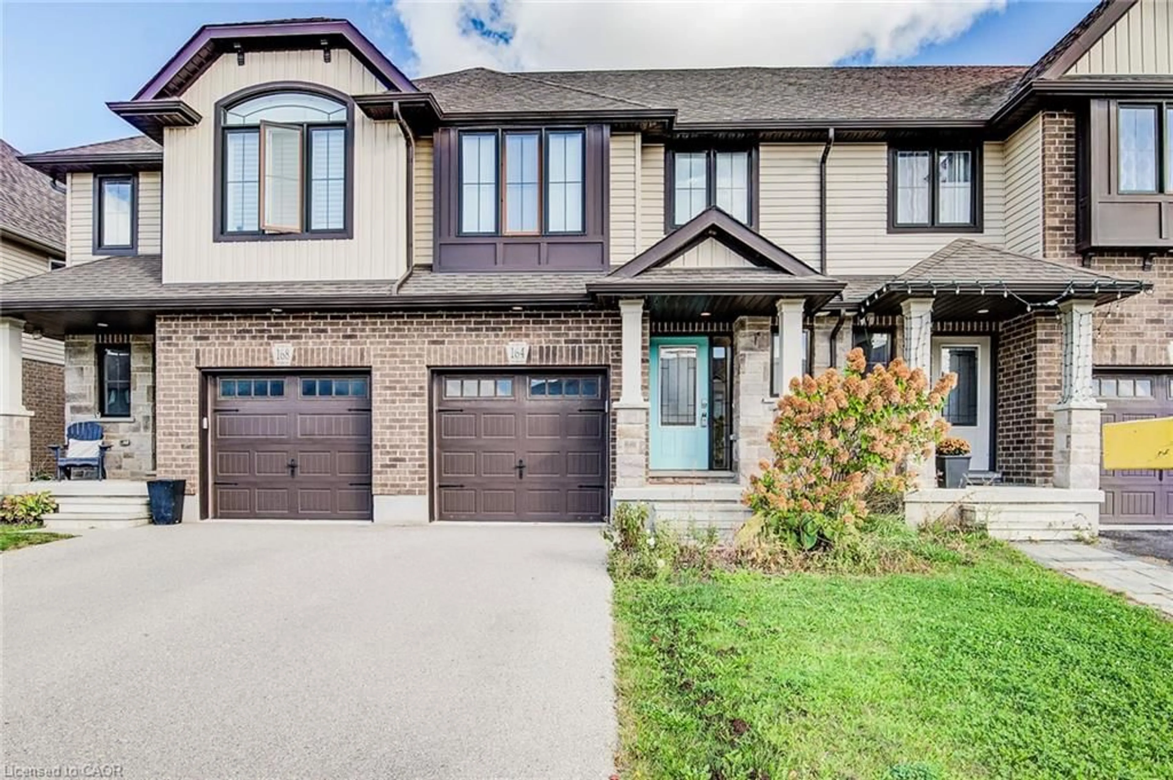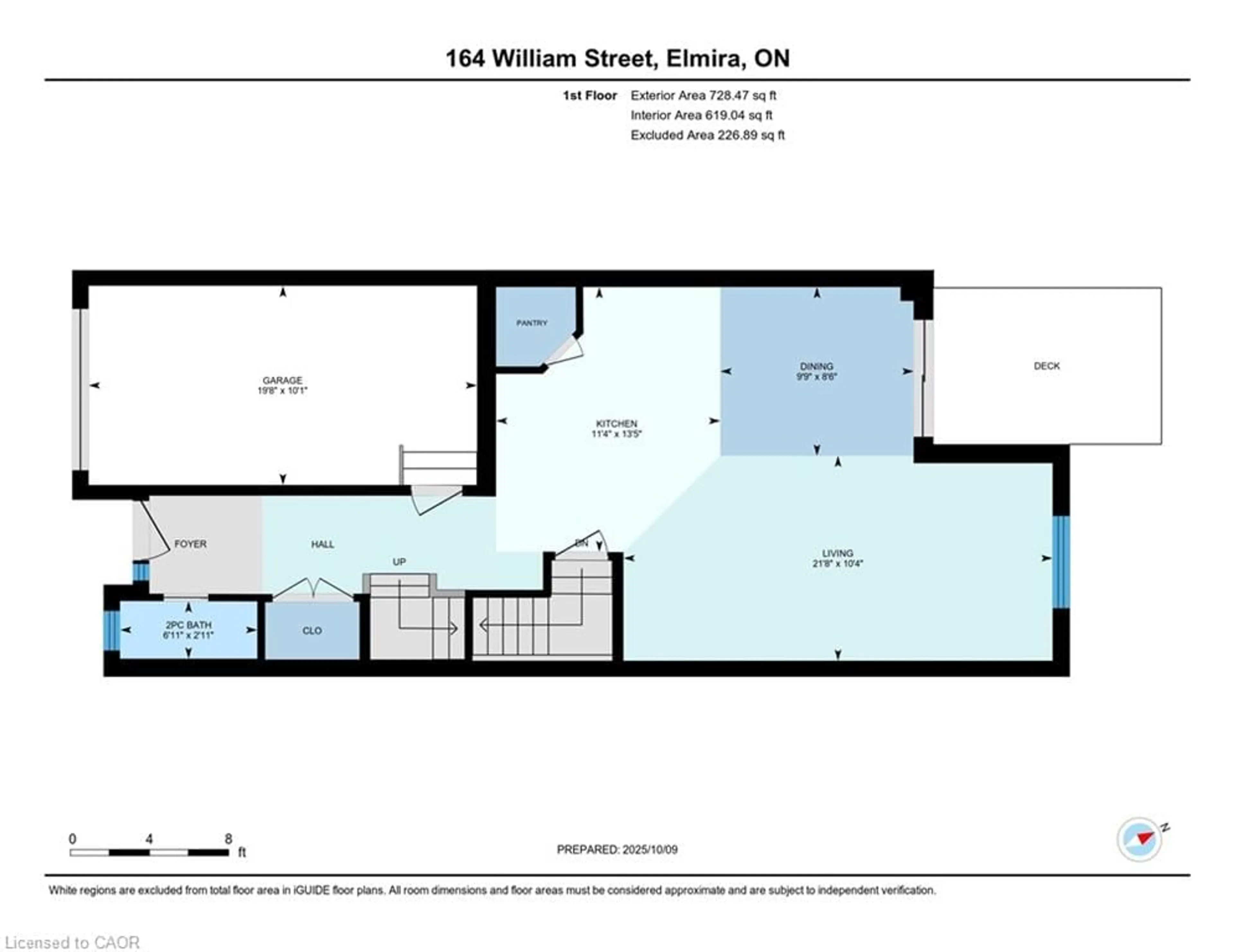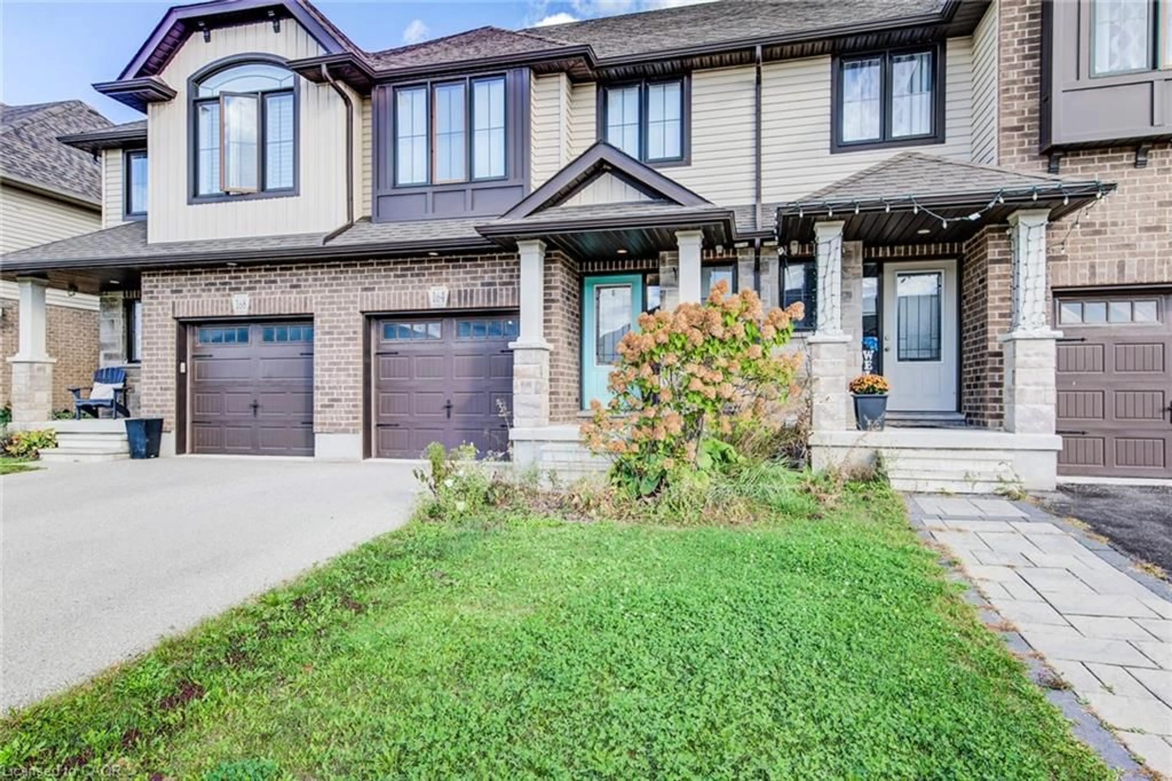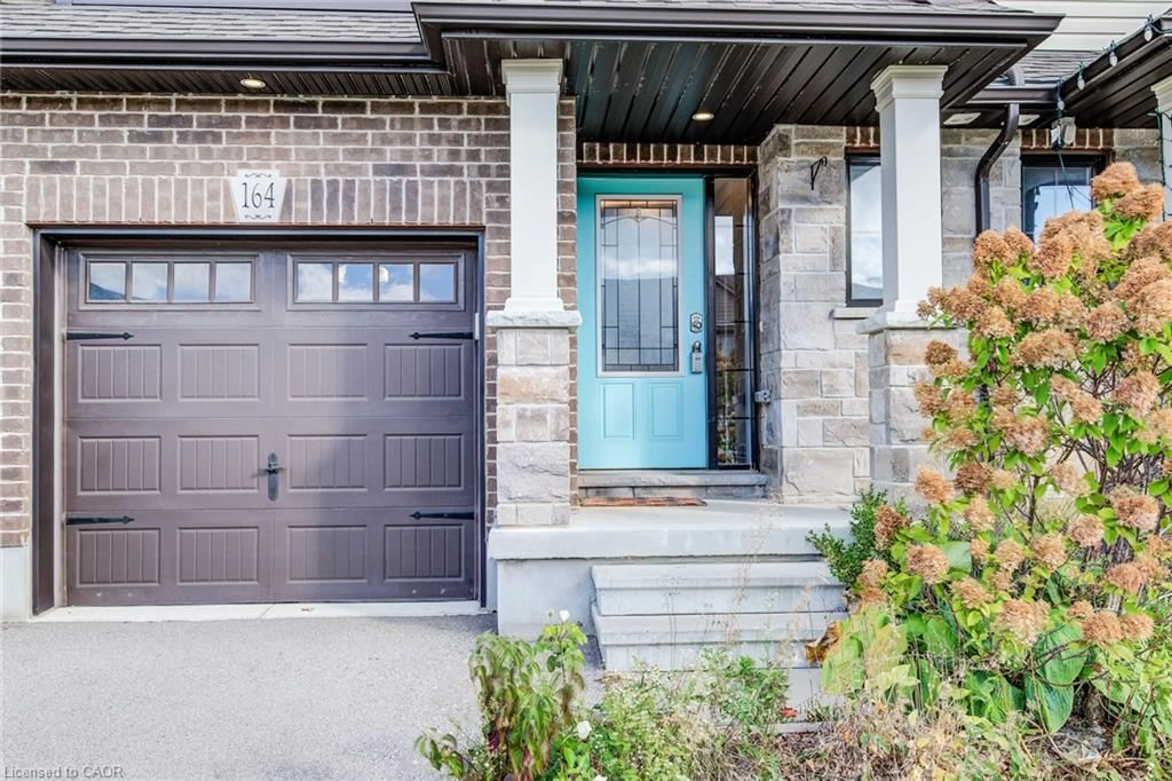164 William St, Elmira, Ontario N3B 0C2
Contact us about this property
Highlights
Estimated valueThis is the price Wahi expects this property to sell for.
The calculation is powered by our Instant Home Value Estimate, which uses current market and property price trends to estimate your home’s value with a 90% accuracy rate.Not available
Price/Sqft$461/sqft
Monthly cost
Open Calculator
Description
This lovely open-concept townhome in Elmira is sure to impress! The carpet-free main floor features an airy white kitchen with quartzcountertops (2020), walk-in pantry and stainless steel appliances. The dining area’s patio doors open onto the fully fenced backyard for easyaccess to your BBQ or al fresco dining. The large great room with hardwood floors is flooded with natural light from oversized windows. Upstairs,hardwood floors (2020) lead to the spacious primary suite featuring generous double closets and a 3-pc ensuite with large shower stall. Twomore sizeable bedrooms share a 4-pc main bath. Downstairs, the unfinished basement boasts a smart layout with a separate laundry area,including laundry tub, conveniently located beside the central vacuum, just outside a cold-storage room with sump pump. The HVAC andplumbing are grouped together, with the owned water softener (2020) located beside the furnace and rented water heater ($40/mth). Theroughed-in bathroom and electricals means the rest of the open area can easily be transformed into your dream space. Ideally located steps toparks and trails, 5 minutes to stores and restaurants, and still only 15 minutes from the Expressway. This home offers the tranquility of Elmiranear all the conveniences and amenities of Waterloo.
Property Details
Interior
Features
Main Floor
Kitchen
11 x 11Dining Room
9 x 10Living Room
10 x 21.09Bathroom
6 x 4.022-Piece
Exterior
Features
Parking
Garage spaces 1
Garage type -
Other parking spaces 2
Total parking spaces 3
Property History
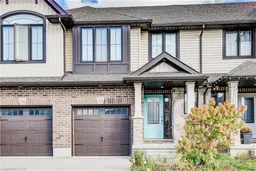 50
50