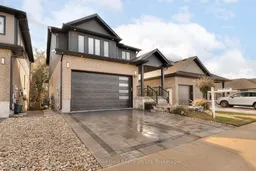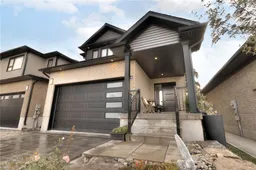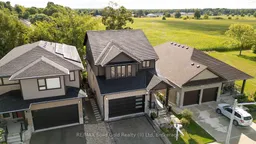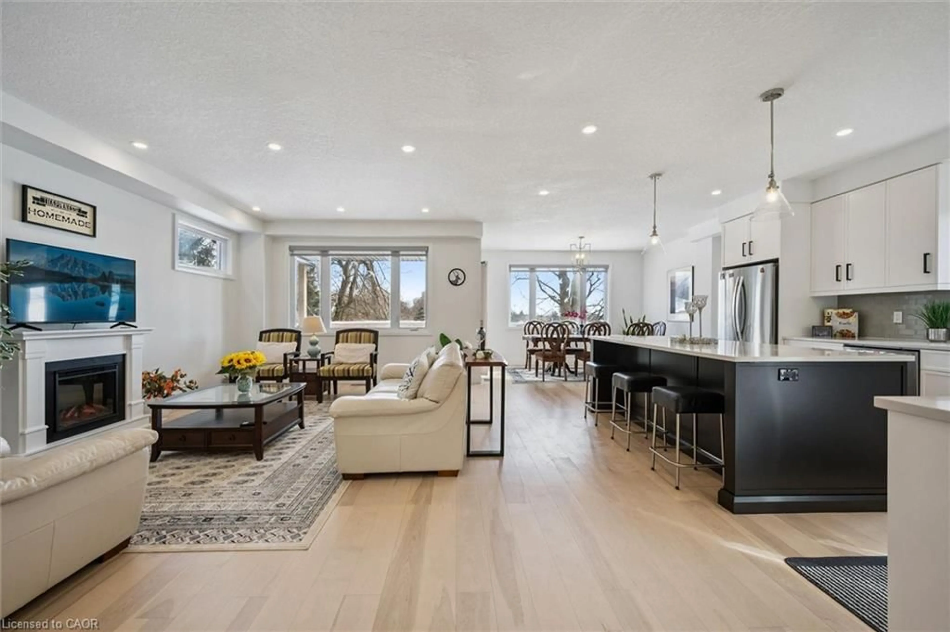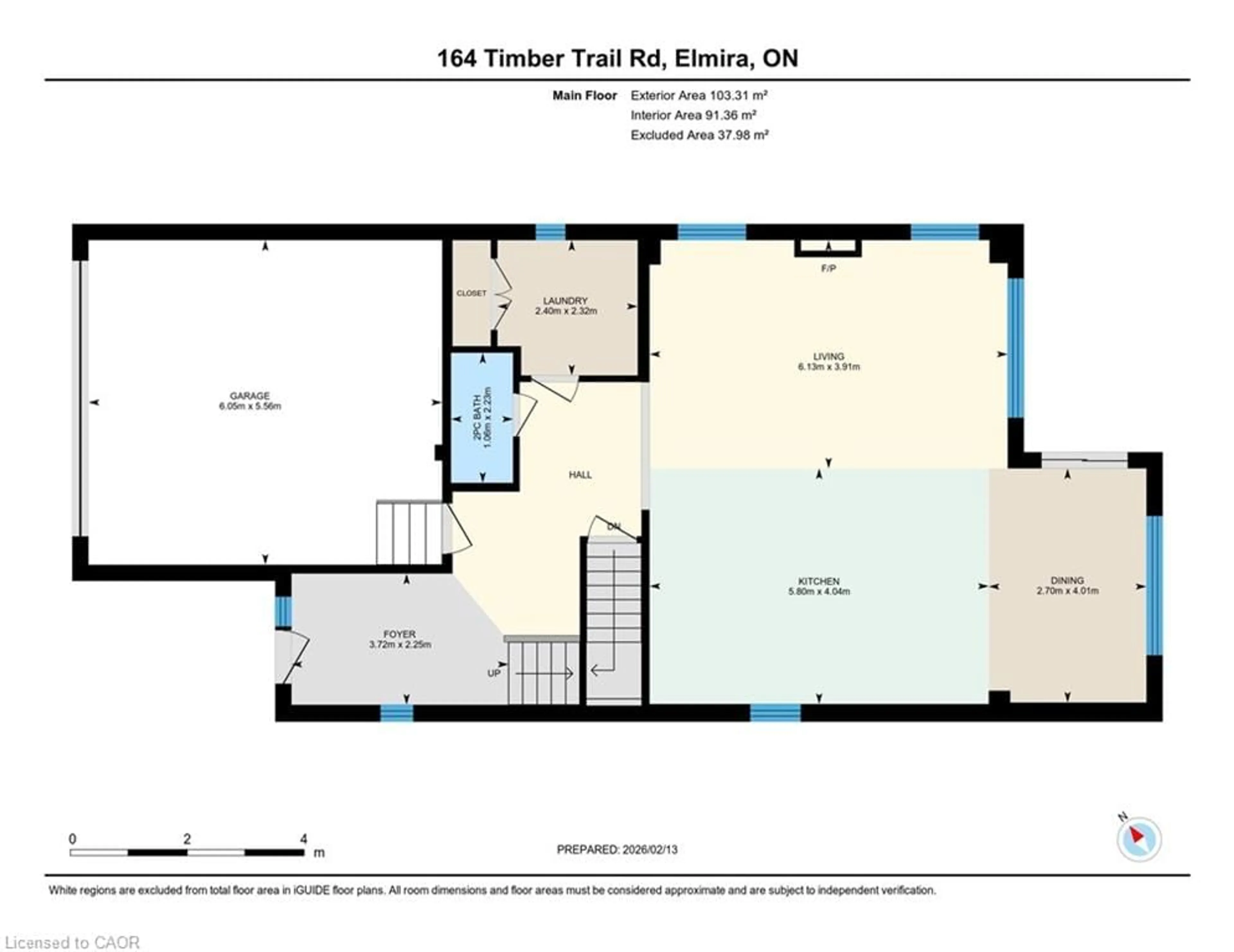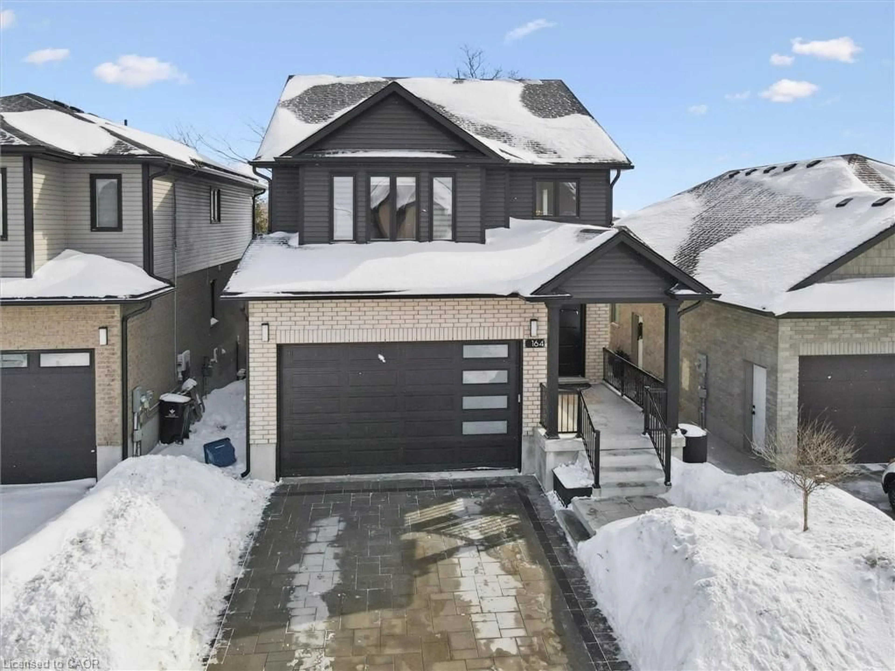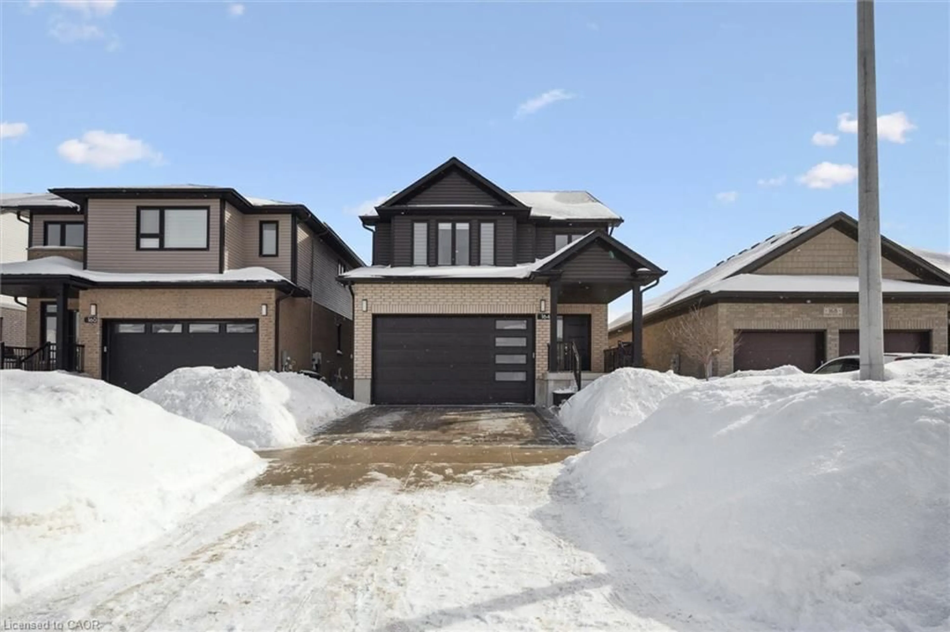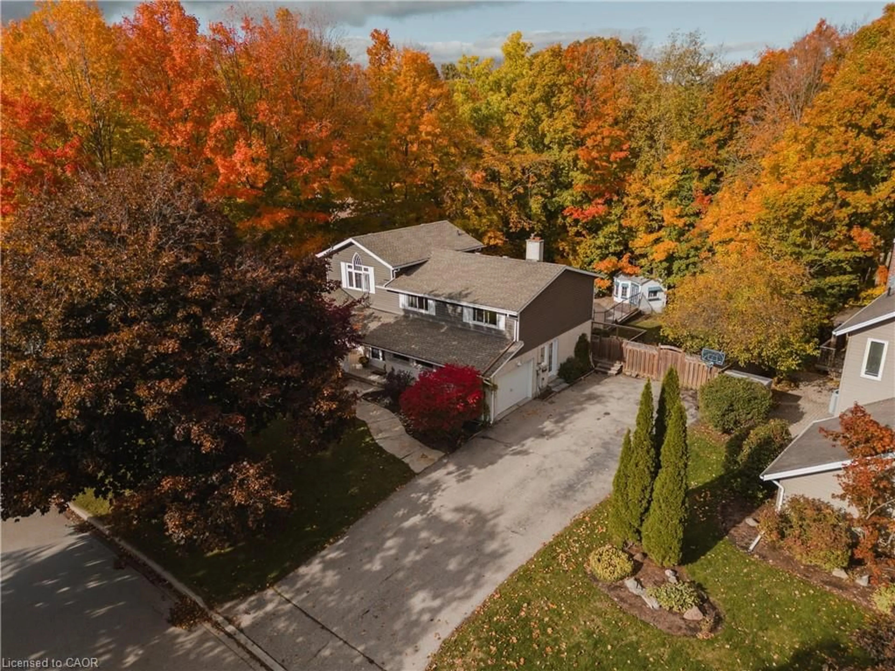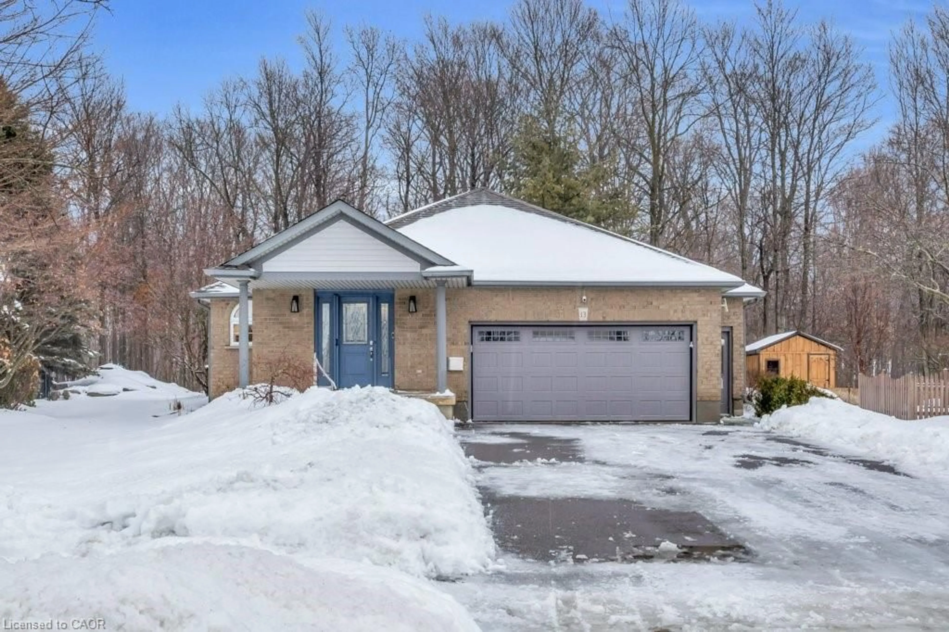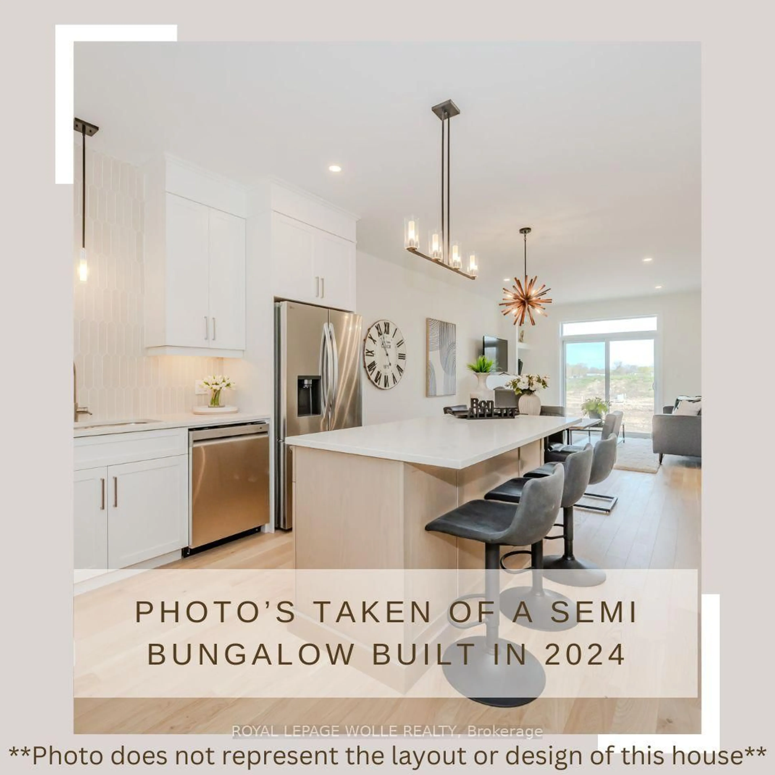164 Timber Trail Rd, Elmira, Ontario N3B 0E3
Contact us about this property
Highlights
Estimated valueThis is the price Wahi expects this property to sell for.
The calculation is powered by our Instant Home Value Estimate, which uses current market and property price trends to estimate your home’s value with a 90% accuracy rate.Not available
Price/Sqft$339/sqft
Monthly cost
Open Calculator
Description
Built in 2021, this beautiful 4-bedroom, 4-bathroom modern family home is located in desirable Southwood Park in Elmira. A spacious foyer with a soaring two-storey ceiling welcomes you inside, highlighted by a stunning chandelier. The rest of the open-concept main floor features 9-foot ceilings and is filled with natural light. The gourmet kitchen boasts a large island, stainless steel appliances, and soft-closing drawers and cupboard doors. Enjoy gorgeous backyard views through the large living and dining room windows, or step out from the dining room door onto the covered deck during the warmer months. Upstairs, you’ll find three generously sized bedrooms and two full bathrooms. The primary bedroom retreat features a cathedral ceiling, a spacious walk-in closet, and a luxurious 5-piece ensuite complete with a glass shower and separate soaking tub. The walk-out basement offers a spacious recreation room with home gym potential, a fourth bathroom, and a fourth bedroom or home office with a large window—ideal for guests or remote work. The beautiful backyard with a sizable patio, perfect for entertaining family and friends, hosting BBQs, or enjoying peaceful gardening time in the warm seasons. 4 parking spaces including double car garage and interlock driveway. Conveniently located within walking distance to amenities including Park Manor Senior Public School, shopping, Tim Hortons, the Lions Ring Trail, and Lions Park. Just a 10-minute drive to Waterloo and the famous St. Jacobs Farmers' Market. This exceptional home offers the perfect blend of modern design, comfort, and location—an ideal place to call home.
Property Details
Interior
Features
Second Floor
Bedroom Primary
6.40 x 5.72ensuite / vaulted ceiling(s) / walk-in closet
Bedroom
3.86 x 3.66Bedroom
3.81 x 3.48Bathroom
2.97 x 2.445+ Piece
Exterior
Features
Parking
Garage spaces 2
Garage type -
Other parking spaces 2
Total parking spaces 4
Property History
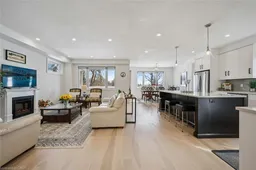 50
50