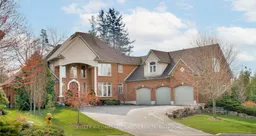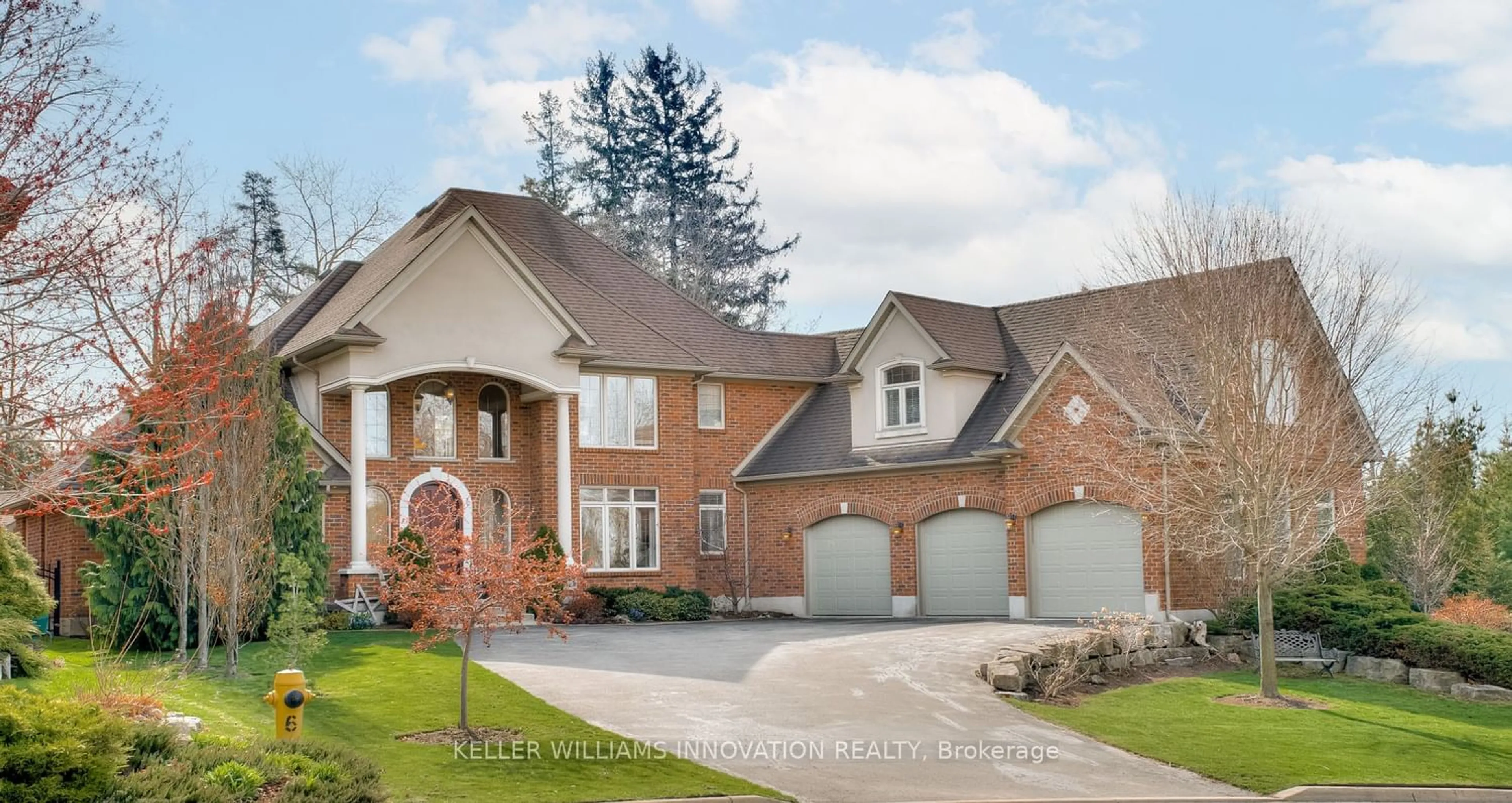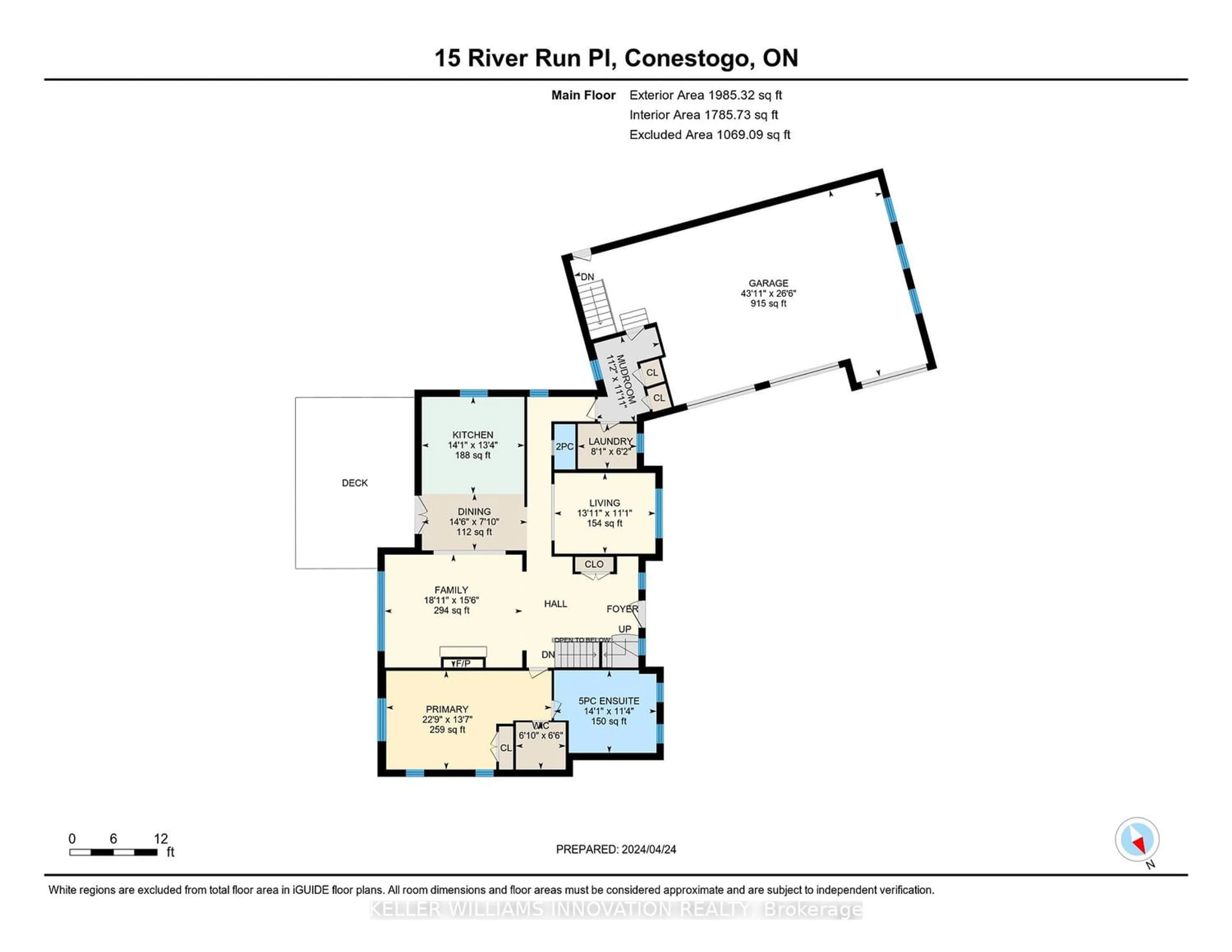15 River Run Pl, Woolwich, Ontario N0B 1N0
Contact us about this property
Highlights
Estimated ValueThis is the price Wahi expects this property to sell for.
The calculation is powered by our Instant Home Value Estimate, which uses current market and property price trends to estimate your home’s value with a 90% accuracy rate.$1,706,000*
Price/Sqft$543/sqft
Days On Market17 days
Est. Mortgage$9,616/mth
Tax Amount (2023)$8,813/yr
Description
Situated on a quiet cul-de-sac near the Conestoga Golf Club, Grand River access, parks and trails, this home embodies the tranquility of country living, with the vibrancy of Waterloo's urban amenities minutes away. The commanding presence of its grand mahogany front door, soaring peaks, expansive driveway and oversized heated 3-car garage leaves a lasting impression. Inside, a foyer flooded with natural light boasting 18' ceilings. The family room beckons with a warm gas fireplace and a custom limestone mantel, hardwood floors and floor-to-ceiling windows framing the picturesque backyard. For culinary enthusiasts, the chef's kitchen is a dream, including a large island, granite countertops, built-in gas range, wall-oven, reverse osmosis system and abundant cabinet space. French doors lead to the deck offering idyllic views as the morning sunlight filters through the trees lining the pool-sized backyard. Convenience meets luxury in the main floor laundry room, complete with ample storage, a wash basin, and granite countertops. Retreat to the spacious main floor primary bedroom featuring a walk-in and bonus closet and a spa-inspired 5-piece ensuite. The beautifully landscaped backyard oasis invites relaxation or entertaining with a generous deck and hot tub for all to enjoy. Upstairs, discover two sizeable bedrooms, an open concept office space and a well-appointed 4-piece bathroom. Additionally, the loft space above the garage offers versatility as an extra bedroom or nanny suite, complete with its own kitchenette, 4-piece bathroom, living quarters and a soothing view as the sun sets across the Grand River. The finished basement is a retreat within the home with a projector and surround sound for movie nights, a cozy gas fireplace, two bedrooms, a 3-piece bathroom and home gym. The basement garage walk-up provides further convenience or the potential for an inlaw suite for multi-generational families. This home offers the perfect blend of comfort and community.
Property Details
Interior
Features
2nd Floor
Bathroom
3.50 x 3.664 Pc Bath
Bathroom
3.50 x 1.724 Pc Bath
2nd Br
4.28 x 3.403rd Br
4.29 x 3.76Exterior
Features
Parking
Garage spaces 3
Garage type Attached
Other parking spaces 8
Total parking spaces 11
Property History
 40
40Get an average of $10K cashback when you buy your home with Wahi MyBuy

Our top-notch virtual service means you get cash back into your pocket after close.
- Remote REALTOR®, support through the process
- A Tour Assistant will show you properties
- Our pricing desk recommends an offer price to win the bid without overpaying



