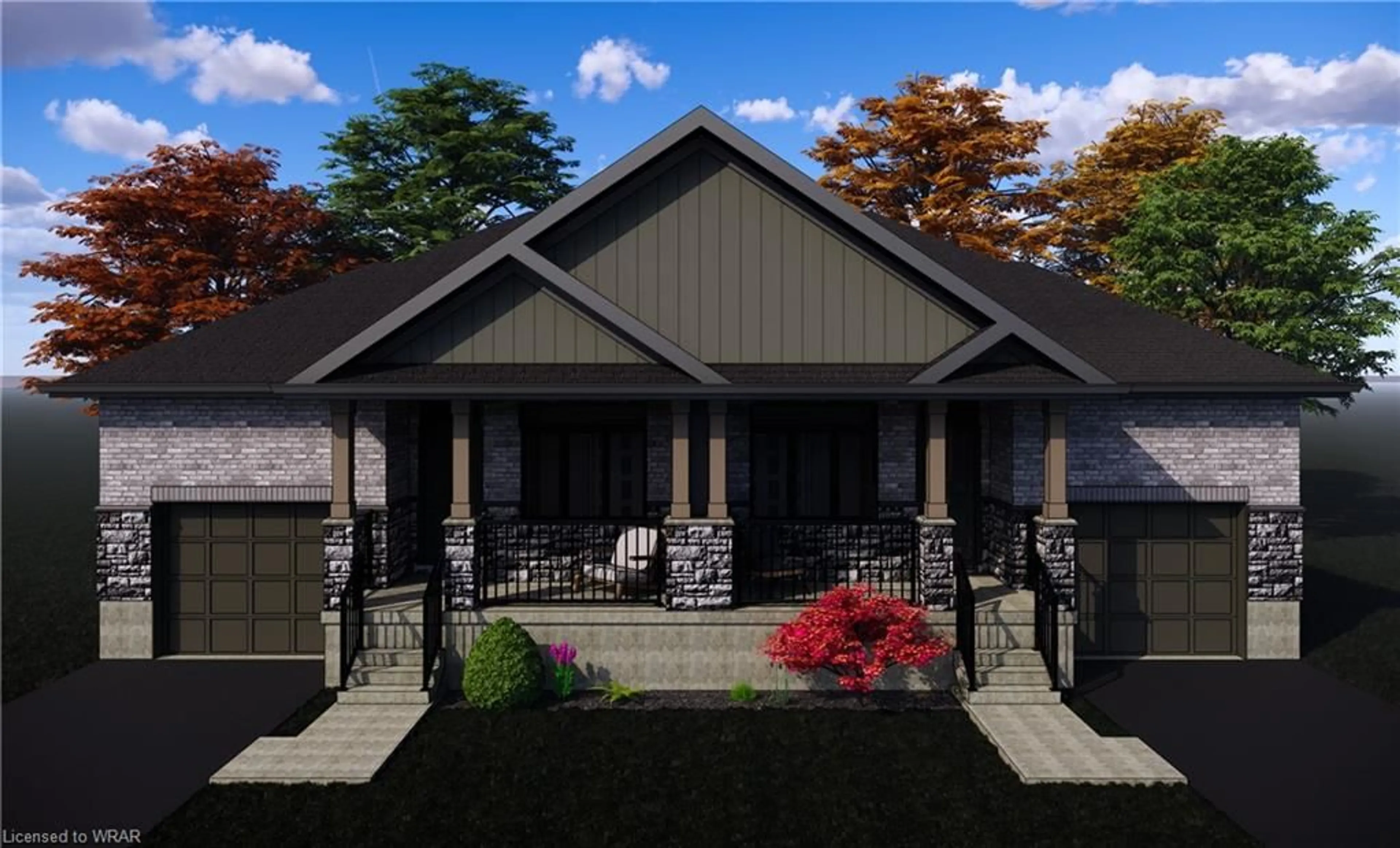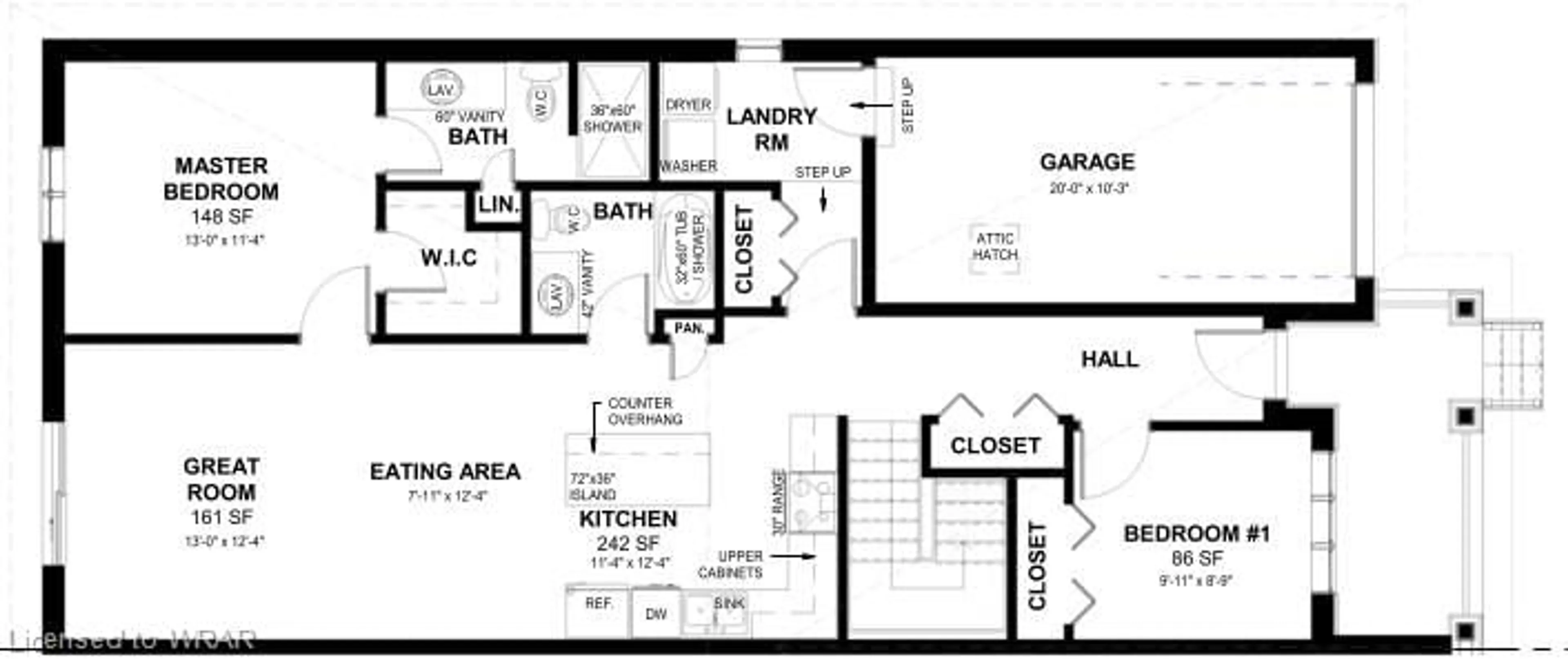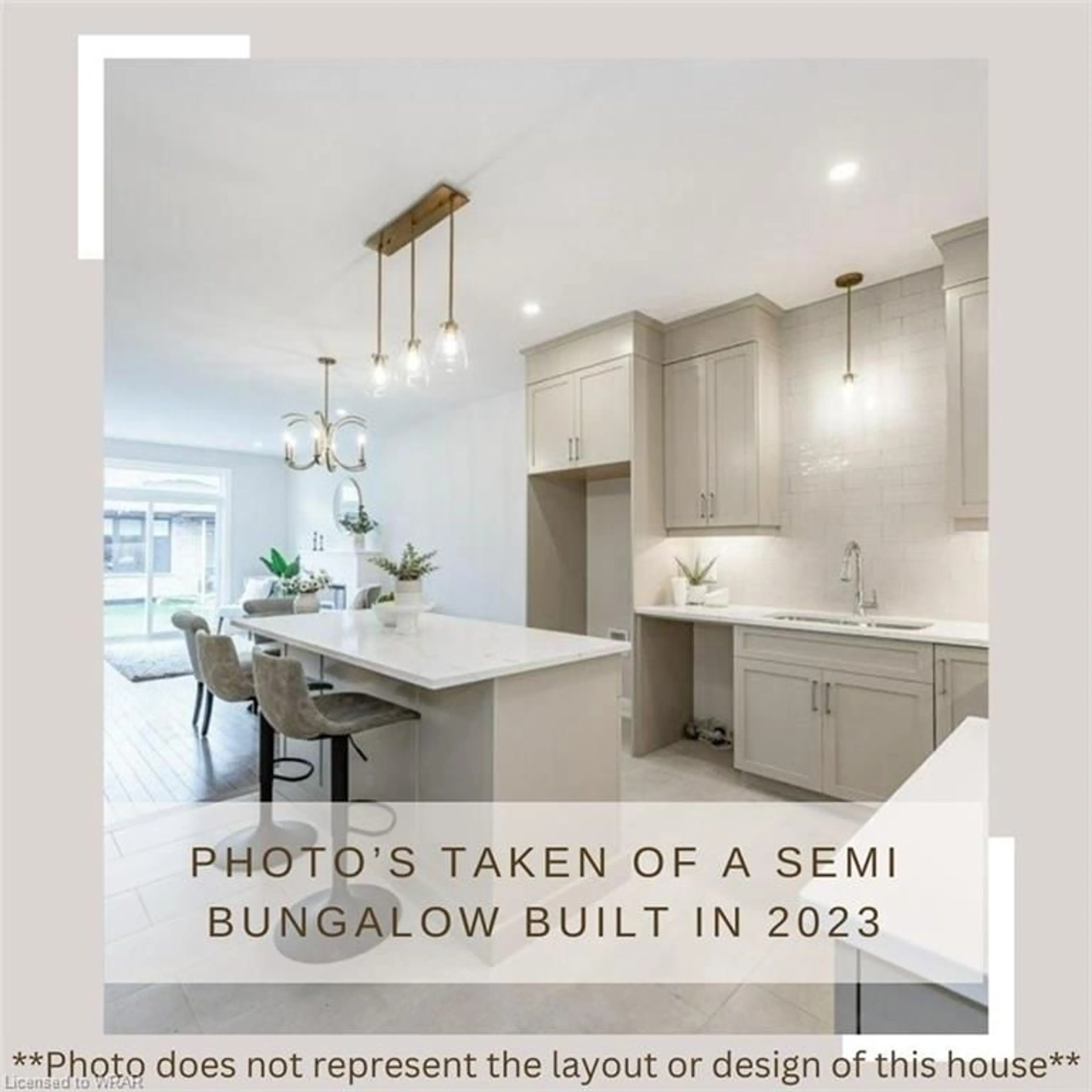128 South Parkwood Blvd, Elmira, Ontario N3B 0E6
Contact us about this property
Highlights
Estimated ValueThis is the price Wahi expects this property to sell for.
The calculation is powered by our Instant Home Value Estimate, which uses current market and property price trends to estimate your home’s value with a 90% accuracy rate.$597,000*
Price/Sqft$723/sqft
Days On Market38 days
Est. Mortgage$3,607/mth
Tax Amount (2024)-
Description
Attn: Downsizers / Rightsizers! Verdone Homes is almost done building their Semi Detached bugalow units with 2 beds and 2 baths in Elmira! Welcome to 126 South Parkwood Blvd, in Elmira's Southwood Park Subdivision. Located close to walking trails and farmland, this brand new beauty combines the serenity of small town living with the convenience of a 5 minute drive to Waterloo. This home highlights main floor living with good sized bedrooms including a luxurious primary suite with walk in shower, main floor laundry, an eat-in Kitchen that is sure to impress with custom cabinetry and an island! Verdone Homes is a local builder with a reputation of integrity and quality craftmanship. Their homes come with standards such as partial stone on the exterior, stone countertops, electric fireplace with mantel, a complete appliance package, basement bathroom rough-in and an owned water heater. Act now to make this YOUR dream home, YOUR way. **Verdone Homes has other detached models and Semi Detached 2-storey's also available to be built this year. Reach out to find the right Verdone Home that meets your needs. The pictures in listing are from a Semi Detached bungalow built last year to show the finishes you can expect from a Verdone Home. They do not represent the design or layout of this home.**
Property Details
Interior
Features
Main Floor
Bedroom Primary
3.96 x 3.45Bathroom
4-Piece
Bedroom
3.02 x 2.67Dinette
2.41 x 3.76Exterior
Features
Parking
Garage spaces 1
Garage type -
Other parking spaces 1
Total parking spaces 2
Property History
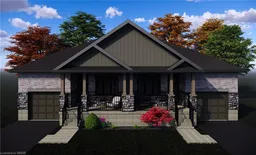 5
5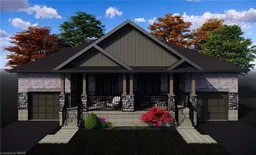 15
15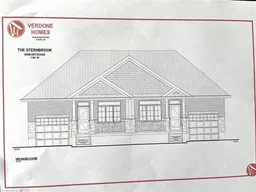 1
1Get an average of $10K cashback when you buy your home with Wahi MyBuy

Our top-notch virtual service means you get cash back into your pocket after close.
- Remote REALTOR®, support through the process
- A Tour Assistant will show you properties
- Our pricing desk recommends an offer price to win the bid without overpaying
