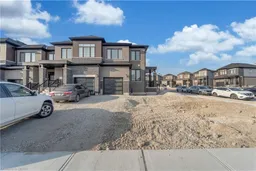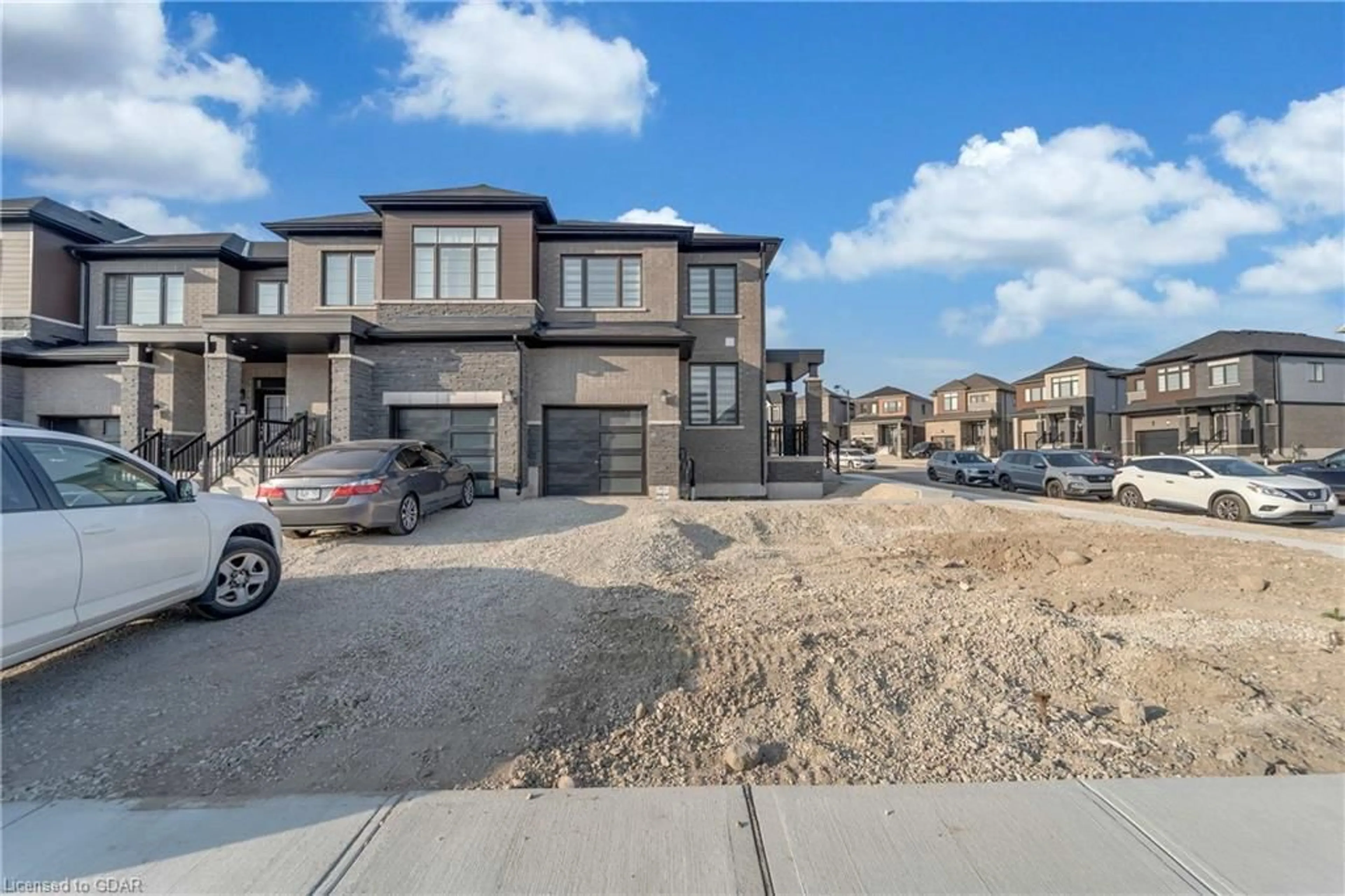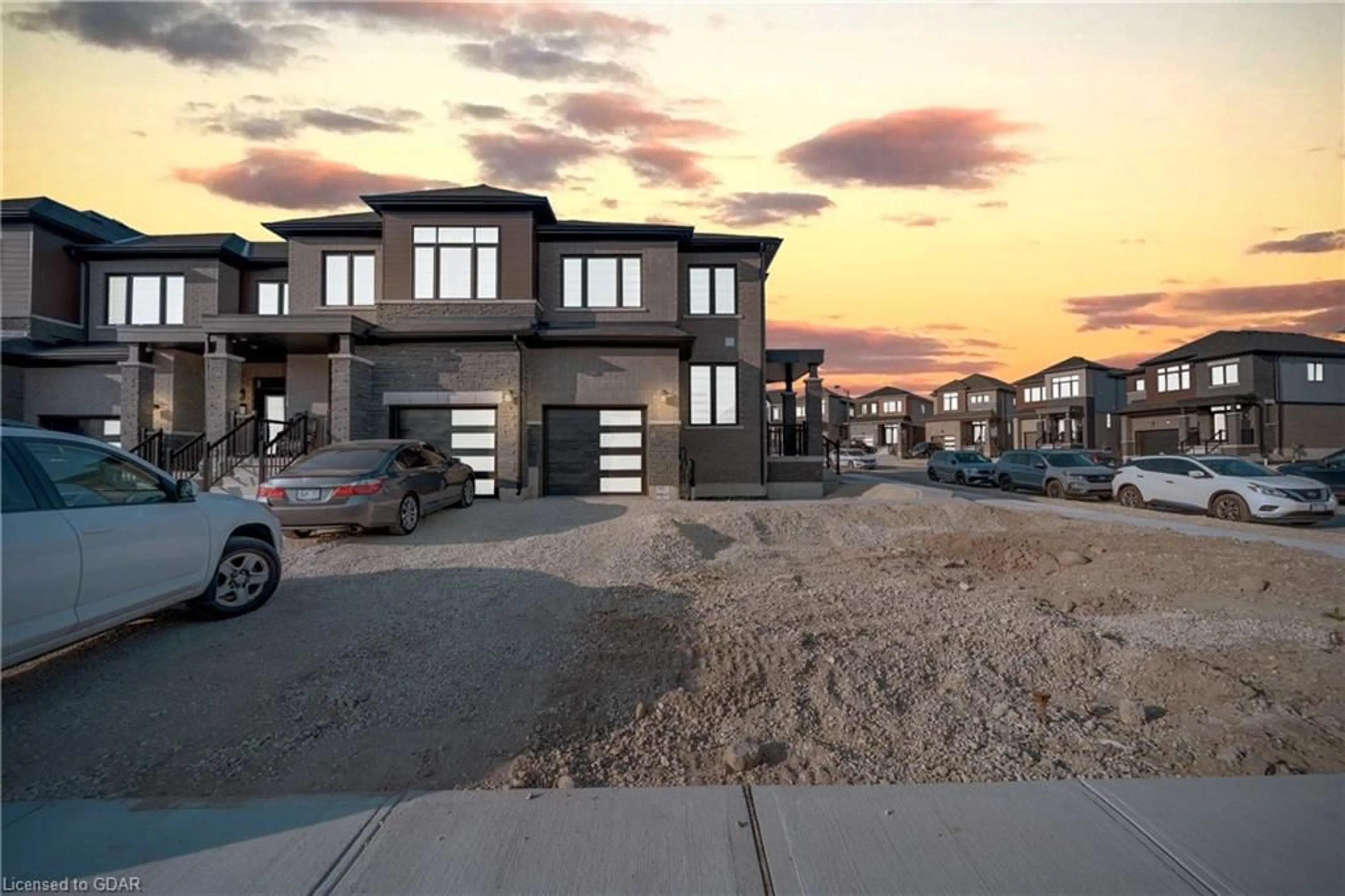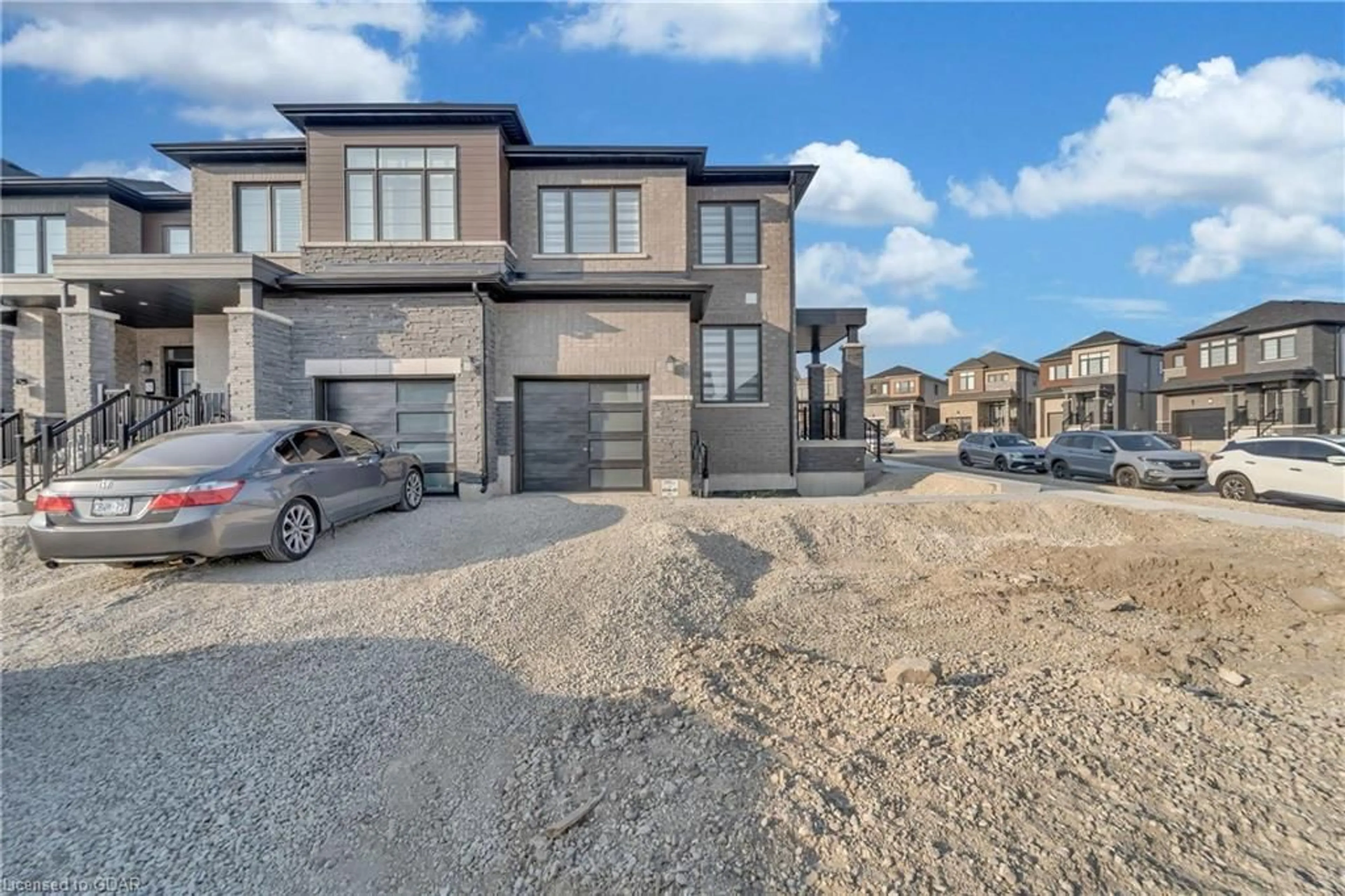127 Blacksmith Dr, Breslau, Ontario N0B 1M0
Contact us about this property
Highlights
Estimated ValueThis is the price Wahi expects this property to sell for.
The calculation is powered by our Instant Home Value Estimate, which uses current market and property price trends to estimate your home’s value with a 90% accuracy rate.$688,000*
Price/Sqft$534/sqft
Days On Market32 days
Est. Mortgage$3,607/mth
Tax Amount (2023)$3,218/yr
Description
Discover the epitome of urban living in this charming corner townhouse, bathed in abundant natural light streaming through numerous windows, imparting an airy and spacious ambiance. Nestled on a corner lot, it exudes the privacy and freedom reminiscent of a detached home. Boasting three bedrooms and two and a half washrooms, this residence caters to both comfort and style. Master bedroom features a generous size walk-in closet and an ensuite. The living spaces seamlessly blend modern design with functionality, creating an inviting atmosphere for both relaxation and entertainment. Step outside to a vast backyard oasis, perfect for hosting gatherings or enjoying quiet moments surrounded by nature. Embrace the close-knit atmosphere of this neighbourhood, where friendly faces and a sense of community prevail. Conveniently situated near parks, schools, every amenity is within reach, making this townhouse an ideal haven for a vibrant and balanced lifestyle.
Property Details
Interior
Features
Main Floor
Dining Room
3.00 x 3.66hardwood floor / open concept
Living Room
3.20 x 4.42hardwood floor / open concept
Breakfast Room
2.64 x 2.59open concept / sliding doors / tile floors
Kitchen
2.64 x 2.64Open Concept
Exterior
Features
Parking
Garage spaces 1
Garage type -
Other parking spaces 2
Total parking spaces 3
Property History
 34
34Get an average of $10K cashback when you buy your home with Wahi MyBuy

Our top-notch virtual service means you get cash back into your pocket after close.
- Remote REALTOR®, support through the process
- A Tour Assistant will show you properties
- Our pricing desk recommends an offer price to win the bid without overpaying




