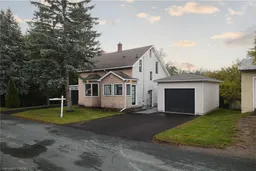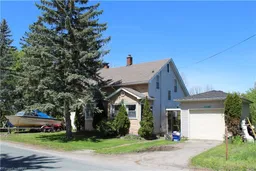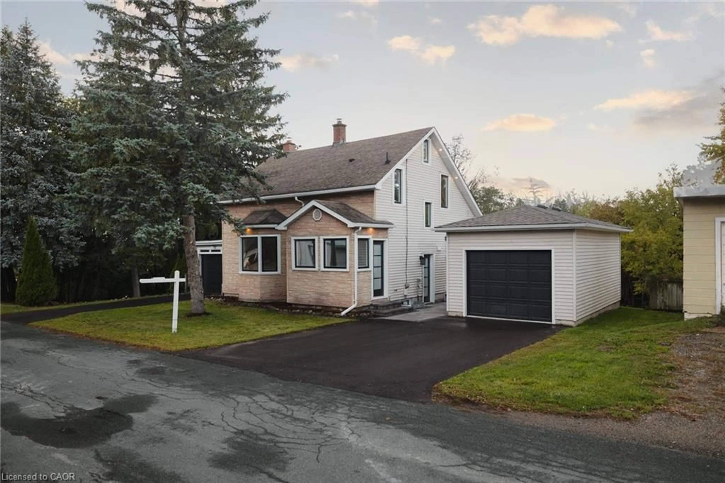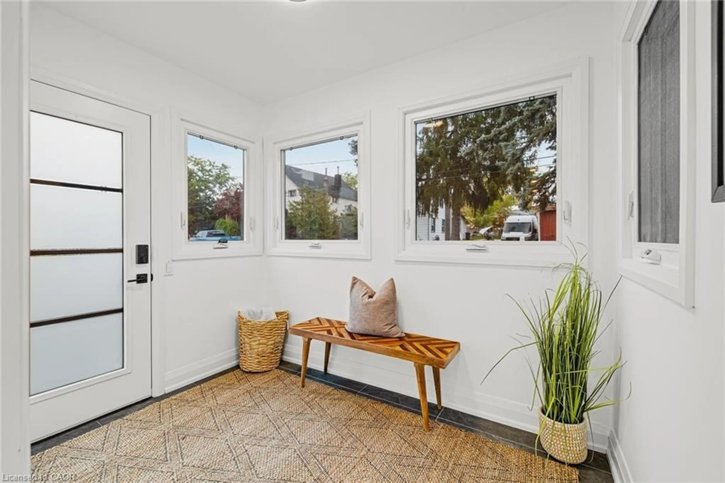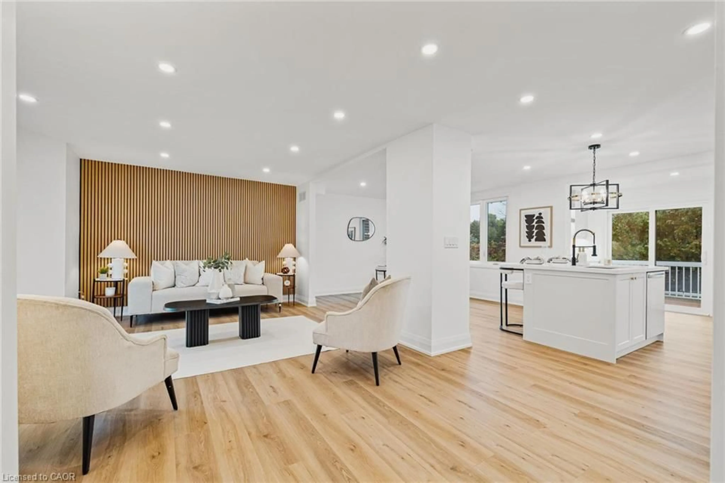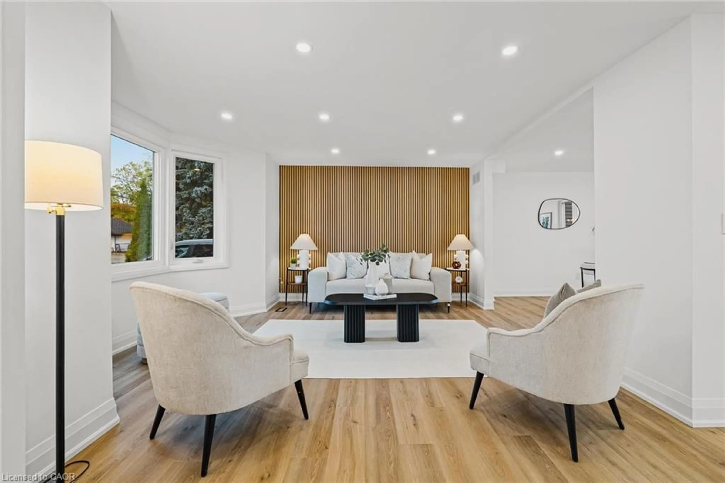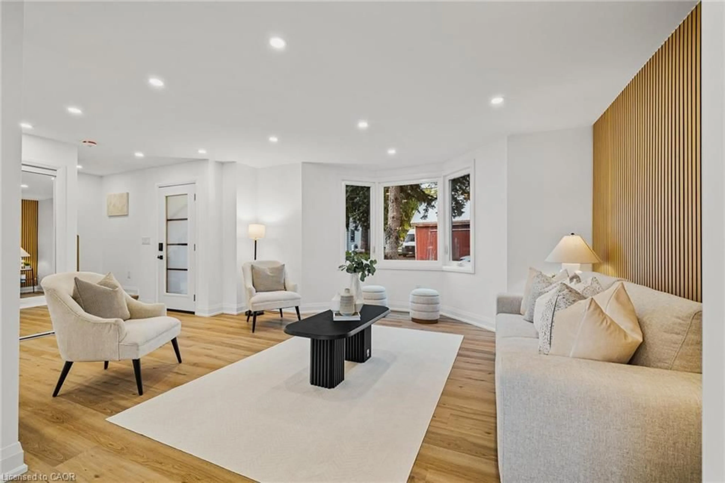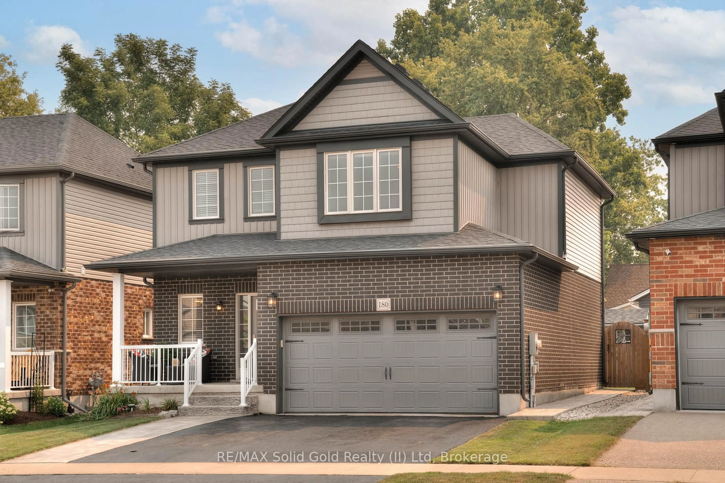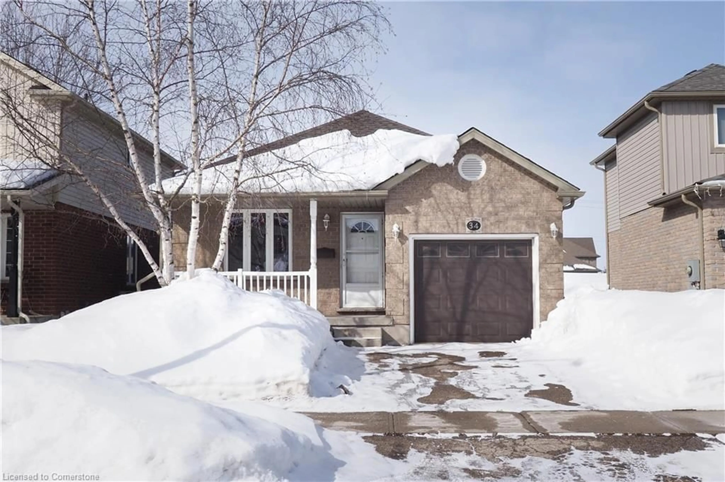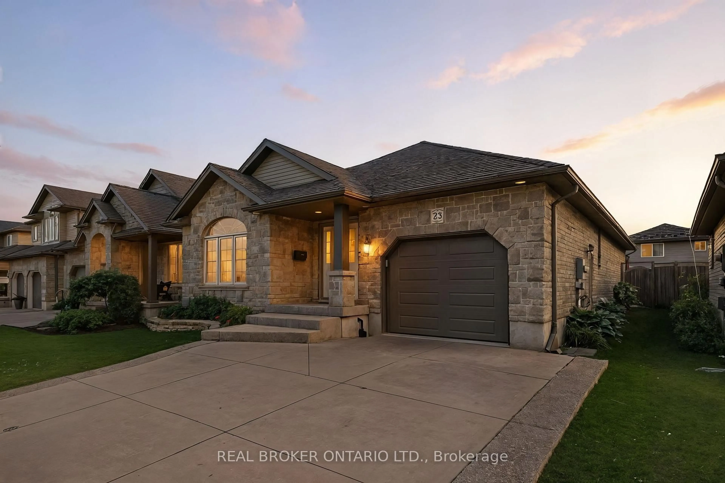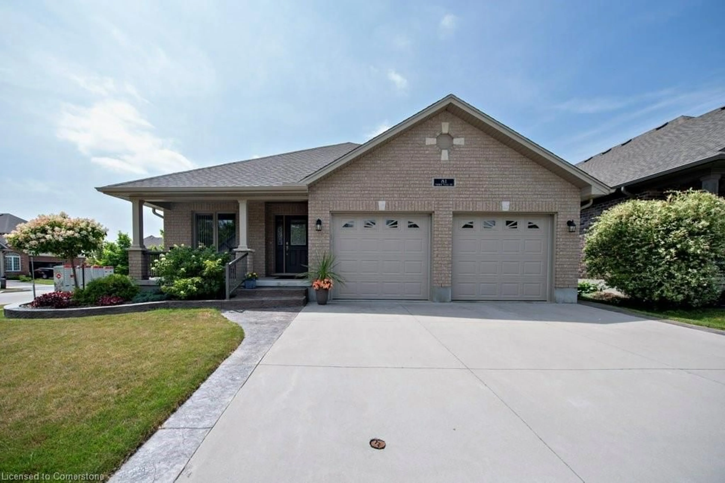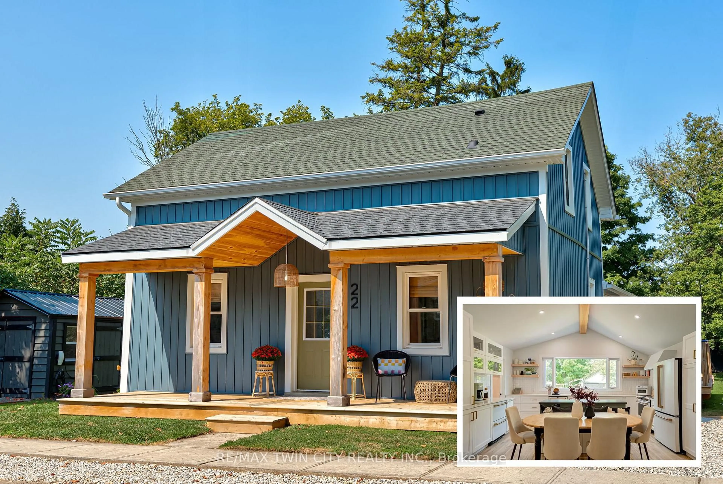12 Scheifele Pl, Woolwich, Ontario N0B 1M0
Contact us about this property
Highlights
Estimated valueThis is the price Wahi expects this property to sell for.
The calculation is powered by our Instant Home Value Estimate, which uses current market and property price trends to estimate your home’s value with a 90% accuracy rate.Not available
Price/Sqft$366/sqft
Monthly cost
Open Calculator
Description
A restoration of one of Breslau's original homes, this property has features and charm that sets it apart. Professionally renovated, this 3 bed, 3 bath is loaded with high end, modern design both inside and out. Make your entrance into the sunroom which is the perfect entry way/mud room. Open concept living, the living room features bay windows, a dining room and a stunning kitchen with custom and high end design. This kitchen features an island with a breakfast bar, quartz for both the counters and backsplash, a beverage bar, and a sliding patio door leading out the balcony, perfect for BBQ. Powder room on the main floor. Upstairs features 3 bedrooms and a luxury designed bathroom. The door leading to the roof off the primary bedroom leaves possibility to create a private balcony. The second floor luxury bathroom features heated floors, a curbless shower and a soaker tub with a LED mirror and under-cabinet lighting. The basement is fully finished giving you a large Rec room and a 3pc bathroom. The laundry room has been finished for comfort and maximized storage. The exterior features an interlock pathway from the driveway to backyard. Not one but 2 garages with new roofs on both as well as a shed in the backyard. NEW Furnace & NEW windows everywhere. Multi-Use Zoning. This home was brought back to life and redesigned to maximize functionality in one of the most desired areas to live. The perfect location to live in quiet but still close to highways for commuting. Within minutes to Waterloo, Kitchener, Cambridge and Guelph, school nearby, library, parks & more. A perfect home to raise a family. Properties like these don't hit the market often. Book your showing today!
Property Details
Interior
Features
Second Floor
Bedroom Primary
4.98 x 3.78carpet free / vinyl flooring
Bedroom
5.00 x 3.15carpet free / vinyl flooring
Bedroom
3.10 x 2.79carpet free / vinyl flooring
Bathroom
3.12 x 3.154-piece / carpet free / heated floor
Exterior
Features
Parking
Garage spaces 2
Garage type -
Other parking spaces 3
Total parking spaces 5
Property History
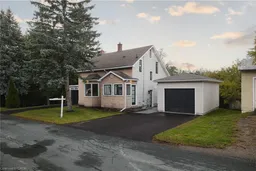 48
48