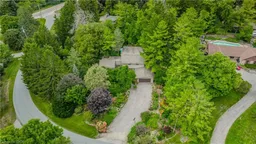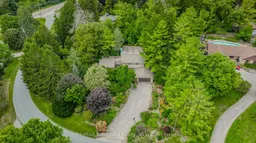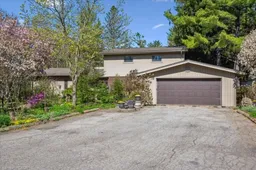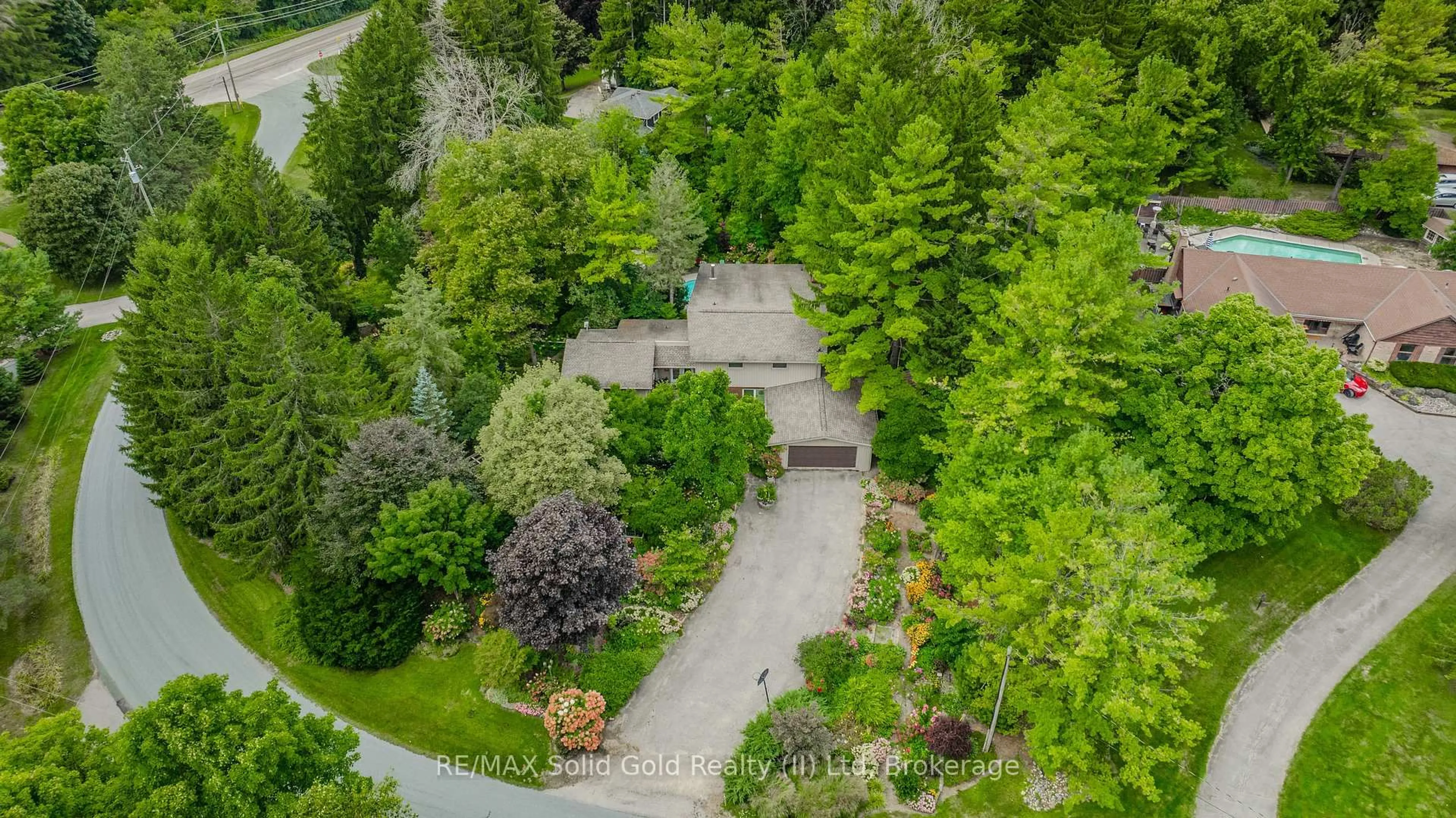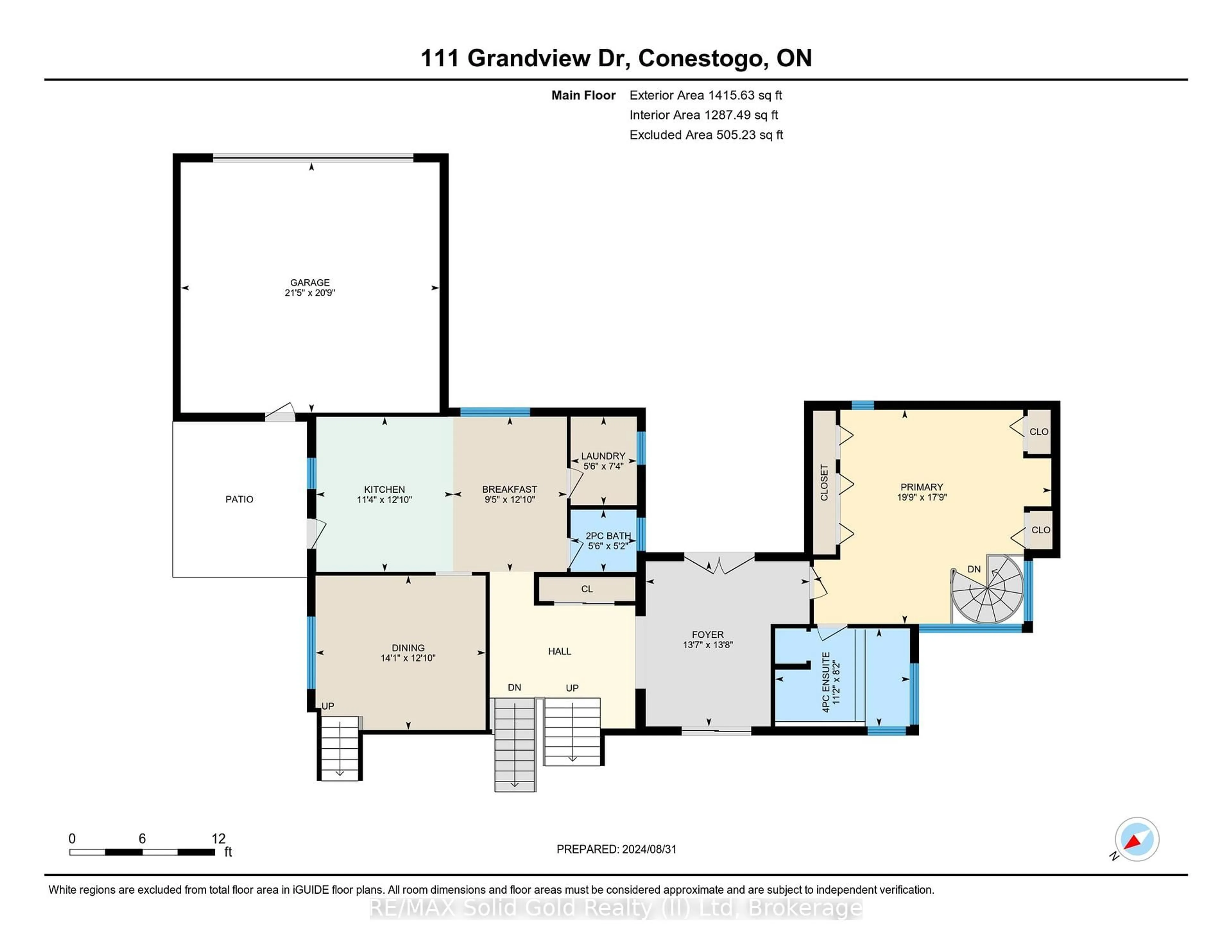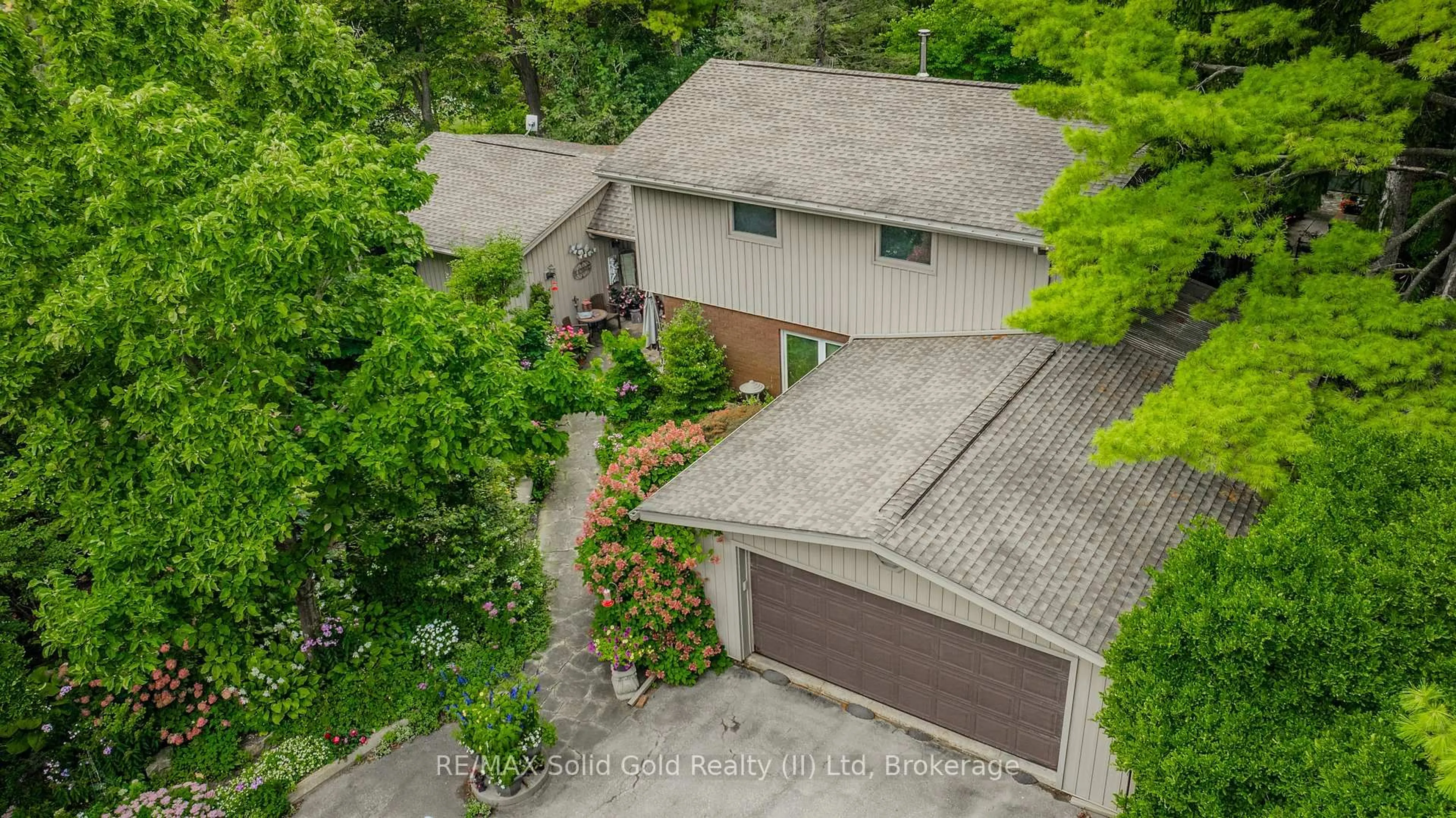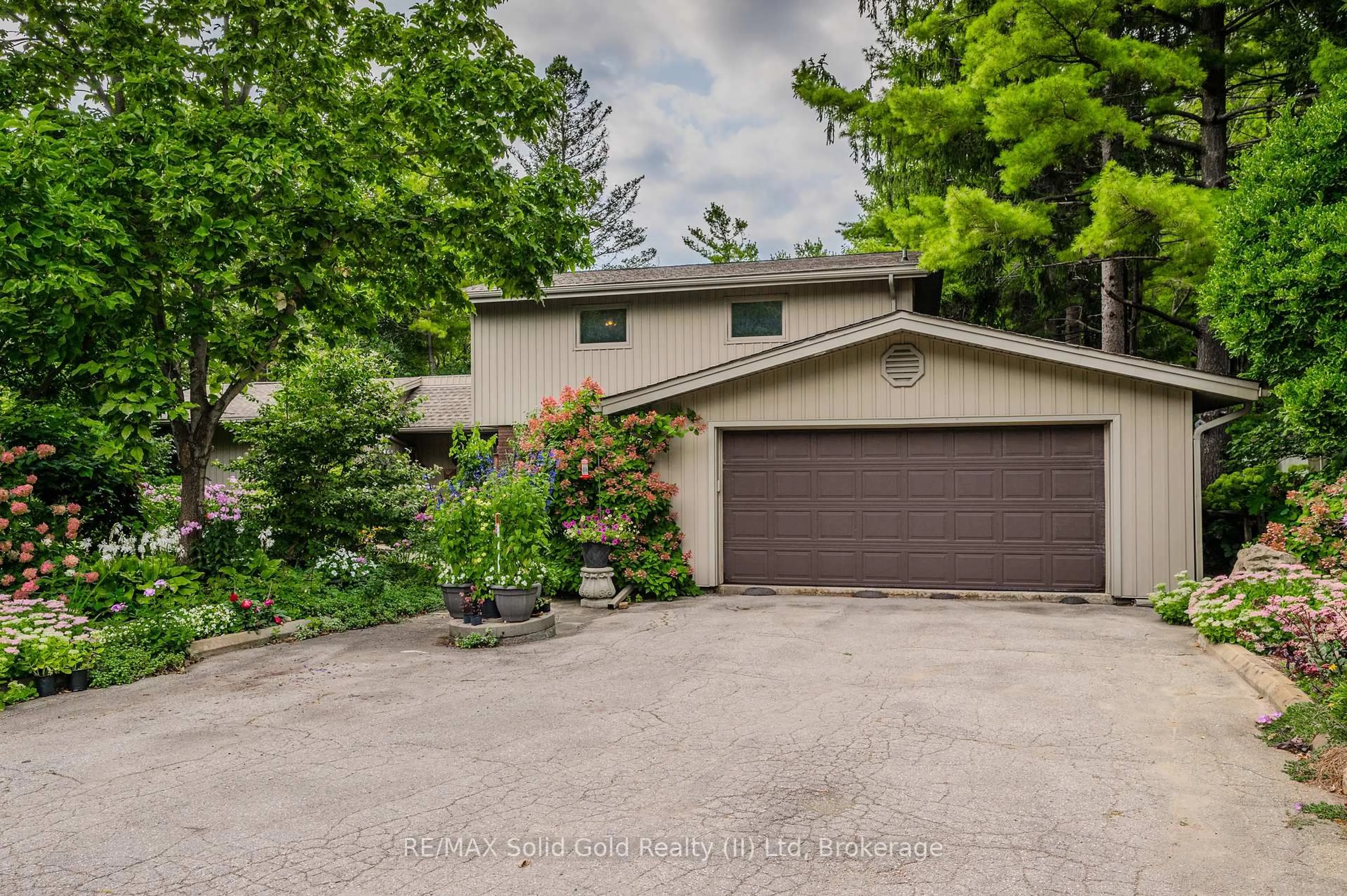111 Grandview Dr, Woolwich, Ontario N0B 1N0
Contact us about this property
Highlights
Estimated valueThis is the price Wahi expects this property to sell for.
The calculation is powered by our Instant Home Value Estimate, which uses current market and property price trends to estimate your home’s value with a 90% accuracy rate.Not available
Price/Sqft$534/sqft
Monthly cost
Open Calculator
Description
RARE FIND! Located on a stunning 1.11 acre property, this UNIQUE home offers a postcard setting of singing pines, flowering trees, ponds, streams, an inviting inground pool and beautiful gardens. Step into the spacious foyer and to the left you'll find the serene primary suite addition (1983) featuring sloped ceilings, generous closet space, a spa-like ensuite, and a dramatic SPIRAL staircase framed by windows that leads to the finished basement. The warm and welcoming kitchen is the room where your family will head for when they come home. The black granite counters contrast nicely with the white cabinetry, and there's lots of room for multiple people to cook with 2 sinks and a large island-perfect for casual family gatherings. Off the kitchen is a convenient powder room and laundry area. Enjoy garden views from the elegant formal dining room. A few steps up brings you to the large living room with cathedral ceilings and a cozy wood-burning fireplace-ideal for ENTERTAINING. From here, step into the enclosed, wrap-around sunroom deck that overlooks the magnificent yard. Travel up one more level to find three very spacious bedrooms and a full bath. The movie and sports crowd will love to relax in the lower-level family room with a wood stove, large windows, french doors to the patio and pool, and an adjacent full bathroom. The basement offers endless possibilities with space for a games room, home gym, hobbies, and ample storage. A BONUS feature is the huge workshop with its own exterior entrance-great for hobbyists or home-based projects. With FIVE finished levels, this home is ideal for large or multi-generational families. MAGNIFICENT SUNSETS!
Property Details
Interior
Features
Main Floor
Bathroom
2.48 x 3.44 Pc Ensuite
Breakfast
3.92 x 2.87Dining
3.9 x 4.29Foyer
4.17 x 4.13Exterior
Features
Parking
Garage spaces 2
Garage type Attached
Other parking spaces 9
Total parking spaces 11
Property History
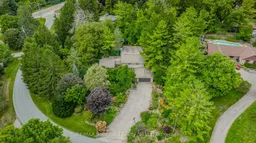 50
50