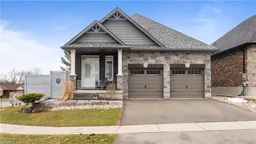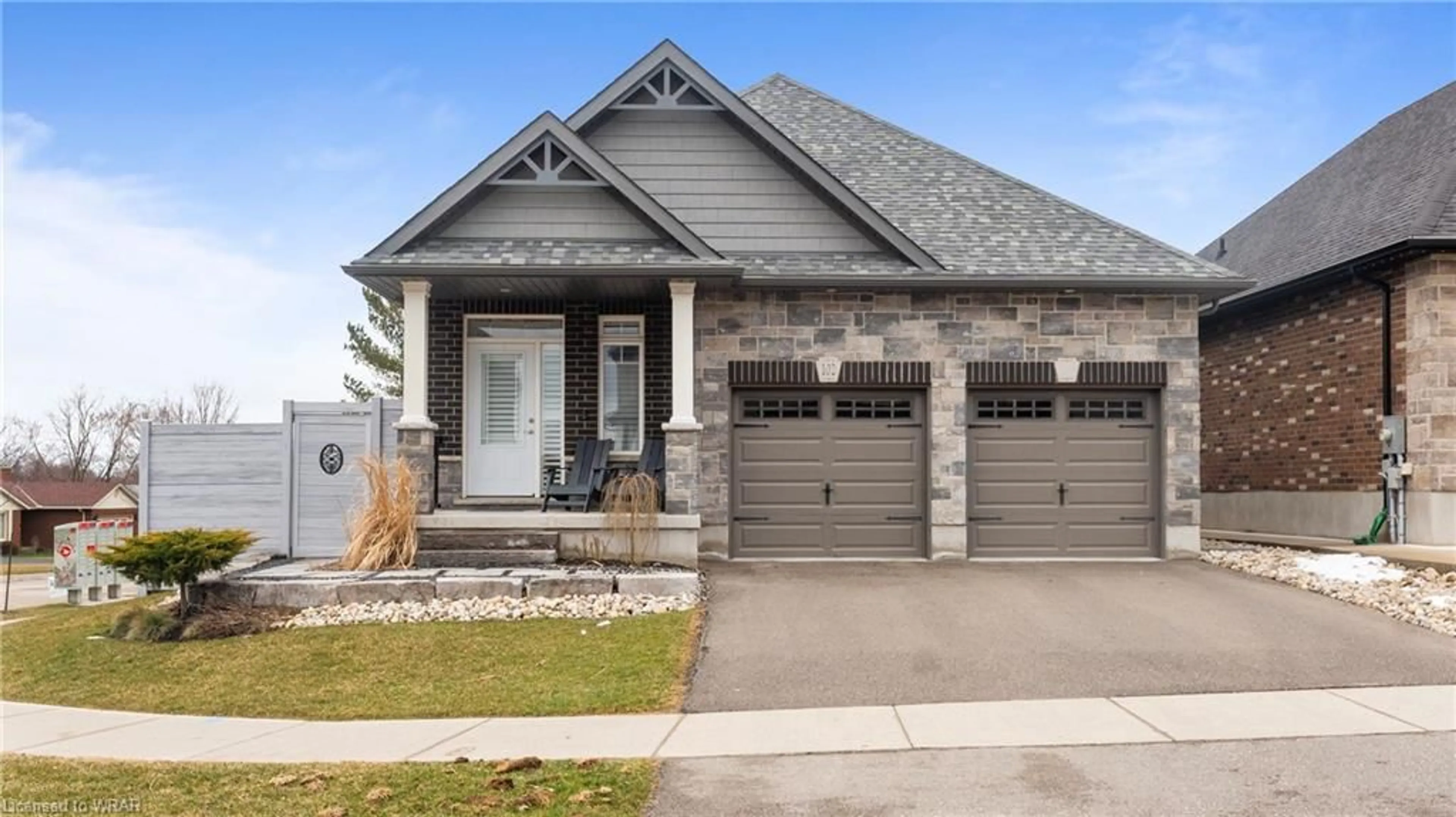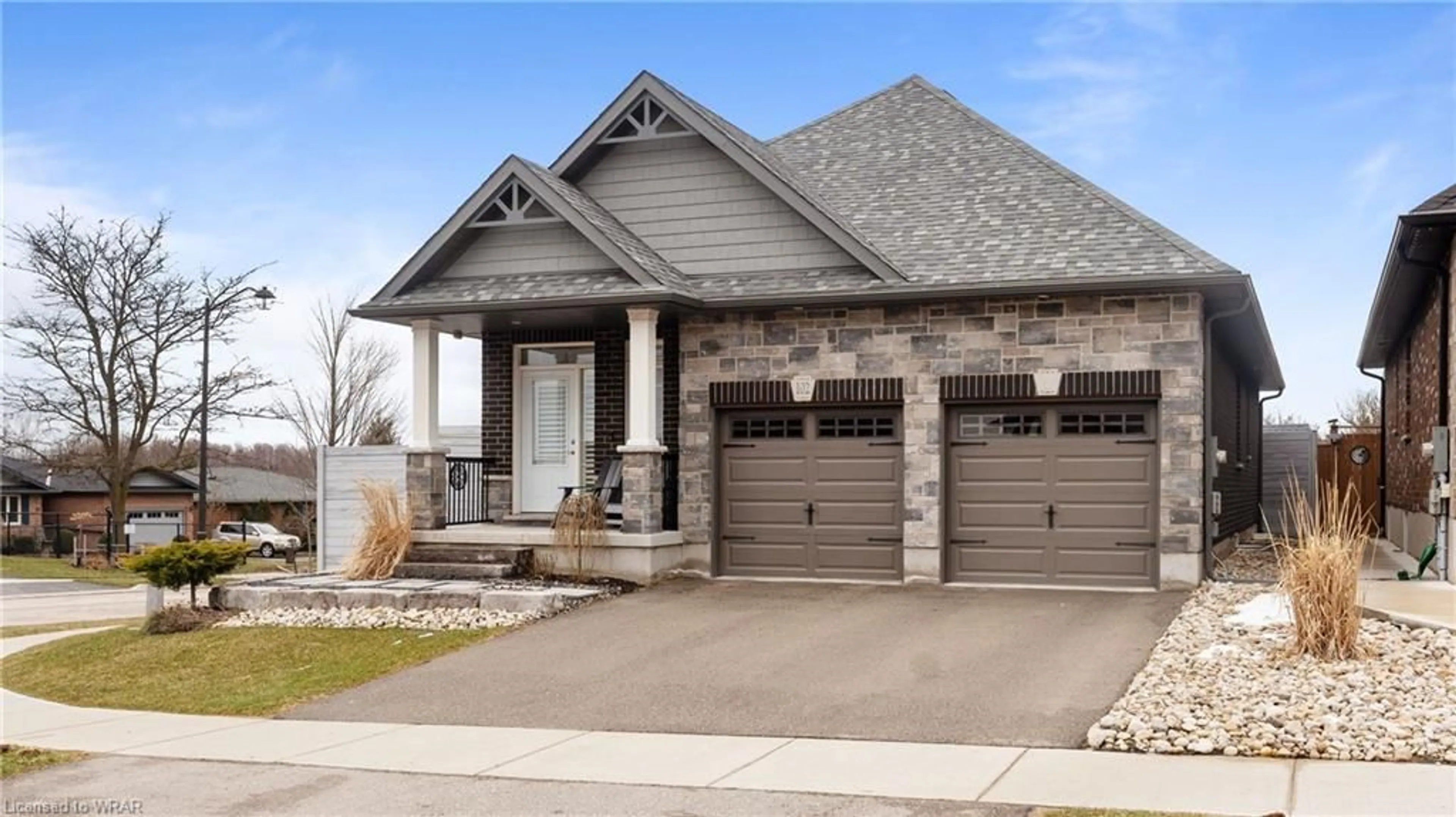102 Snyder Avenue North Ave, Elmira, Ontario N3B 0E1
Contact us about this property
Highlights
Estimated ValueThis is the price Wahi expects this property to sell for.
The calculation is powered by our Instant Home Value Estimate, which uses current market and property price trends to estimate your home’s value with a 90% accuracy rate.$860,000*
Price/Sqft$381/sqft
Days On Market31 days
Est. Mortgage$4,295/mth
Tax Amount (2023)$4,189/yr
Description
Nestled in the charming town of Elmira, Surrounded by meticulously landscaped grounds, this home boasts a seamless fusion of indoor and outdoor living. As you approach, the allure of the home is immediate, with its large windows, welcoming abundant natural light into the interior. Stepping through the front door, one is greeted by a spacious Foyer, and an open-concept layout that seamlessly connects the various living areas. The heart of the home lies in the bright kitchen, with sleek granite countertops, large island, Stainless steel appliances and ample storage. the kitchen overlooks the dining area, and is open to both kitchen and great room, perfect for entertaining. Past the great room is a walkout that leads to the fully fenced backyard, complete with a Large deck, offering ample opportunities for outdoor gatherings or dining. The main level offers two bedrooms, The primary bedroom with an en suite bathroom, featuring a walk-in shower enclosed in glass, and large walk in closet. The second bedroom, conveniently located off the kitchen, offers comfort and convenience for guests or family members. There is another full bathroom on this level, along with Laundry room and garage access. The lower level provides a fully finished basement, A Large area for family movies + games, another good sized bedroom along with a 4 piece bathroom, providing additional living space and versatility to accommodate various lifestyle needs. In every detail, from the landscaped grounds to the thoughtfully designed interior spaces, this bungalow offers comfort, style, and functionality. Don’t miss the opportunity to call this home.
Upcoming Open House
Property Details
Interior
Features
Basement Floor
Bedroom
3.53 x 4.62Basement
9.12 x 4.37Storage
1.83 x 2.97Family Room
6.22 x 5.94Exterior
Features
Parking
Garage spaces 2
Garage type -
Other parking spaces 2
Total parking spaces 4
Property History
 39
39Get an average of $10K cashback when you buy your home with Wahi MyBuy

Our top-notch virtual service means you get cash back into your pocket after close.
- Remote REALTOR®, support through the process
- A Tour Assistant will show you properties
- Our pricing desk recommends an offer price to win the bid without overpaying



