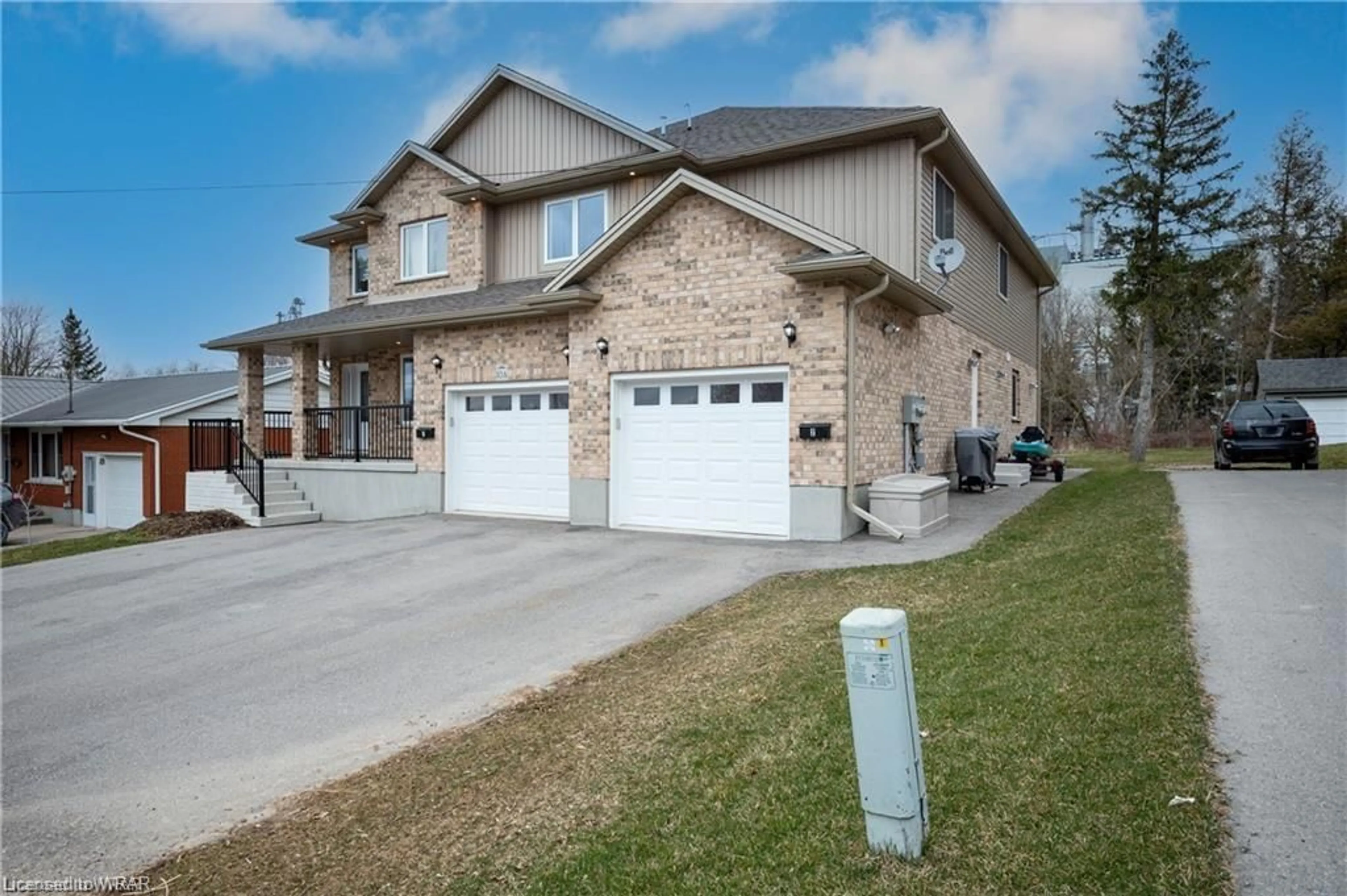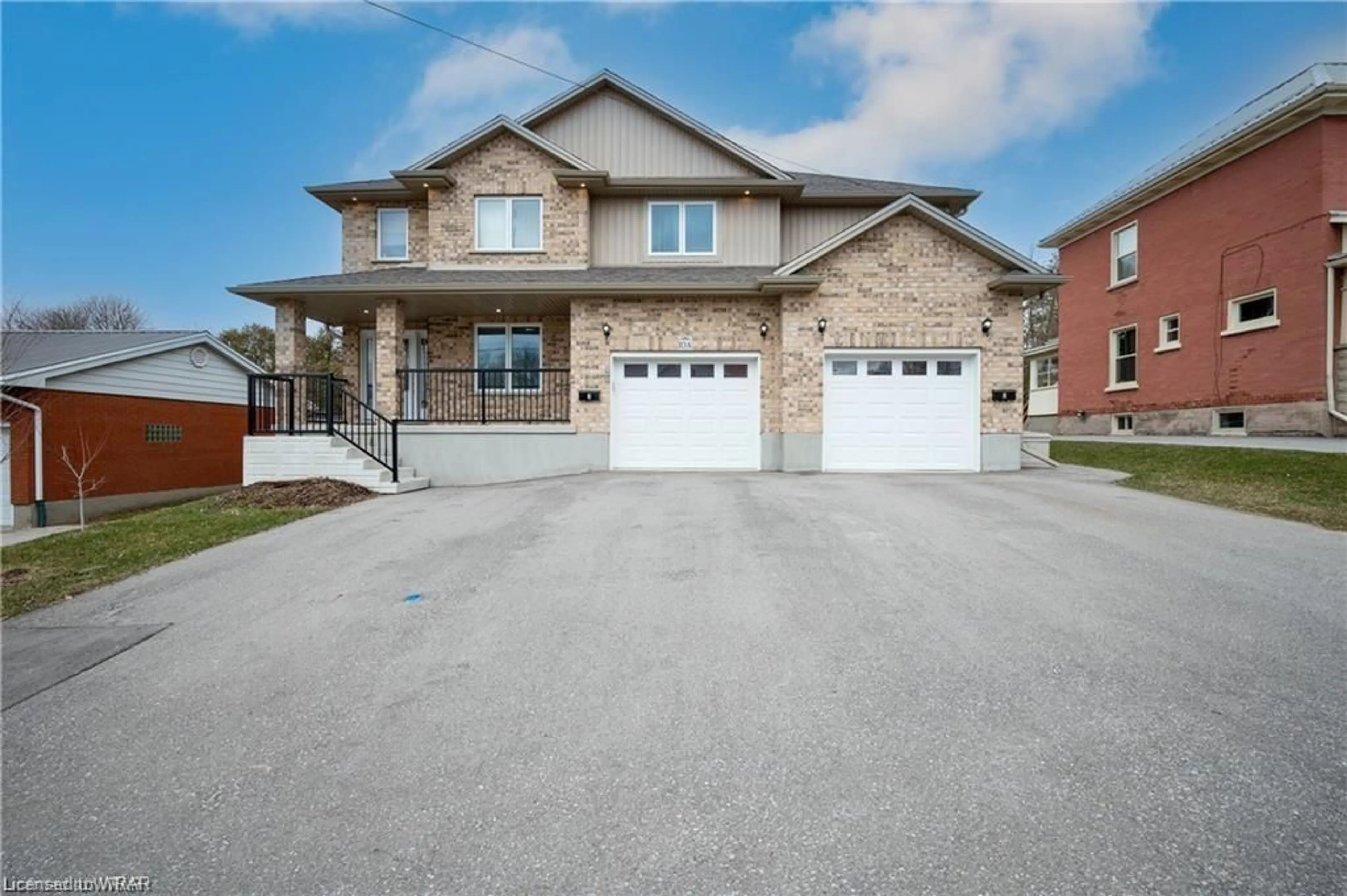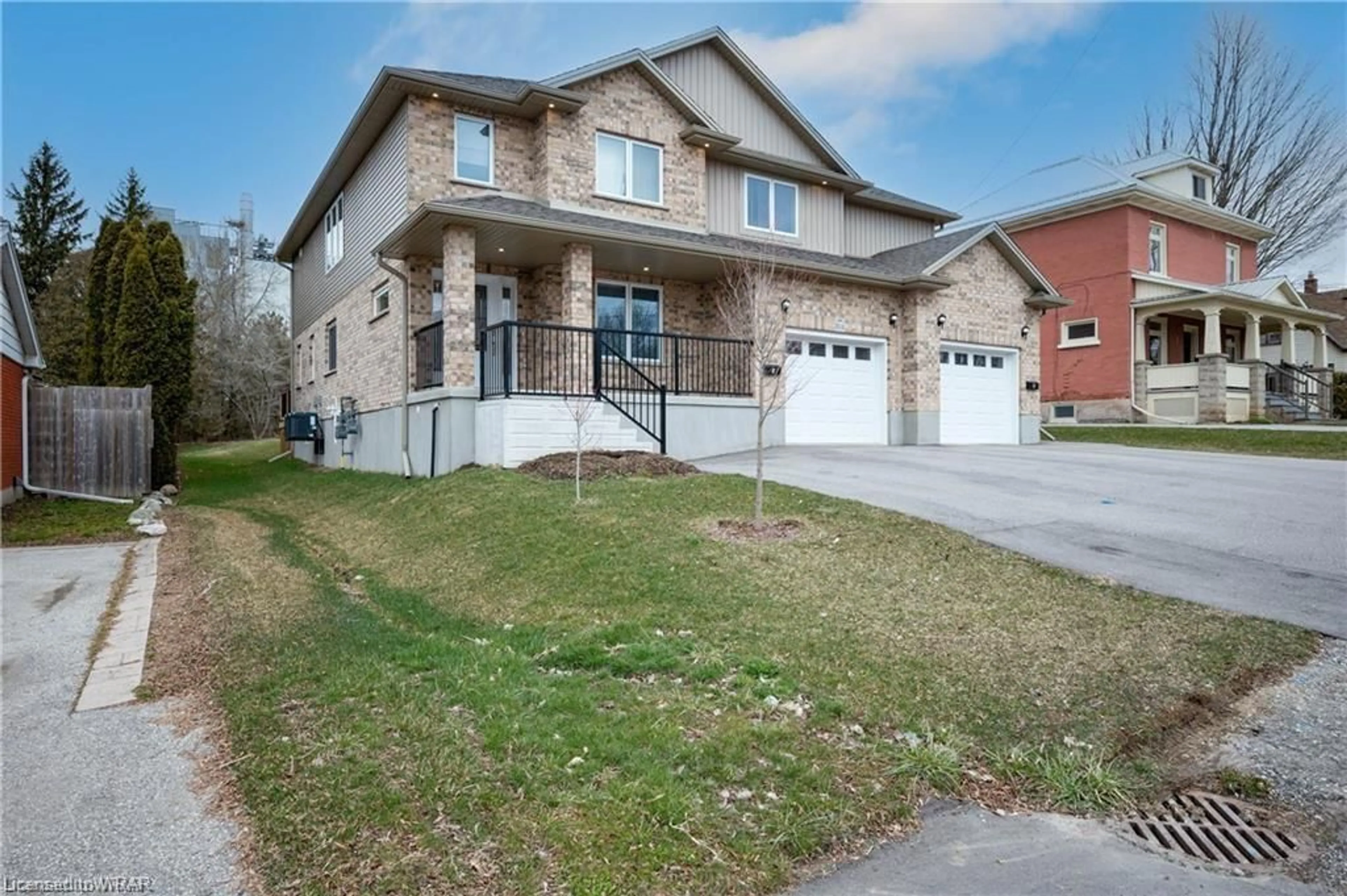10-A High St, Elmira, Ontario N3B 2M3
Contact us about this property
Highlights
Estimated ValueThis is the price Wahi expects this property to sell for.
The calculation is powered by our Instant Home Value Estimate, which uses current market and property price trends to estimate your home’s value with a 90% accuracy rate.$1,209,000*
Price/Sqft$292/sqft
Days On Market47 days
Est. Mortgage$6,979/mth
Tax Amount (2023)$5,466/yr
Description
+++++++++++++++++++++++++ FOR THE ASTUTE INVESTOR +++++++++++++++++++++++++++ NET OVER $91,000 PER YEAR!! EXCELLENT QUALITY 2 "x 6" CONSTRUCTION CUSTOM-BUILT IN 2022 TURN-KEY PURPOSE-BUILT 3 UNIT (Officially A 2 Unit Duplex of 3 Bedrooms Each + A 2 Bedroom + Den In-Law Down) PROPERTY BOASTS 5,548 Sq. Ft. OF EXCELLENT LOW-MAINTENANCE FINISHED LIVING SPACE!! With a main-floor walkout to a beautiful backyard deck, this is a location absolutely second to none. Backing onto a community walking trail within sight of great schools, beautiful Bolender Park & swimming pond in a serene Family Friendly neighbourhood in the quiet Town of Elmira. This absolutely stunning property features 2 hi-eff gas-fired furnaces, 2 hi-eff a/c units, 2 water softeners, 2 gas meters & 2 hydro meters. This outstanding property awaits either an Astute Owner + Tenant(s) occupancy or will surely provide today's Wise Investor with an outstanding return on an almost new, turn-key, low-maintenance investment/income property. Boasting 3 Bedrooms + 3 Baths up including a Primary Ensuite Bath, 3 Bedrooms + 2 Baths including another Primary Ensuite Bath on the main floor plus 2 Bedrooms + a Den and 1 Bath down with its own separate entrance. Be ready to be impressed with every aspect of this very stunning property / Main Floor: 1,770 sq. ft., 3 Beds, 2 Baths / Upper Floor: 2,185 sq. ft., 3 Beds, 3 Baths / Lower Floor: 1,592 sq. ft., 2 Beds + Den, 1 Bath ........................................... Drop By And See This Stunning Property At Our Public Open House Sunday May 12th From 2:00 - 4:30 p.m. and Meet Mark Maurer with The Mark Maurer Team at RE/MAX...
Property Details
Interior
Features
Exterior
Features
Parking
Garage spaces 2
Garage type -
Other parking spaces 4
Total parking spaces 6
Property History
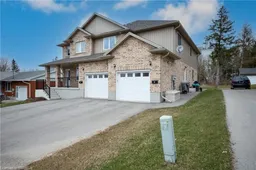 47
47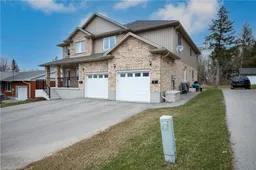 50
50Get an average of $10K cashback when you buy your home with Wahi MyBuy

Our top-notch virtual service means you get cash back into your pocket after close.
- Remote REALTOR®, support through the process
- A Tour Assistant will show you properties
- Our pricing desk recommends an offer price to win the bid without overpaying
