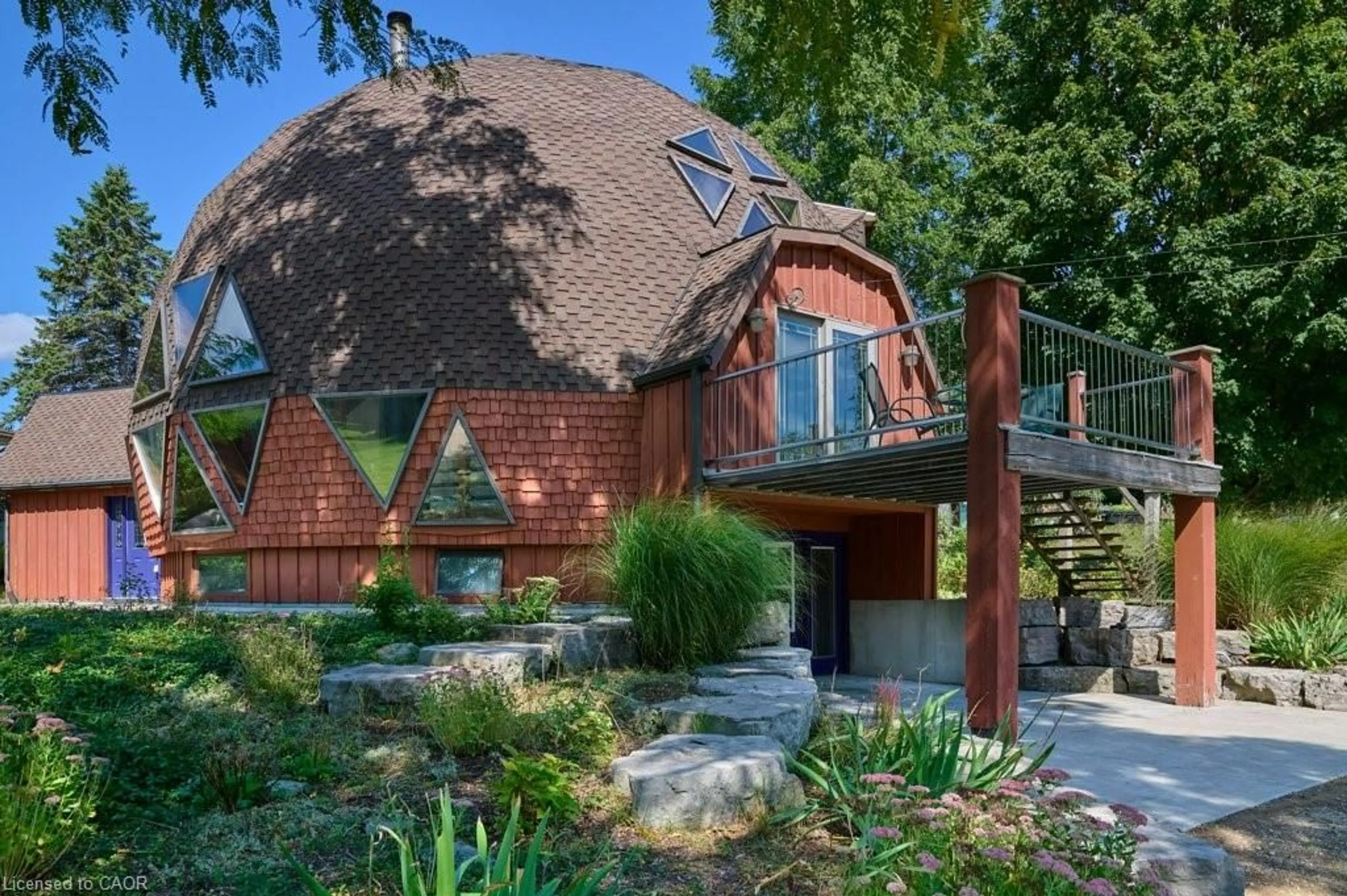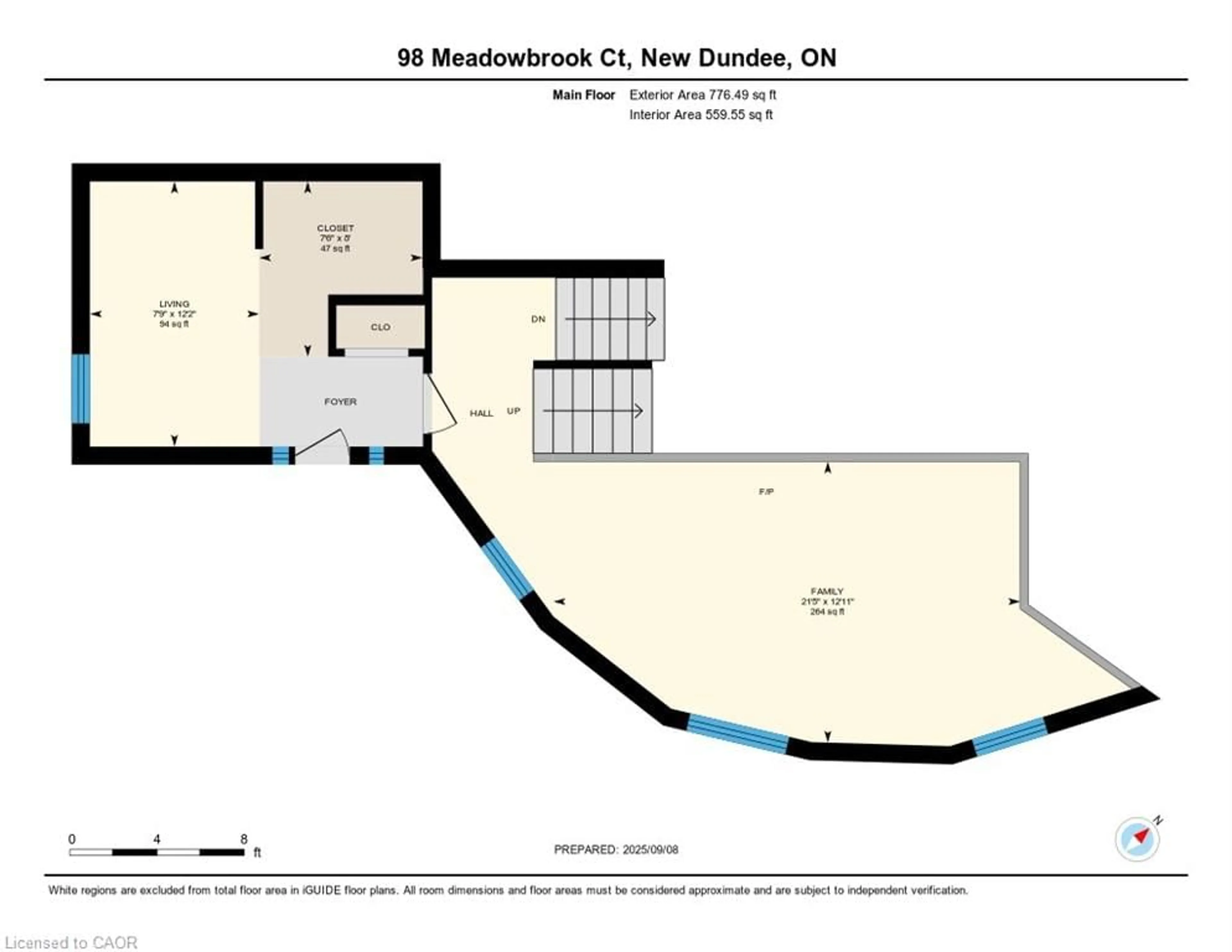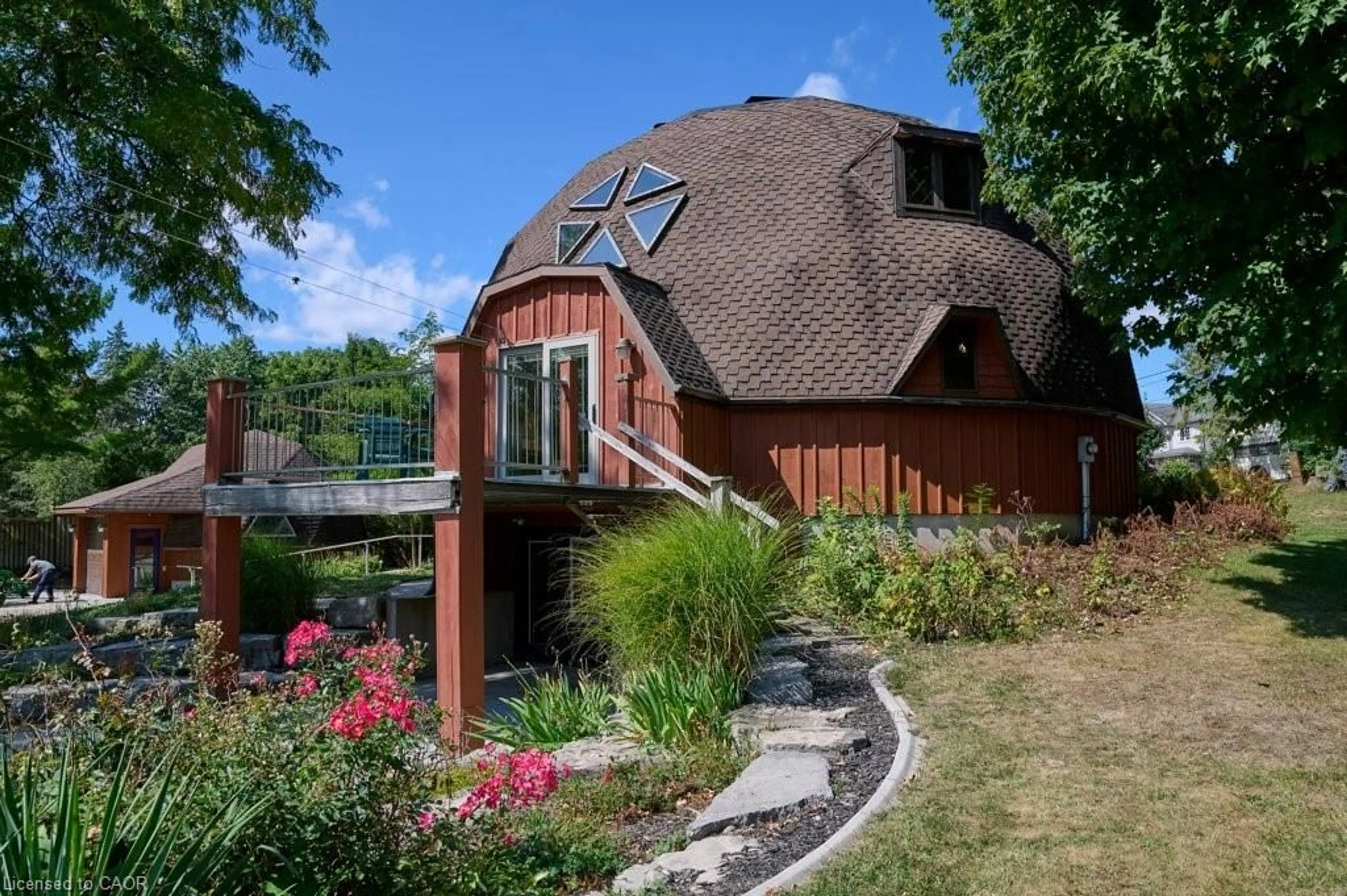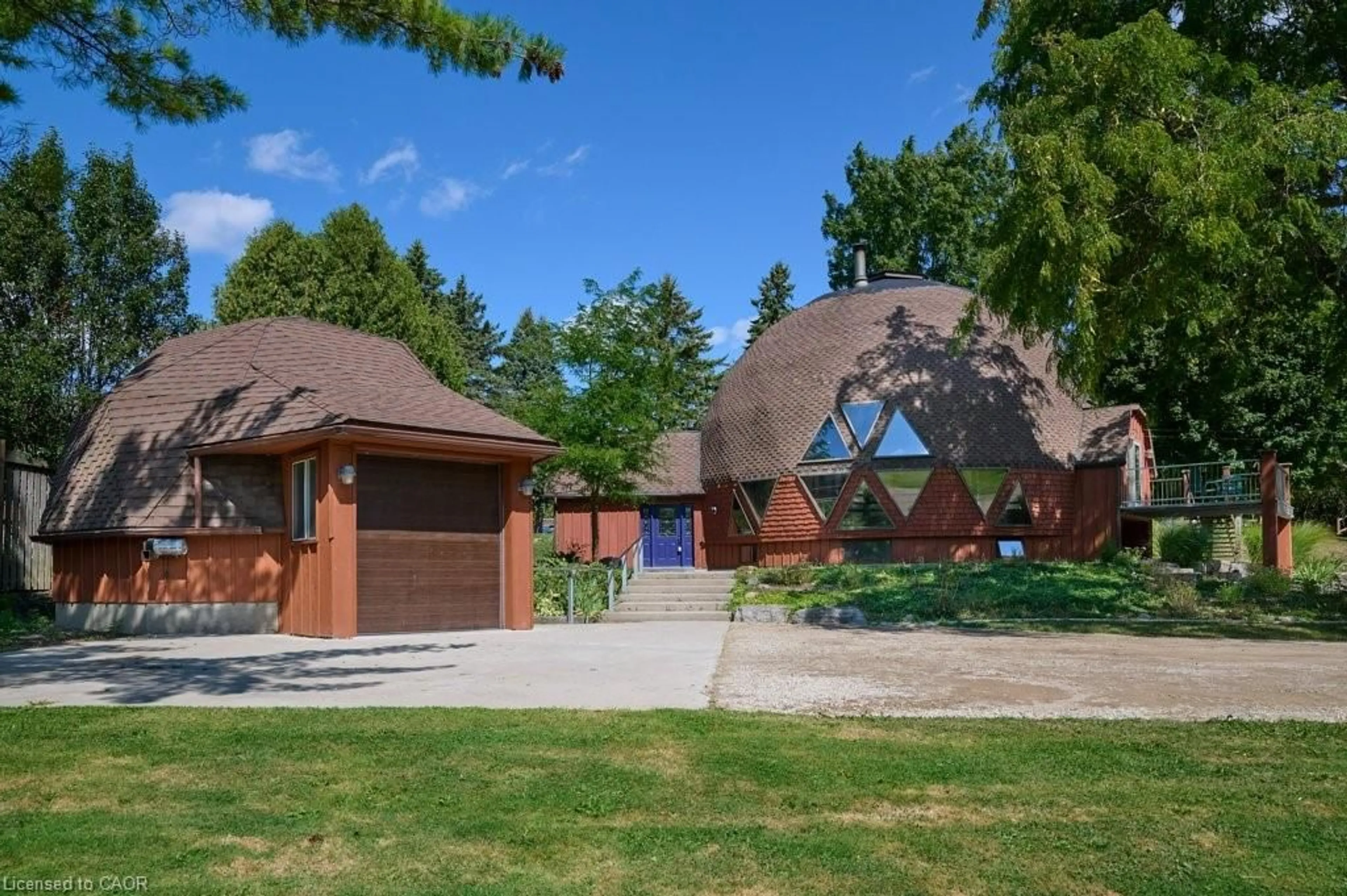Sold conditionally
148 days on Market
98 Meadowbrook Crt, New Dundee, Ontario N0B 2E0
•
•
•
•
Sold for $···,···
•
•
•
•
Contact us about this property
Highlights
Days on marketSold
Estimated valueThis is the price Wahi expects this property to sell for.
The calculation is powered by our Instant Home Value Estimate, which uses current market and property price trends to estimate your home’s value with a 90% accuracy rate.Not available
Price/Sqft$462/sqft
Monthly cost
Open Calculator
Description
Property Details
Interior
Features
Heating: Forced Air, Natural Gas, Wood Stove
Central Vacuum
Cooling: Other
Basement: Full, Partially Finished
Exterior
Features
Lot size: 125,548 Ac
Septic Tank
Parking
Garage spaces 2
Garage type -
Other parking spaces 12
Total parking spaces 14
Property History
Sep 16, 2025
ListedActive
$1,399,900
148 days on market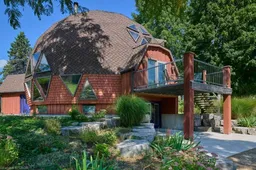 35Listing by itso®
35Listing by itso®
 35
35Property listed by Royal LePage Wolle Realty, Brokerage

Interested in this property?Get in touch to get the inside scoop.
