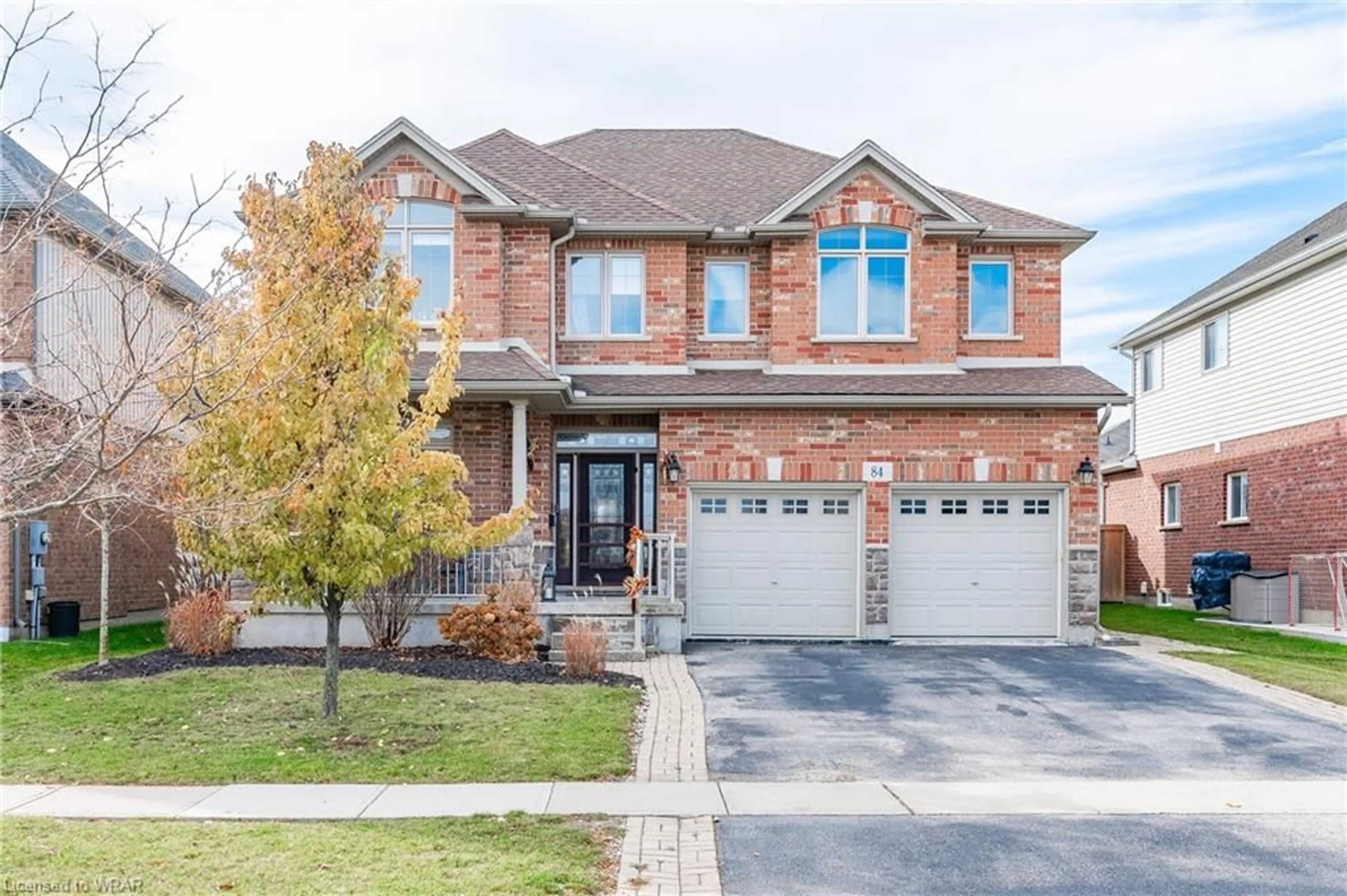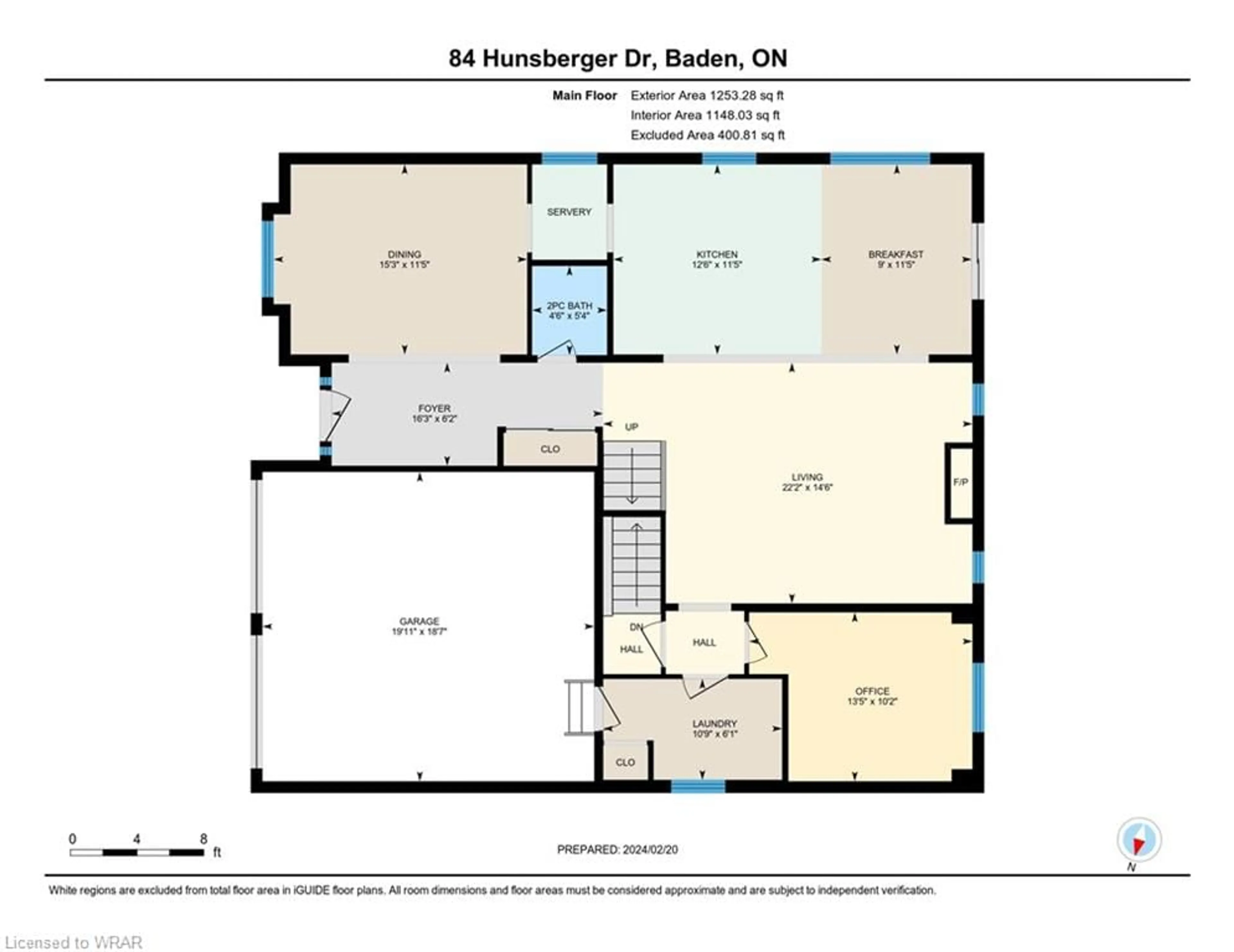84 Hunsberger Dr, Baden, Ontario N3A 4S5
Contact us about this property
Highlights
Estimated ValueThis is the price Wahi expects this property to sell for.
The calculation is powered by our Instant Home Value Estimate, which uses current market and property price trends to estimate your home’s value with a 90% accuracy rate.$1,384,000*
Price/Sqft$354/sqft
Days On Market14 days
Est. Mortgage$5,579/mth
Tax Amount (2023)$5,923/yr
Description
Nestled in the heart of Baden, Ontario, this stunning, 2 storey home, offers a perfect blend of modern comfort and classic charm. From its spacious interior to its beautiful, yet low maintenance yard, this property is sure to impress. Spanning 3,667 square feet, this home boasts 5 bedrooms, 5 baths, and ample living space designed to accommodate the needs of a growing family. Gorgeous Hardwood floors through out, 9 ft ceilings and Solid Oak staircase are just a few of the lovely features to this Luxurious home. The main floor welcomes you to an Open Concept kitchen with Quarts counters, overlooking your living room with a Gas Fireplace and a Butlers Pantry, leading you to your Formal Dining Room area. You have a Spacious main floor Office and a Mud Room leading to the garage, which was originally a Main Floor Laundry and could easily revert back should you prefer. Upstairs you will find 4 Large bedrooms, which include TWO Ensuites plus an additional 4-piece bath, which make the morning hustle and bustle a lot less chaotic. Don't forget about the Bonus Loft area that provides Additional living space beyond the main living areas, offering a cozy and inviting atmosphere for spending time with family and friends. Downstairs is the perfect place to entertain! Your Rec room includes your own Wet Bar, Gas Fireplace, 3-piece bath, a Separate Laundry room and a 5th bedroom, which was once a play room and transitioned as the children grew to the current hockey shooting room. Just wait, there's more! Outside, you will be Amazed with your Fully Fenced, Private Backyard, perfect for outdoor gatherings. What better way to get the kids out of the house with your Large 16x36 Salt Water pool! They spared no expense by adding Vinyl padding over steel stairs and a top of line Coverstar Automatic pool Safety Cover and surrounded by a lovely Concrete Patio and a Gas line for your BBQ. With its convenient location and stylish design, 84 Hunsberger Drive is the perfect place to call home.
Property Details
Interior
Features
Main Floor
Dining Room
3.48 x 4.65Breakfast Room
3.48 x 2.74Bathroom
1.63 x 1.372-Piece
Kitchen
3.48 x 3.81Exterior
Features
Parking
Garage spaces 2
Garage type -
Other parking spaces 2
Total parking spaces 4
Property History
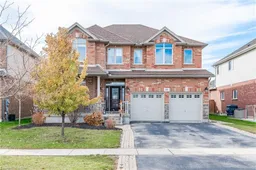 44
44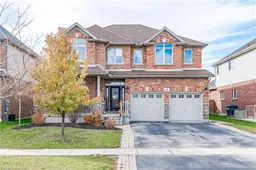 50
50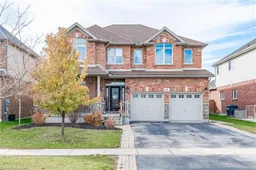 50
50Get an average of $10K cashback when you buy your home with Wahi MyBuy

Our top-notch virtual service means you get cash back into your pocket after close.
- Remote REALTOR®, support through the process
- A Tour Assistant will show you properties
- Our pricing desk recommends an offer price to win the bid without overpaying
