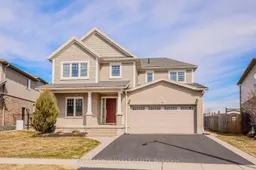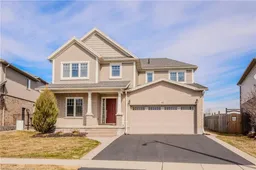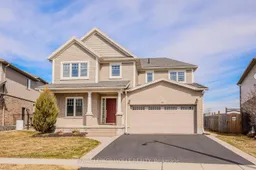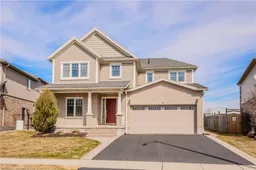Situated in the quaint village of Baden IS THIS CUSTOM BUILT HOME by Mountainview Homes on a pie shaped lot on a crescent location near Goldschmidt Park with NO BACKYARD NEIGHBOURS. Upon entering, a large foyer with a den flanked to one side. Walk through the foyer where you can access the garage entry along with a 2pc powder room. The main living area boasts a large living room w/a LINEAR GAS FIREPLACE & custom stone mantle & views of the backyard. The UPGRADED KITCHEN features flat panel tall cabinetry w/crown molding, undermount lighting, tile backsplash, stainless steel gas stove and OTR microwave along w/dishwasher & 2 door fridge. A raised breakfast bar overlooking the main dining room with sliders to the 25 x 14 composite deck (2017) with access to the Hydropool Hot Tub off the side deck (2017). The backyard spans 70 ft across with iron rails offering views of the expansive fields. A board & batten garden shed within a fenced dog run area for your furry friends including weather pet doors leading from the interior through the garage door. Ascend to the upper floor which was originally a 4 bedroom model home converted to a 3 bedroom to accommodate 3 larger bedrooms including the primary bedroom with a WALK-IN CLOSET and upgraded 5pc ensuite bathroom with DOUBLE VANITY & a 6FT WALK-IN SHOWER with dual shower heads. 2 additional bedrooms, one with a full walk-in closet, a full oversized bathroom with dual linen closets and the 2nd floor laundry room. The unspoiled lower level is complete with an HRV system, rough-in for a future bathroom and upgraded large windows. This home offers a fully insulated oversize garage 18' x 22'. Located in the heart of Baden, this home offers a blend of small-town charm and modern convenience. Just minutes away from Baden Public School, and nearby amenities like the Wilmot Recreation Complex, and scenic trails at Snyders Flats. Plus, quick access to Highway 7/8, Kitchener-Waterloo is just a short drive away
Inclusions: Built-in Microwave, Dishwasher, Dryer, Garage Door Opener, Gas Stove, Hot Tub, Range Hood, Refrigerator, Smoke Detector, Washer, Window Coverings, s7 person Hydro Pool Hot Tub, In Wall Surround Sound Wiring, Garden Shed







