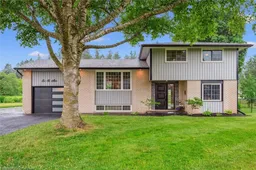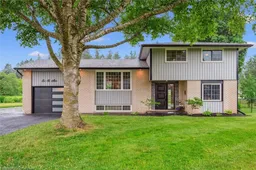This spacious 4-level sidesplit offers room for the whole family and sits on a nearly one-third of an acre lot! Nestled in a quiet, family-friendly area in the village of St. Agatha, you're just minutes from city conveniences like Costco and The Boardwalk in Waterloo. Inside this home features a spacious bedroom and bathroom on the first level along with a large family room with access to the fenced backyard with a small deck. On the second level you will find a spacious open concept kitchen, living room and dining room with access to large pool with slide and wrap around deck overlooking the backyard. On the third level you will find 3 bedrooms with large bathroom. The finished basement level provides ample space for a recreational room with washer/dryer and access to the attached garage. The Detached 24 x 30 heated garage with oversized bay door provides a perfect set up for workshop, storage or home business. Plenty of parking for trucks, trailers, family and guests. Fenced outdoor area is a dream for nature lovers and hobbyist alike.
Inclusions: Dryer,Furniture,Pool Equipment,Washer,Window Coverings
 42
42



