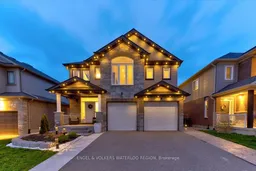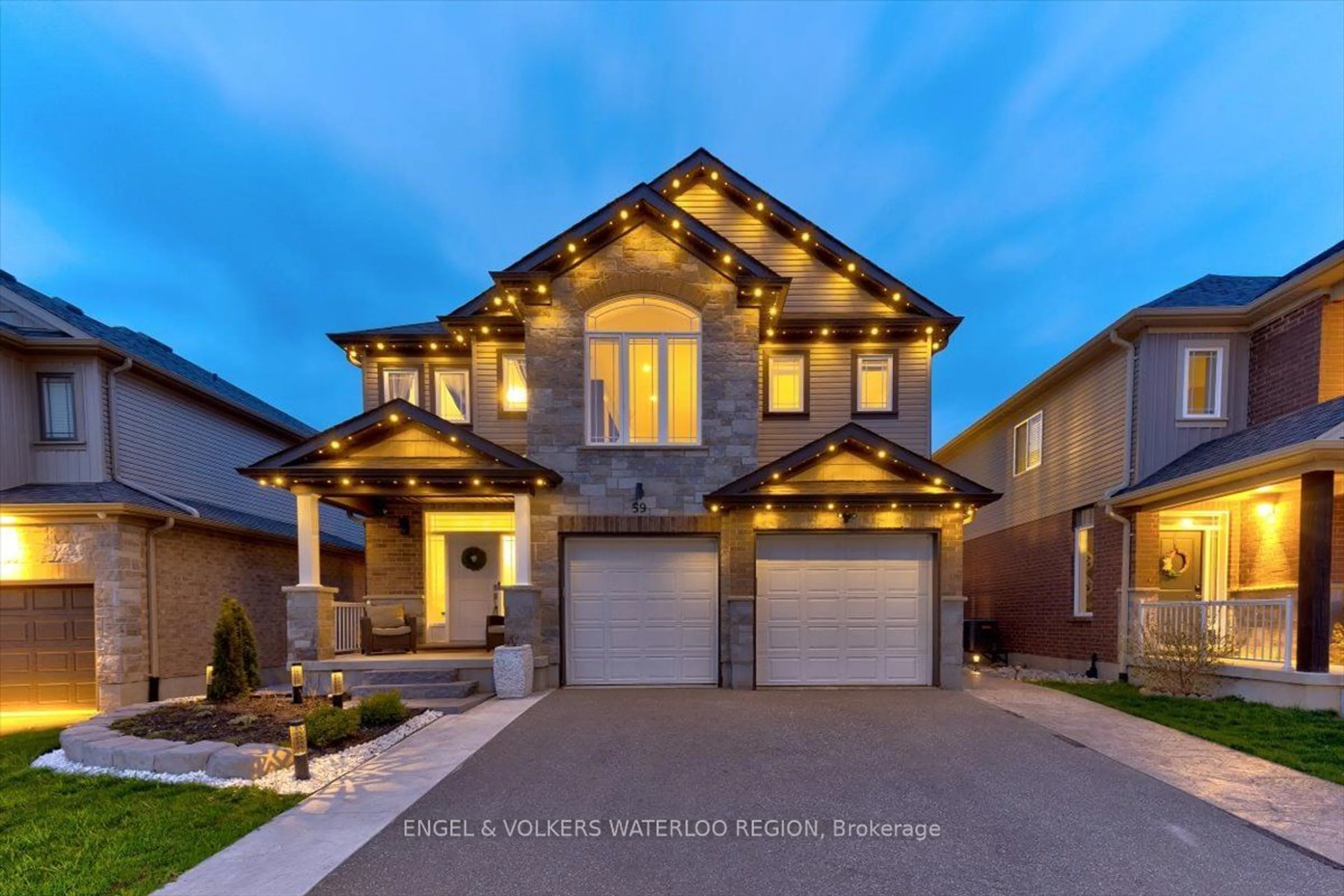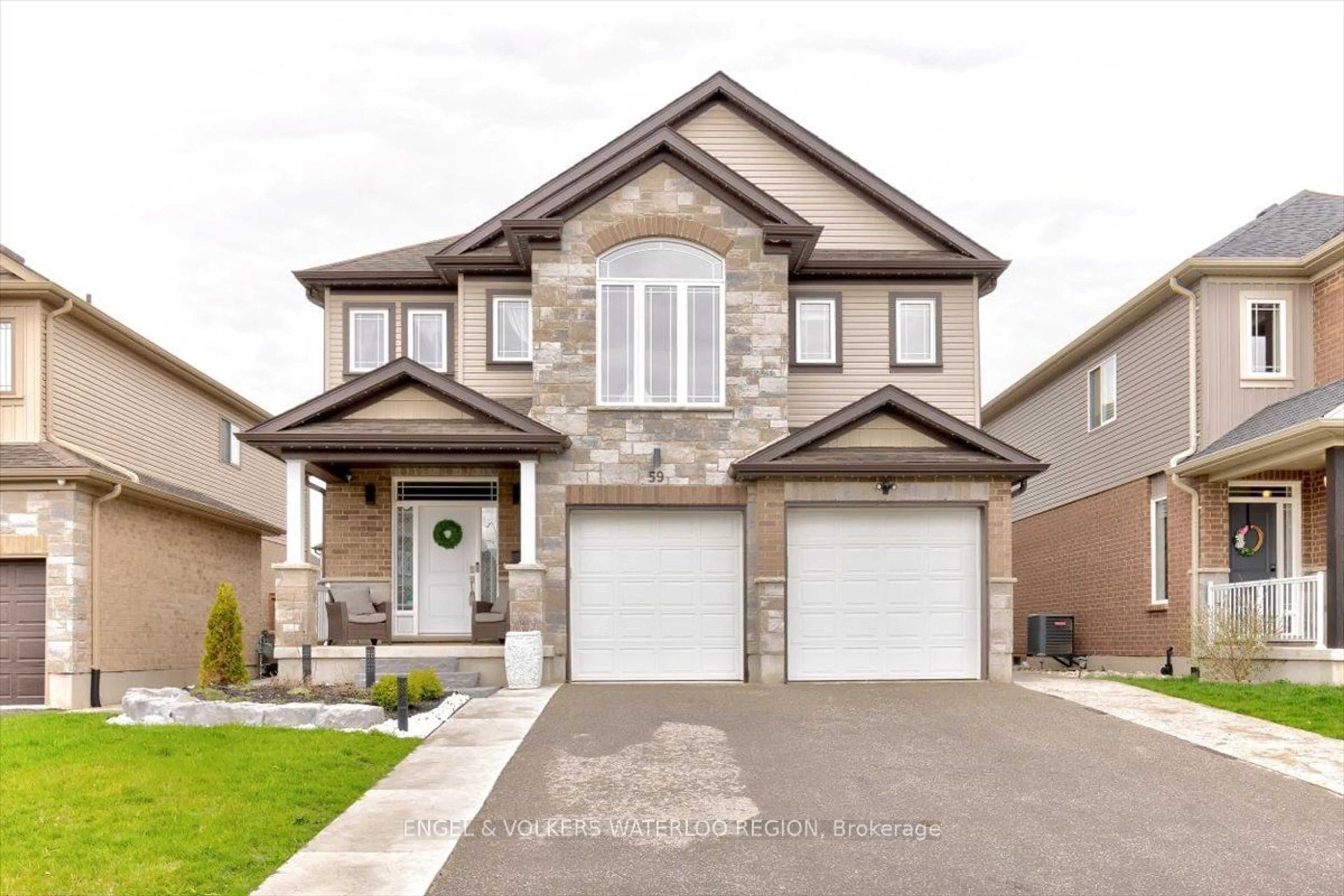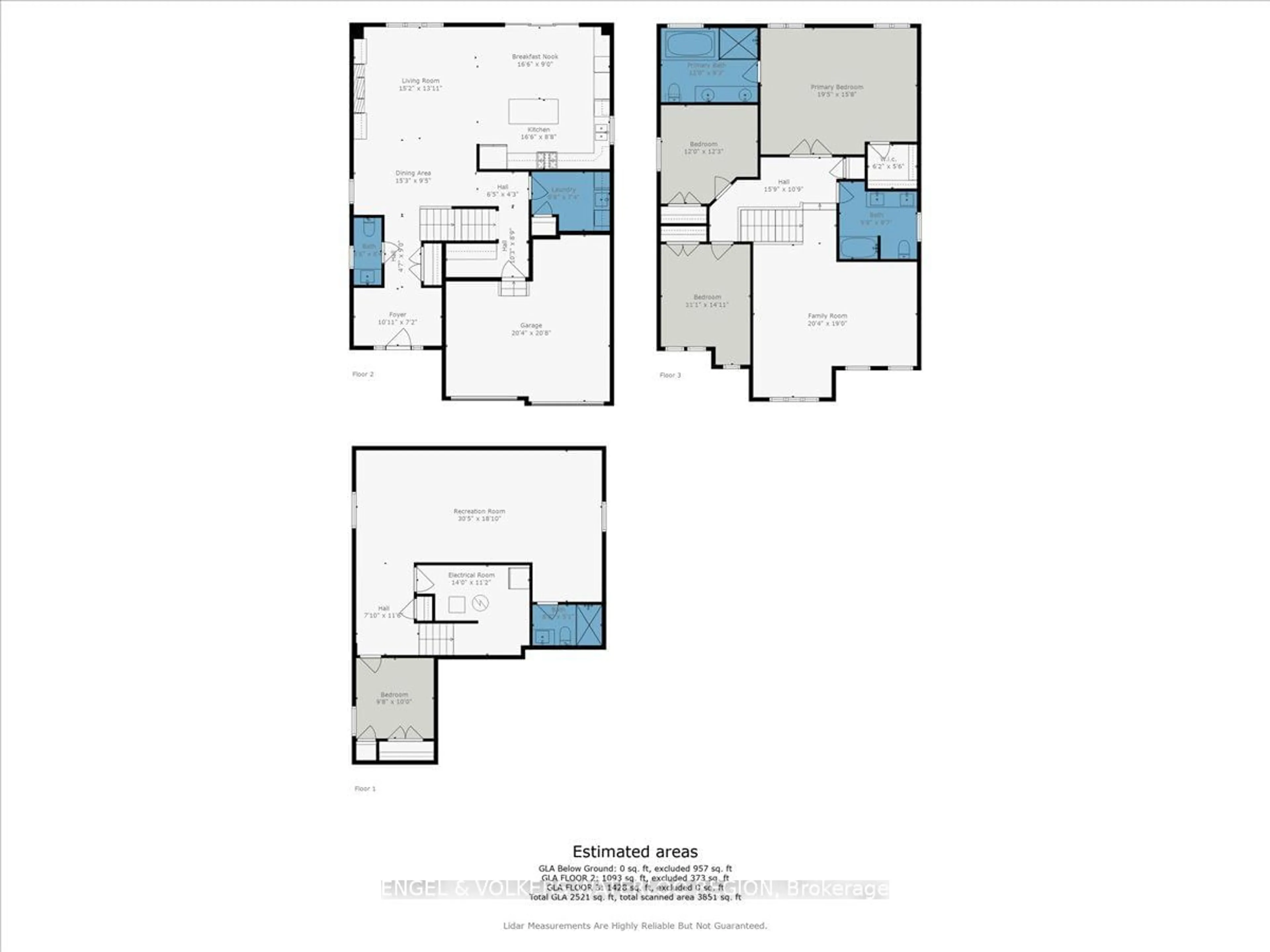59 Stier Rd, Wilmot, Ontario N3A 0B9
Contact us about this property
Highlights
Estimated ValueThis is the price Wahi expects this property to sell for.
The calculation is powered by our Instant Home Value Estimate, which uses current market and property price trends to estimate your home’s value with a 90% accuracy rate.$1,076,000*
Price/Sqft$279/sqft
Days On Market24 days
Est. Mortgage$4,939/mth
Tax Amount (2024)$5,400/yr
Description
Discover unparalleled luxury in New Hamburg just 20 min to Kitchener/Waterloo. Exquisite Chestnut Oak model crafted by Capital Homes with over $150,000 in upgrades. Boasting over 3,500 sq ft of meticulously designed living space, every detail exudes quality and taste. Step into a flawless floor plan featuring four bedrooms ( three on upper level , one in the lower level) and four baths ( three full bath including luxury primary bath ). Highlighted by a spacious open-concept main floor with 9 ft ceiling, upgraded chef's dream gourmet kitchen with floor to ceiling cabinets that seamlessly transitions to a premium backyard oasis with a refreshing 8x12 hydro pool swim spa to be enjoyed year round, fully fenced yard. Upstairs, a family room provides additional living space, while three king-size bedrooms offer ultimate comfort. Indulge in the dream rec room, complete with a bar-ready rough-in perfect for entertaining family and friends. Outside offers lush landscaping and a gemstone lighting package that enhances the exterior ambiance. Experience the epitome of luxury living and so much more.". some of the recent upgrades include: exterior stamped concrete (2019). Oversized shed 13x14 with over head door (with permit in 2019). 8x12 hydropool swim spa(2019), Front landscaping (2023), Gem stone lights pkg (2023). Basement (2018) : dual zoned dampers including separate ducting and thermostat for basement ,tiled floor includes In floor heat , lighting valences in bulkheads .wet bar rough in basement ,basement has dricore subfloor system. Main floor (2018): added wet bar to kitchen cabinets, added fireplace and built in cabinets family room, added mudroom built ins. IDEAL FAMILY HOME , GET READY TI FALL IN-LOVE.
Property Details
Interior
Features
2nd Floor
Br
3.38 x 4.55Br
3.66 x 3.73Family
6.20 x 5.79Prim Bdrm
5.92 x 4.785 Pc Ensuite / W/I Closet
Exterior
Features
Parking
Garage spaces 2
Garage type Attached
Other parking spaces 2
Total parking spaces 4
Property History
 40
40Get an average of $10K cashback when you buy your home with Wahi MyBuy

Our top-notch virtual service means you get cash back into your pocket after close.
- Remote REALTOR®, support through the process
- A Tour Assistant will show you properties
- Our pricing desk recommends an offer price to win the bid without overpaying




