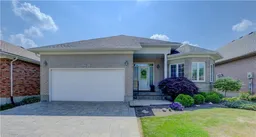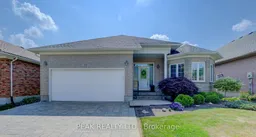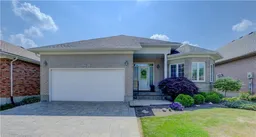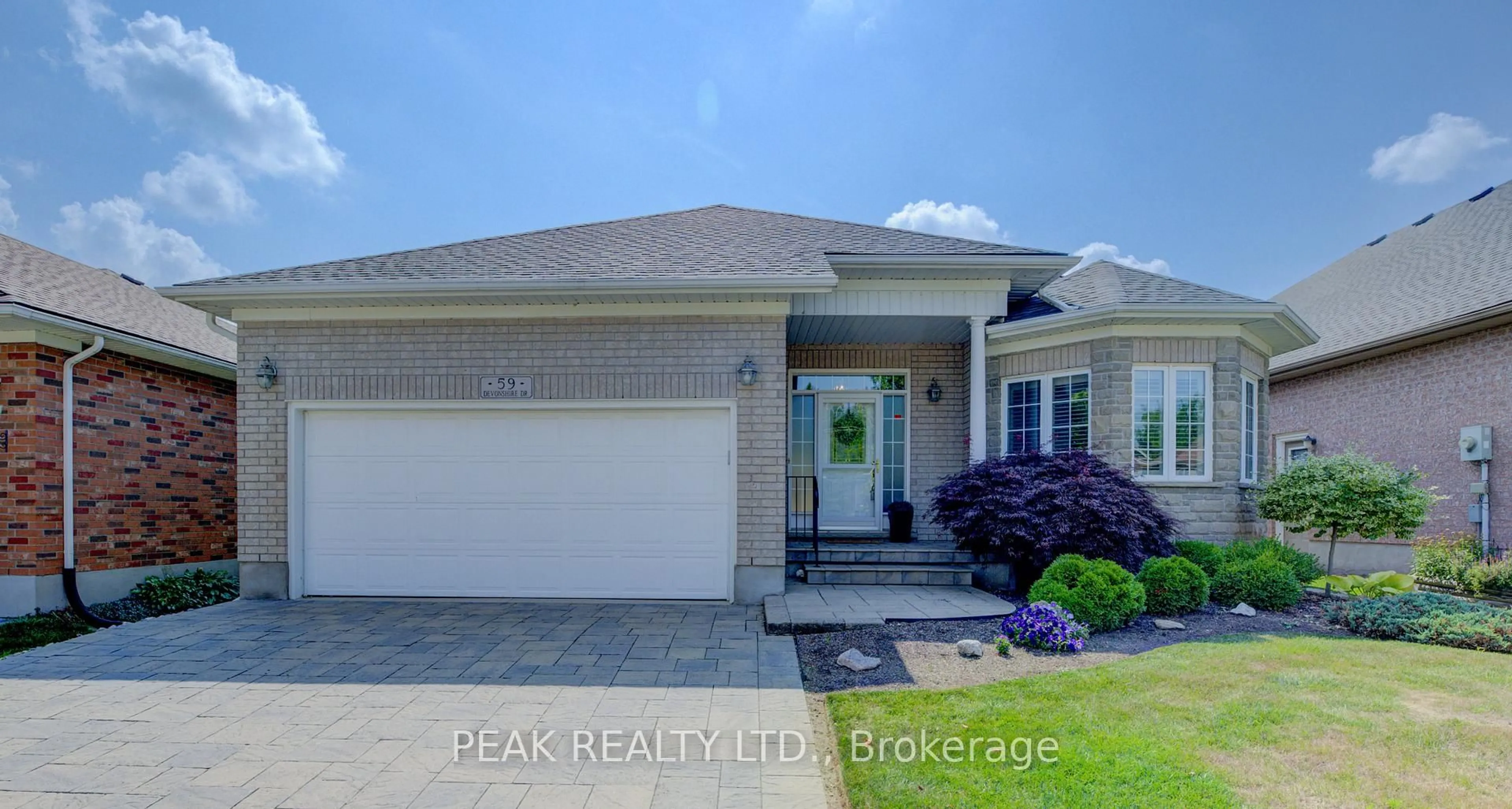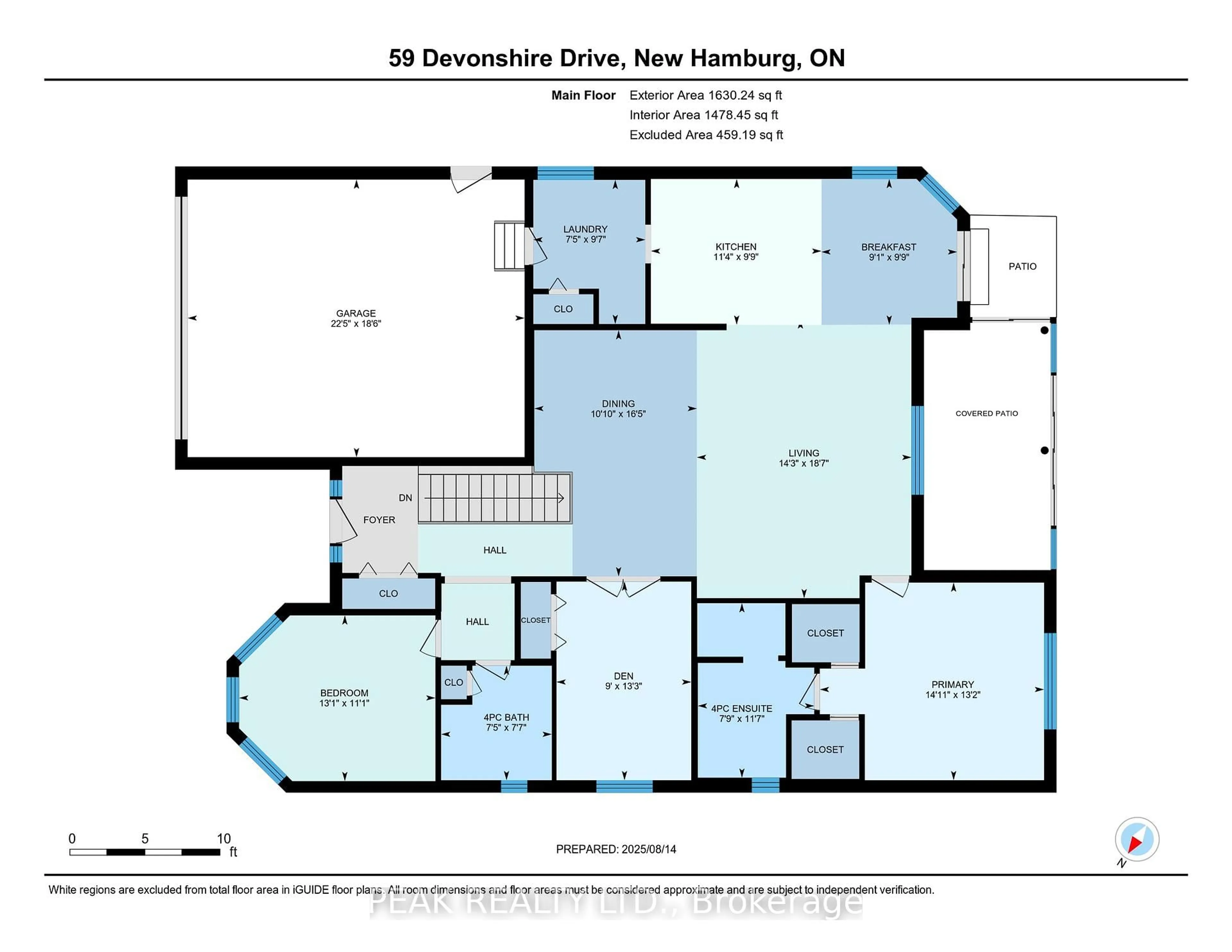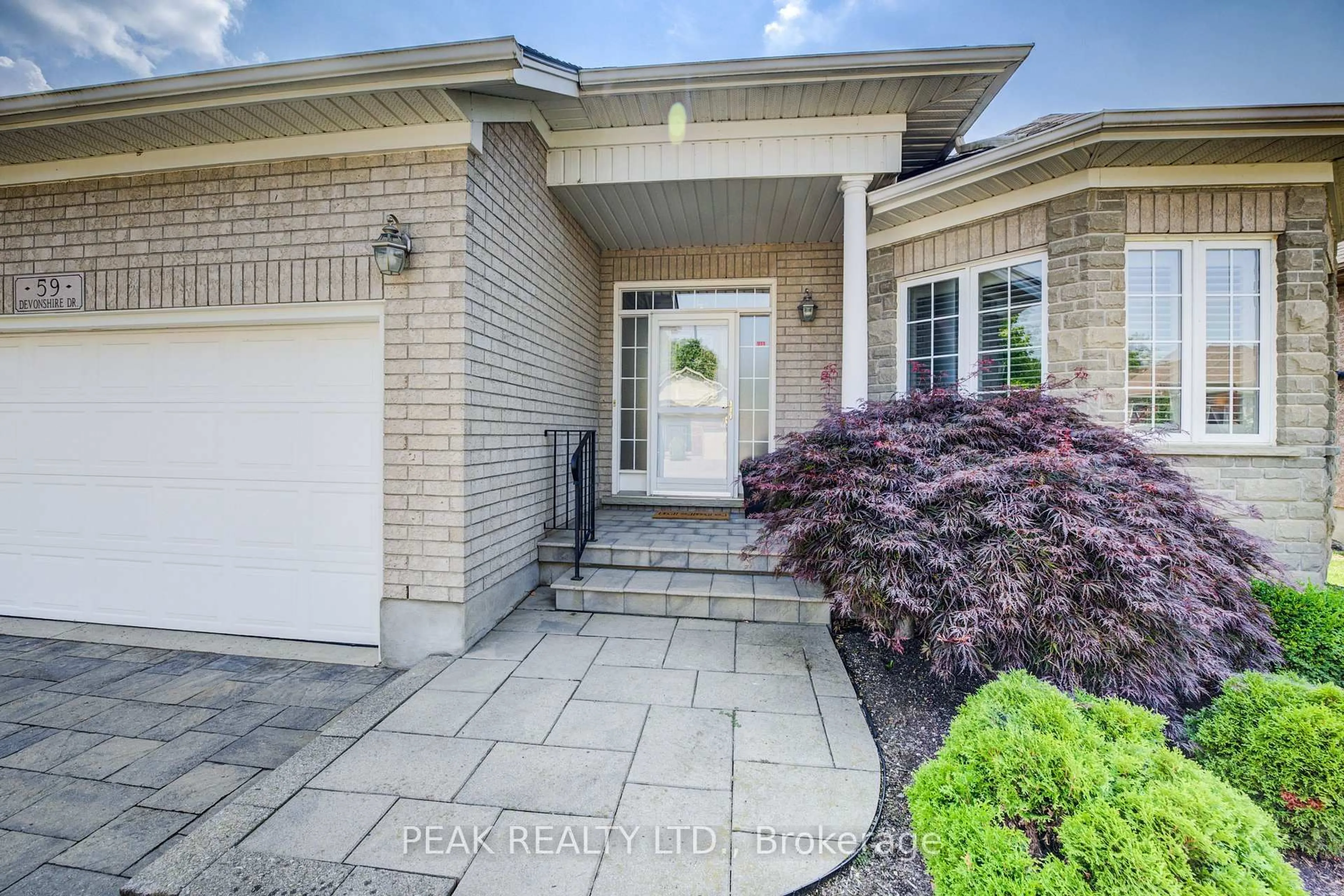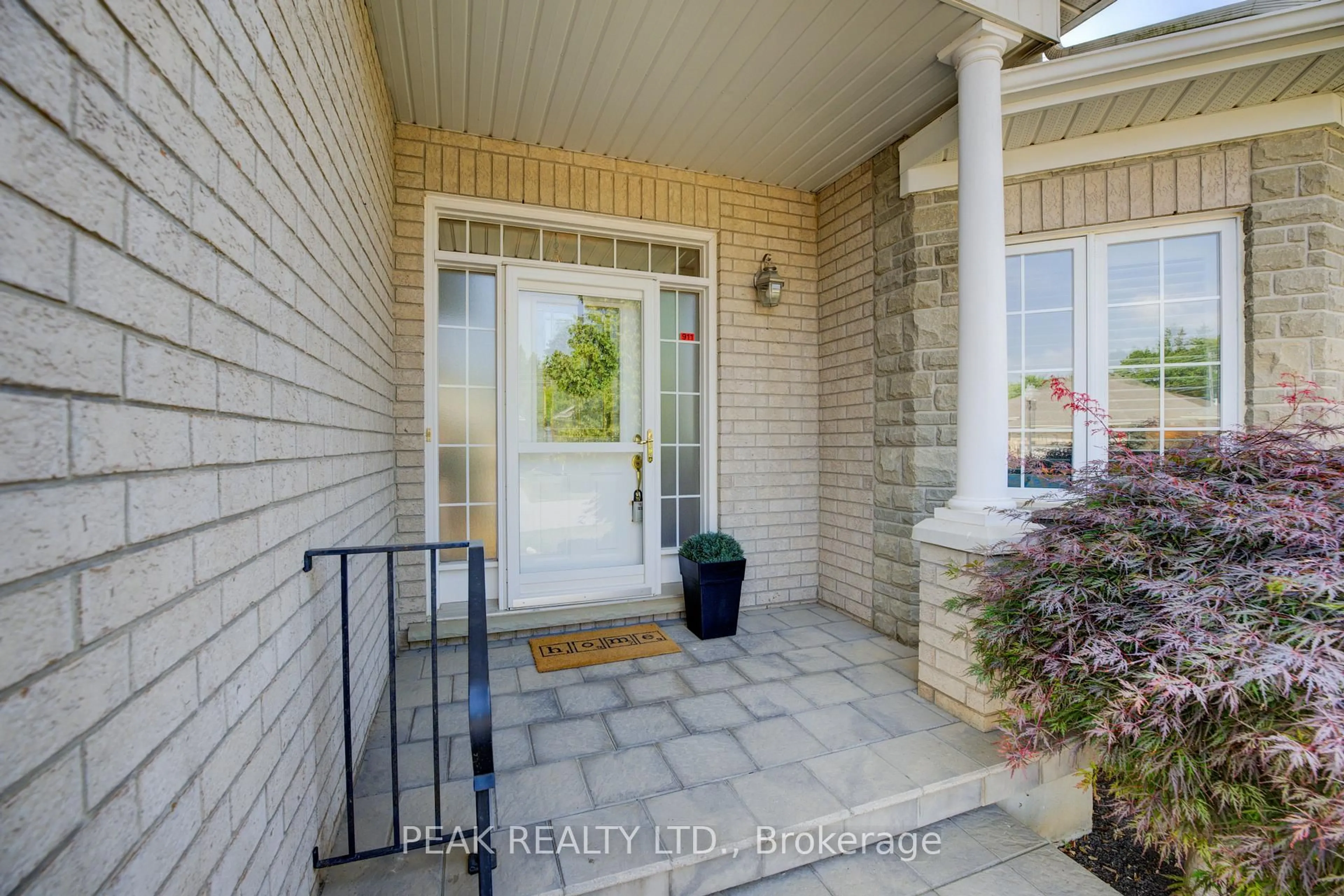59 Devonshire Dr, Wilmot, Ontario N3A 4J6
Contact us about this property
Highlights
Estimated valueThis is the price Wahi expects this property to sell for.
The calculation is powered by our Instant Home Value Estimate, which uses current market and property price trends to estimate your home’s value with a 90% accuracy rate.Not available
Price/Sqft$540/sqft
Monthly cost
Open Calculator
Description
Welcome to 59 Devonshire Drive-now offered at an exceptional value of $914,900. This lovingly maintained Waterford Model features two bedrooms plus a den, 2.5 bathrooms, and over 2,700 sq. ft. of finished living space designed for comfort and ease. The open-concept main floor features hardwood flooring, a bright kitchen with stone countertops, new flooring, tile backsplash, peninsula seating, and California shutters. The spacious primary suite includes his-and-hers walk-in closets and an ensuite with double sinks and a low-barrier walk-in shower. A bright second bedroom, 4-piece bath, den with French doors, and main floor laundry with extra storage complete this level. Relax in the three-season sunroom overlooking lush greenery or entertain in the finished lower level with two large multipurpose rooms, a 2-piece bath, and abundant storage. Recent upgrades for peace of mind include roof, furnace, A/C, and attic insulation. Outside, enjoy an upgraded interlocking brick driveway, double garage, and serene surroundings. This is a rare opportunity to secure a move-in-ready home at an improved price-come experience the lifestyle Stonecroft is known for. Stonecroft's 18,000 sq. ft. rec center offers an indoor pool, fitness room, games/media rooms, library, party room, billiards, tennis courts, and 5 km of walking trails.
Upcoming Open House
Property Details
Interior
Features
Lower Floor
Cold/Cant
2.62 x 1.63Family
4.57 x 7.47Rec
7.19 x 4.65Utility
6.02 x 8.46Exterior
Parking
Garage spaces 2
Garage type Attached
Other parking spaces 2
Total parking spaces 4
Condo Details
Amenities
Bbqs Allowed, Exercise Room, Games Room, Indoor Pool, Tennis Court, Media Room
Inclusions
Property History
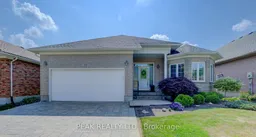 50
50