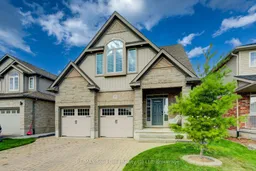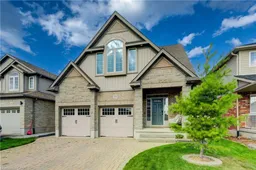Former model home with numerous upgrades in a desirable neighbourhood, close to schools and parks. Inside, you'll be greeted with high ceilings, rounded corners, hardwood floors, pot lighting, and an open-concept layout - ideal for family living or entertaining. The kitchen features granite countertops and plenty of cabinetry and prep space. Sliding doors lead to the fully fenced backyard with patio and mature trees. The primary suite offers a vaulted ceiling with dual skylights, walk-in closet and an private ensuite with a jetted tub and separate shower. A versatile additional room (currently used as a home-based business) , could serve as a fourth bedroom or media room complete with a gas fireplace. The fully finished basement is wired for a home theatre and adds even more living space. Enjoy year-round comfort and energy savings with a new furnace, ERV, high-efficiency heat pump, and Ecobee smart thermostat (2022). Book your private showing today!
Inclusions: Trampoline, Basement Bed, Basement Freezer, Garage Fridge, Fridge, Stove, Dishwasher, Washer, Dryer





