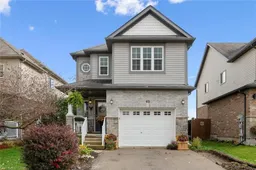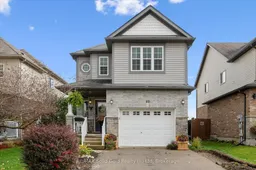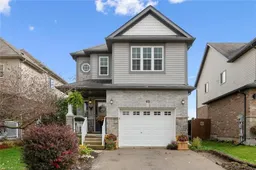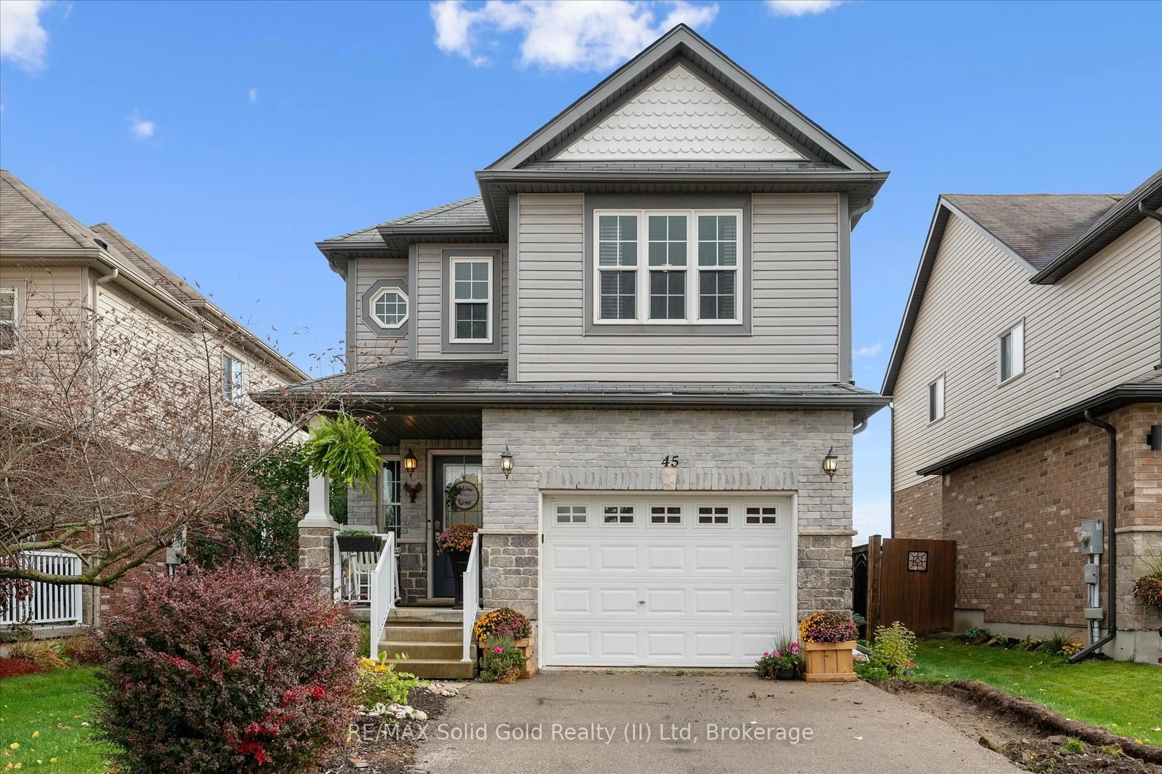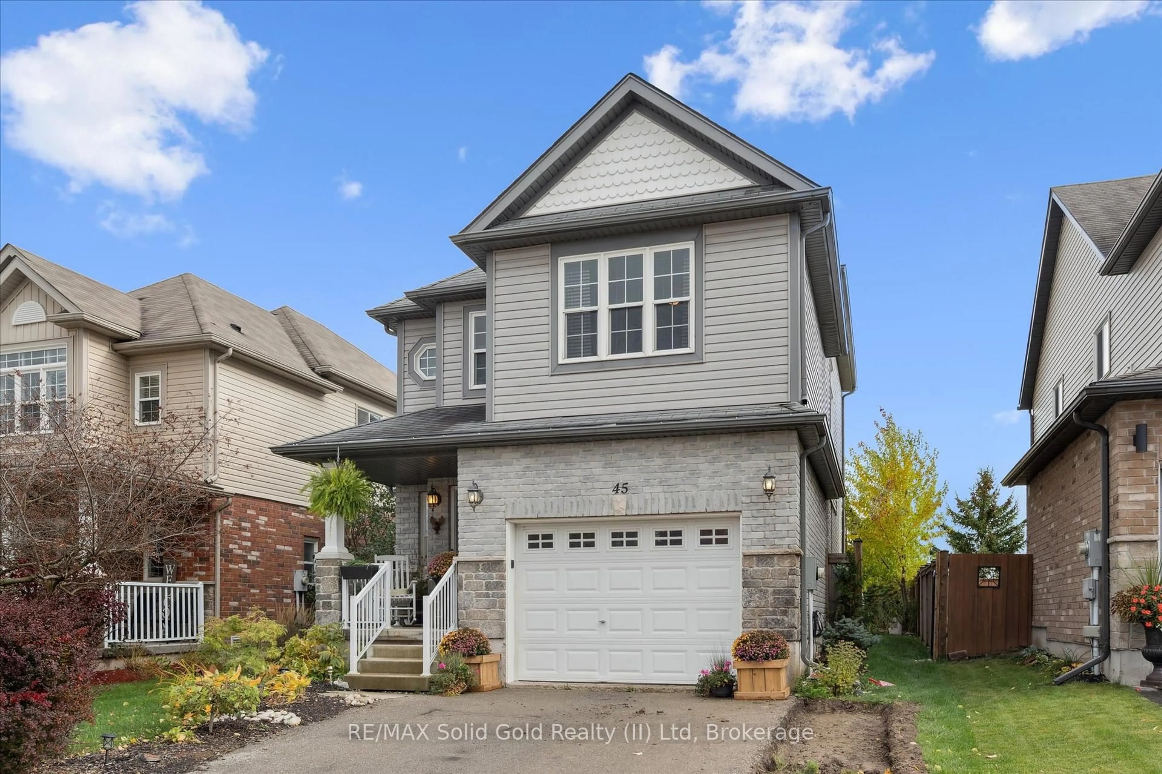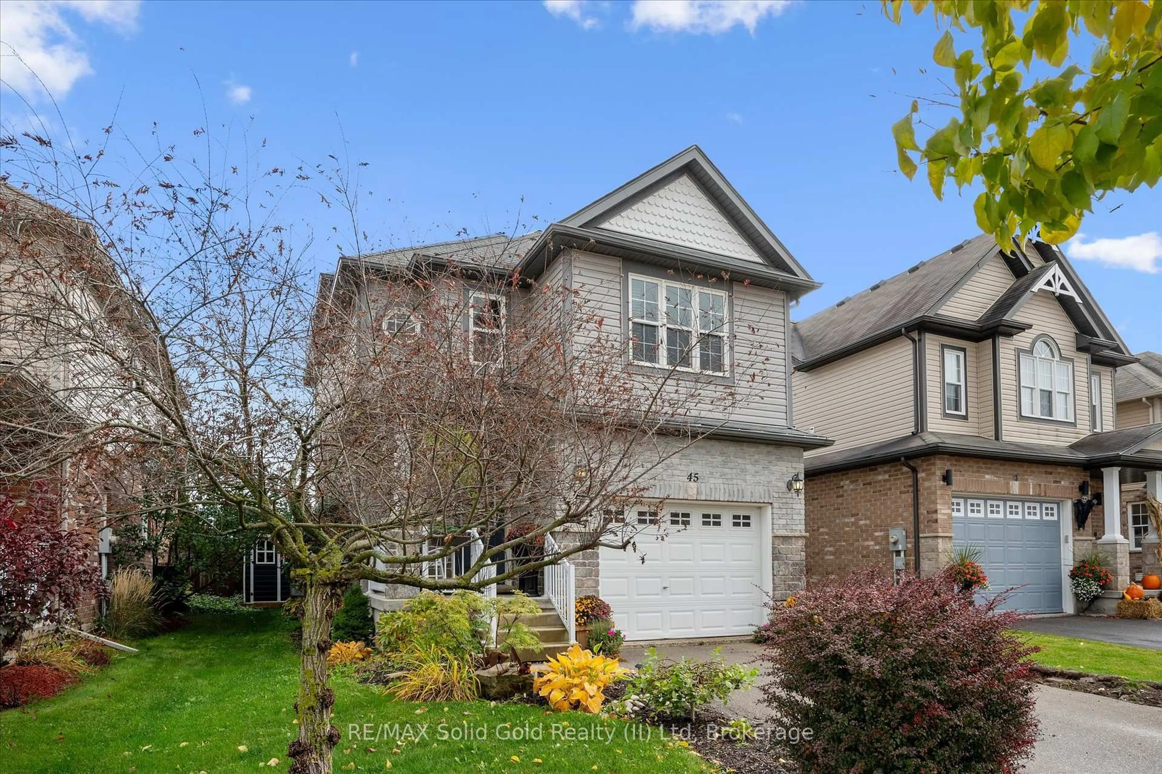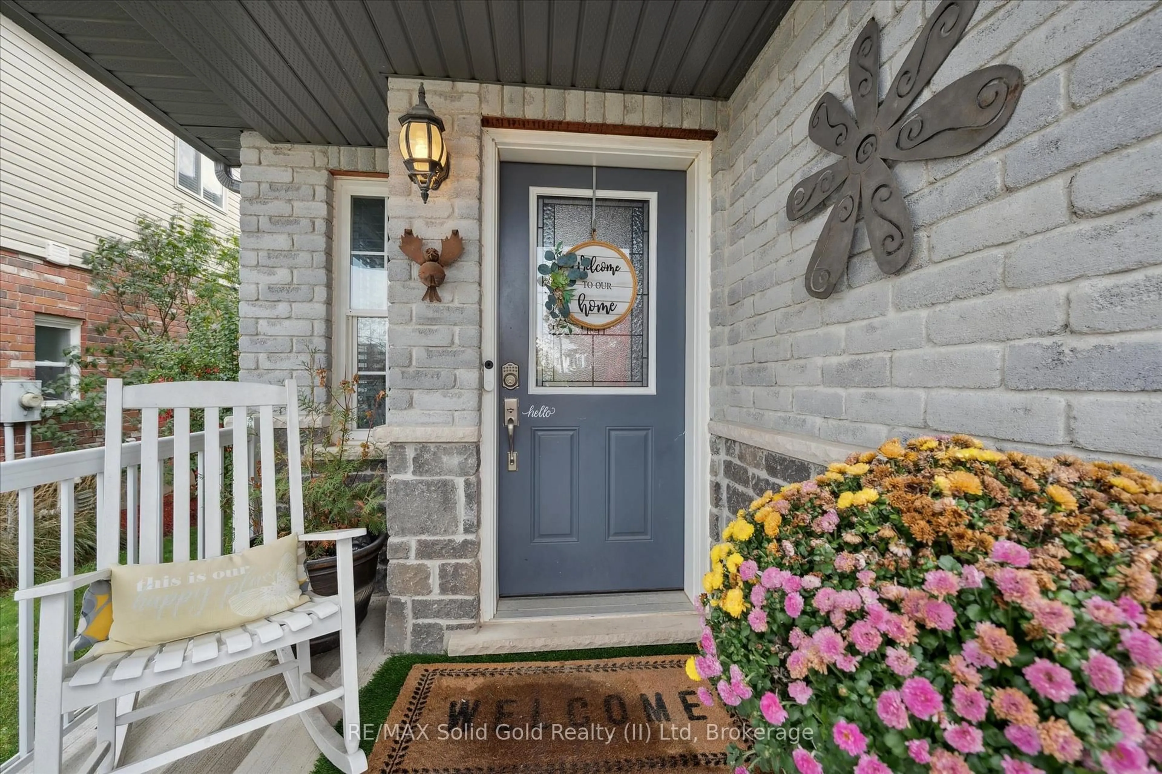45 Stuckey Ave, Wilmot, Ontario N3A 4R6
Contact us about this property
Highlights
Estimated valueThis is the price Wahi expects this property to sell for.
The calculation is powered by our Instant Home Value Estimate, which uses current market and property price trends to estimate your home’s value with a 90% accuracy rate.Not available
Price/Sqft$359/sqft
Monthly cost
Open Calculator
Description
From the moment you step inside, the design pulls you in. Vaulted main-floor ceilings and a bright, open eat-in kitchen overlook an impressive great room with soaring 14-foot ceilings, the kind of space that instantly feels expansive, grounding, and perfect for gathering. With over 3,000 sq. ft. of beautiful living space, every room has been thoughtfully crafted to support a lifestyle of ease and longevity. The luxury primary suite offers a peaceful retreat with a spacious ensuite and walk-in closet, while the large home gym is just steps from the main living area, making prioritizing your health effortless. No commute. No excuses. Just daily movement that supports your vitality for decades to come. And then there's the backyard - your own private wellness resort. Step outside to a heated in ground pool, a relaxing barrel sauna, and multiple outdoor spaces designed for connection and calm. Enjoy summer BBQs on the upper deck, unwind on the patio, or finish the day with a sauna session that melts away stress and boosts recovery. This is more than a yard, it's a sanctuary for your body and mind. Located in one of Wimot's most cherished neighbourhoods, you'll be surrounded by the kind of neighbours people dream about - warm, welcoming, and community-driven. Homes like this don't come up often. This one offers privacy, wellness, luxury, community, and a lifestyle that truly supports your future. Book your appointment before it's gone - this is the one you've been waiting for.
Property Details
Interior
Features
Main Floor
Foyer
3.75 x 2.06Family
5.4 x 3.85Bathroom
2.25 x 1.52Exterior
Features
Parking
Garage spaces 1
Garage type Attached
Other parking spaces 1
Total parking spaces 2
Property History
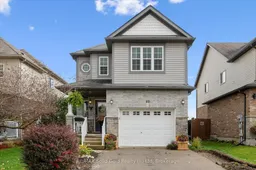 44
44