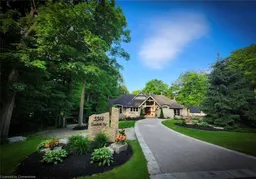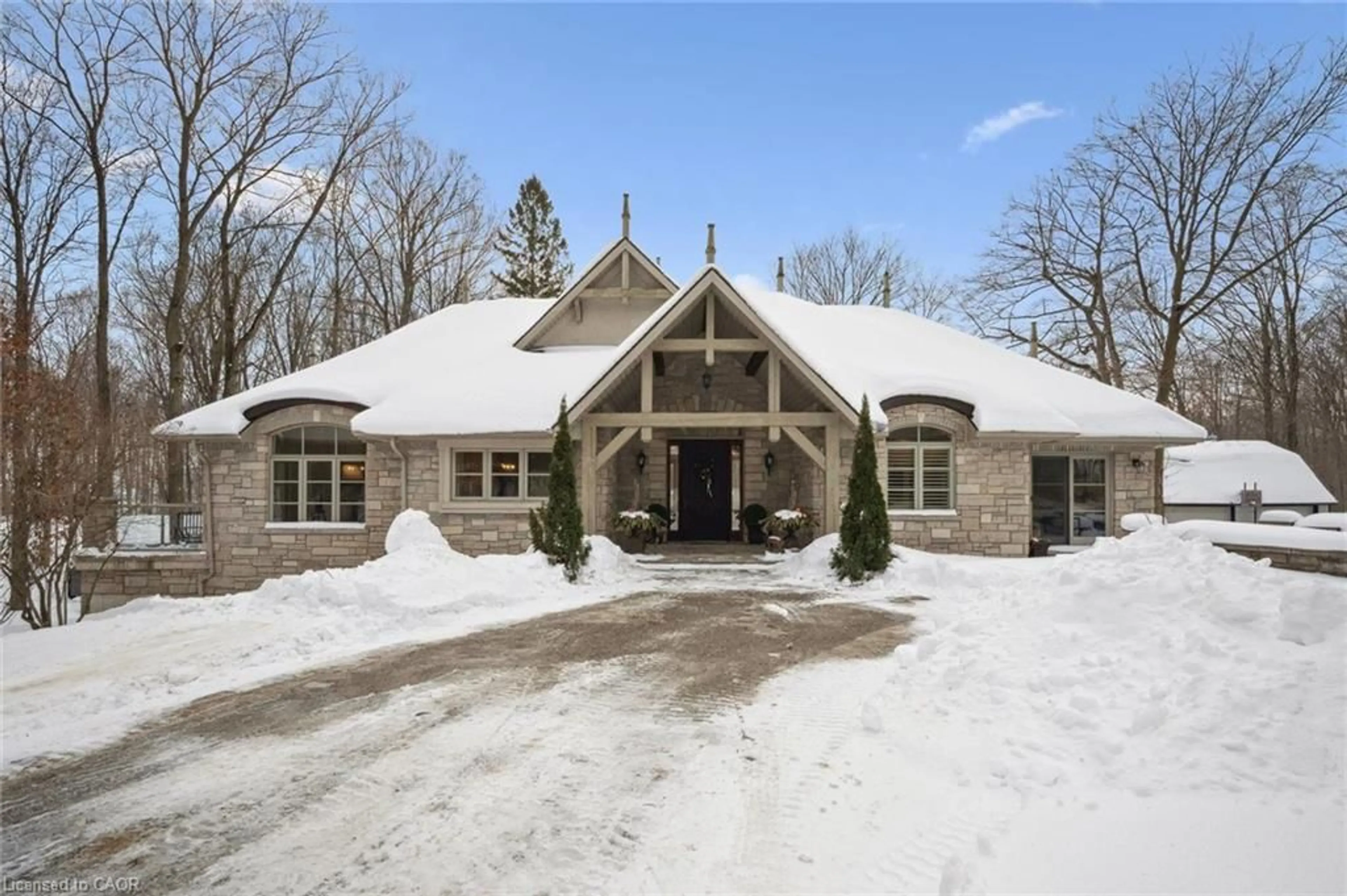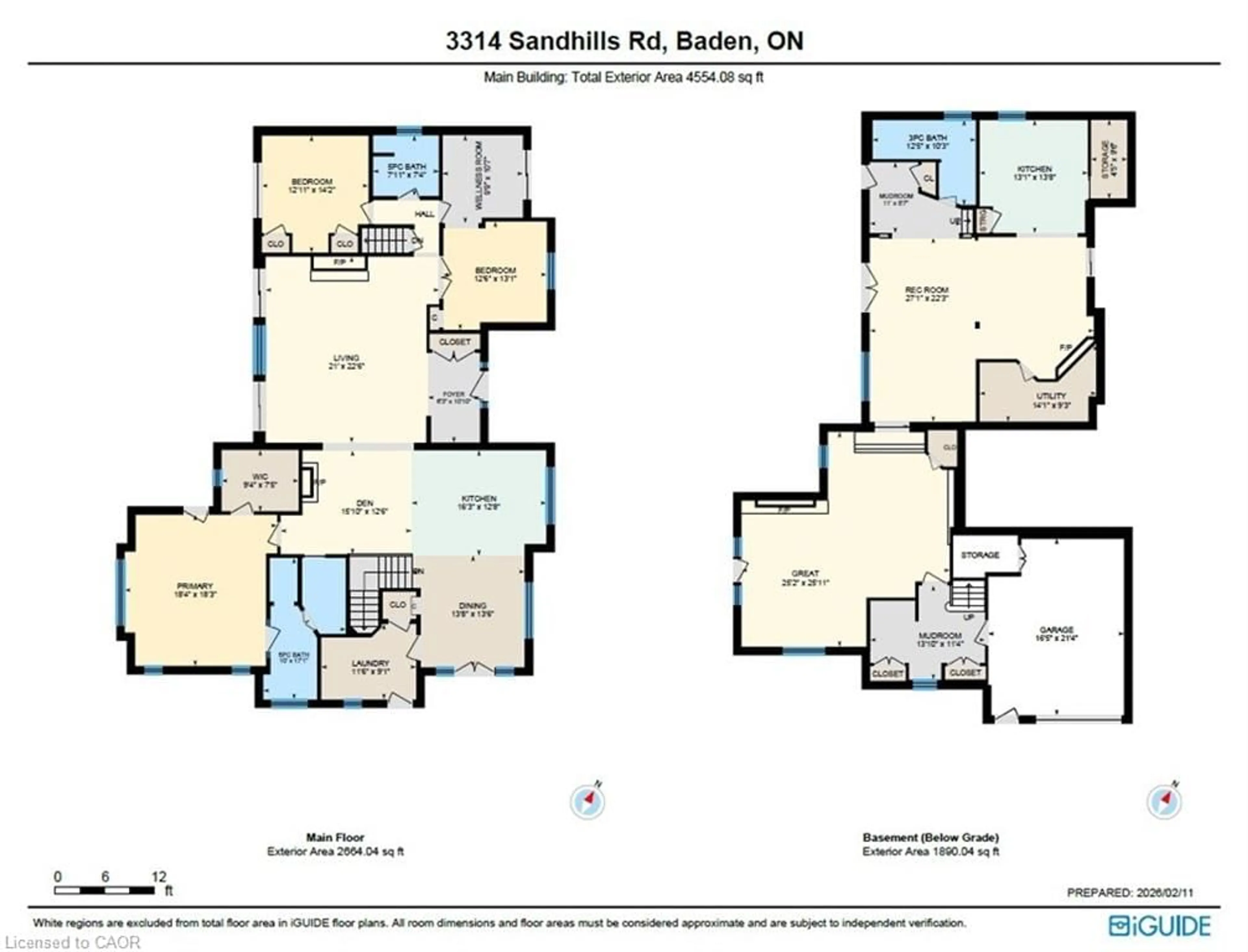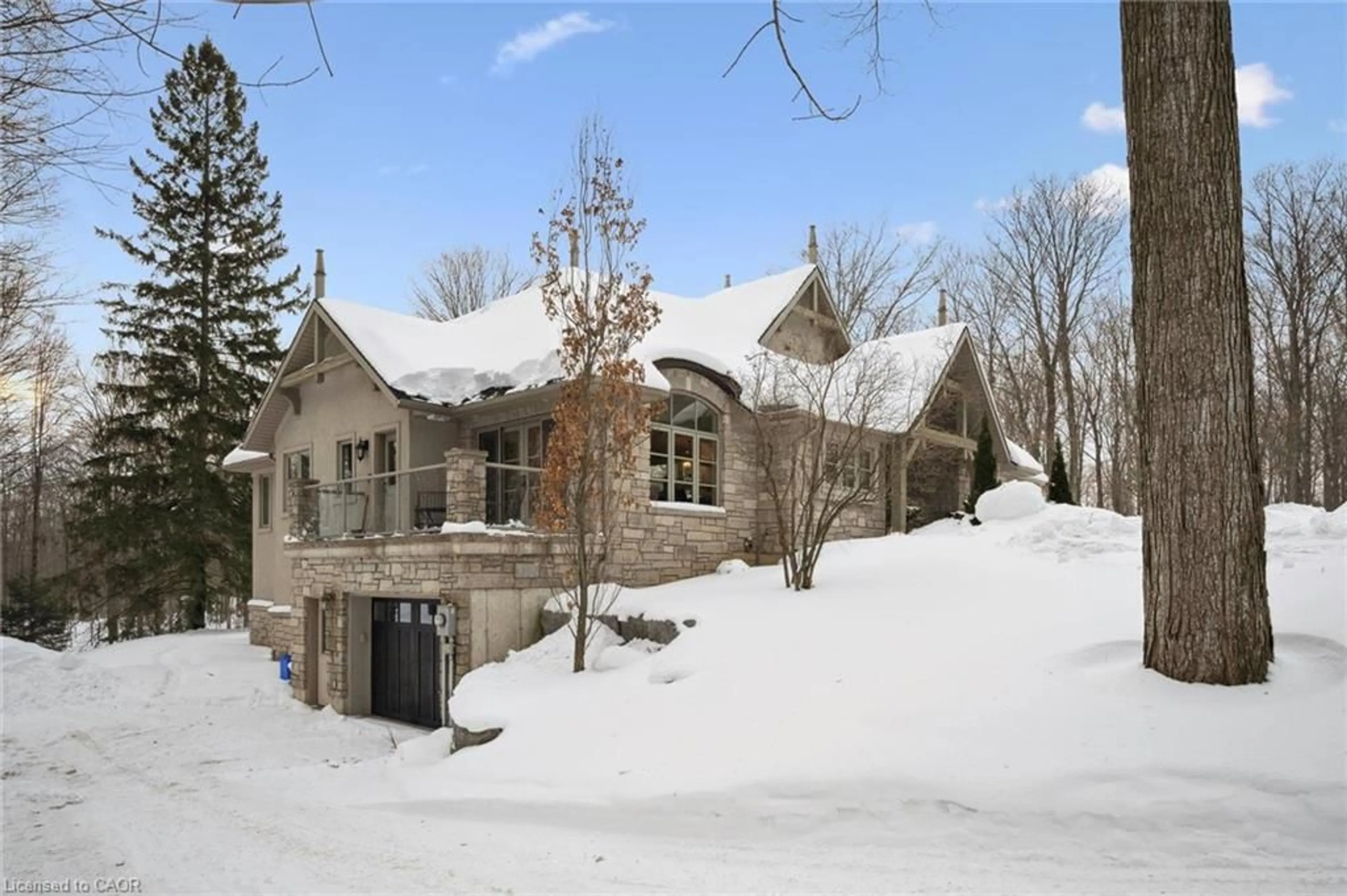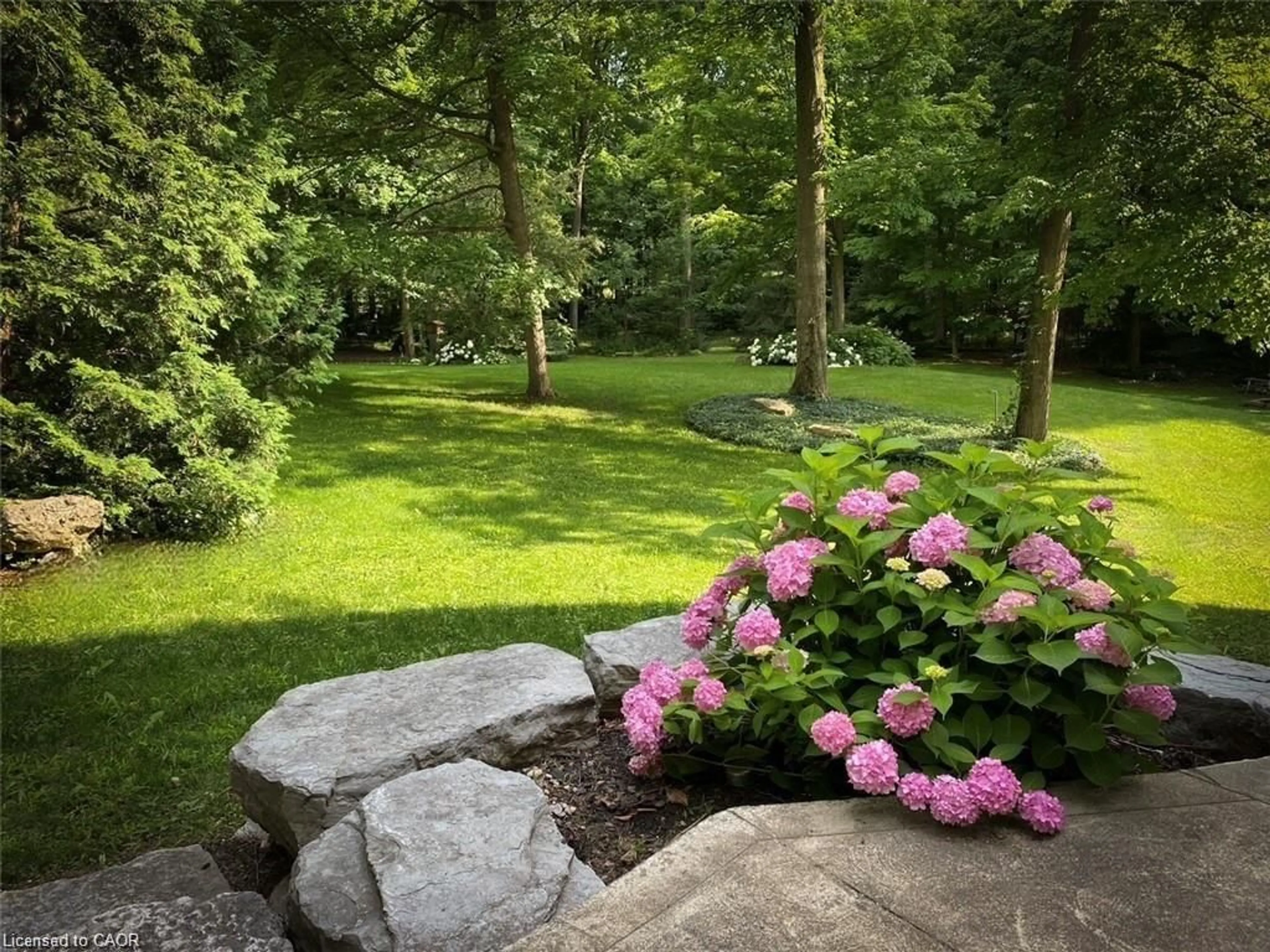Contact us about this property
Highlights
Estimated valueThis is the price Wahi expects this property to sell for.
The calculation is powered by our Instant Home Value Estimate, which uses current market and property price trends to estimate your home’s value with a 90% accuracy rate.Not available
Price/Sqft$625/sqft
Monthly cost
Open Calculator
Description
Absolutely stunning custom-built 4-bedroom, 3-bathroom walkout bungalow set on 7.21 picturesque wooded acres in Baden. Ideally located just minutes from schools, the recreation center, major retailers including Costco, Walmart, and Canadian Tire, and with convenient access to the 7/8 expressway, this property offers the rare combination of everyday convenience and the tranquility of a private country retreat. Designed for both comfortable family living and exceptional entertaining, the property features a 4,000 sq. ft. shop with four oversized drive-in doors, a multi-sport court, and a classic bank barn with double overhead doors—ideal for animals, hobbies, or additional storage. The home showcases a beautiful blend of rustic charm and modern comfort. The Wiarton limestone and stucco exterior create striking curb appeal, while inside you’ll find impressive 13-foot ceilings, custom built-in cabinetry with a limestone fireplace surround, and a warm maple kitchen complete with marble countertops. Two walkouts lead to elevated deck spaces, perfect for enjoying morning coffee or evening sunsets overlooking the property. Outdoors, the landscaped grounds offer mature gardens, an exposed aggregate driveway and patio areas, and a cozy outdoor fireplace. Scenic walking trails wind through the mature hardwood bush, creating a true haven for nature lovers and outdoor enthusiasts. A rare and remarkable opportunity to own a private estate that seamlessly blends luxury, functionality, and natural beauty.
Property Details
Interior
Features
Main Floor
Living Room
6.40 x 6.86Dining Room
4.17 x 4.11Den
4.83 x 3.81Kitchen
4.95 x 3.86Exterior
Features
Parking
Garage spaces 8
Garage type -
Other parking spaces 12
Total parking spaces 20
Property History
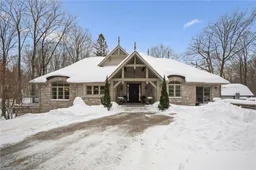 50
50