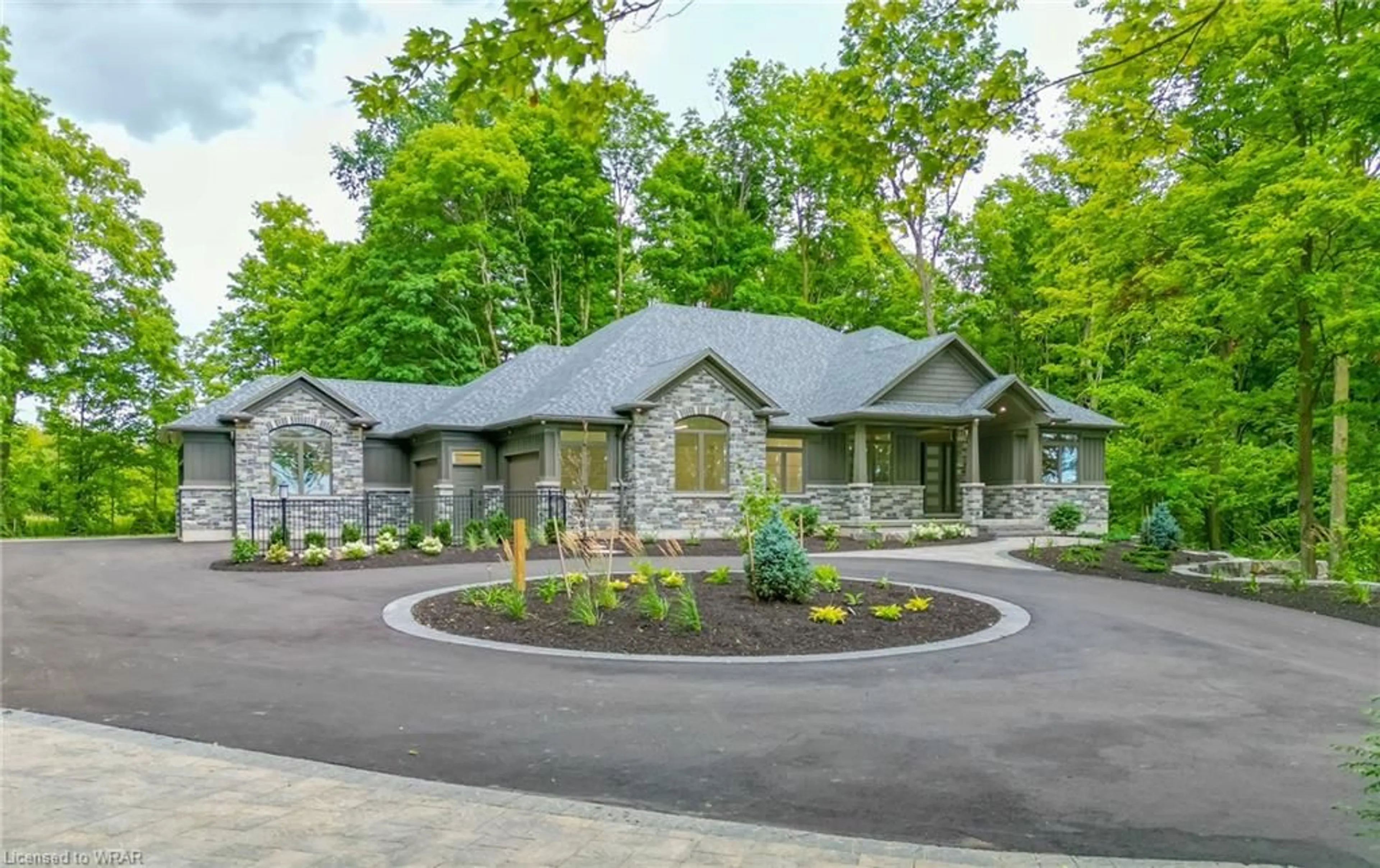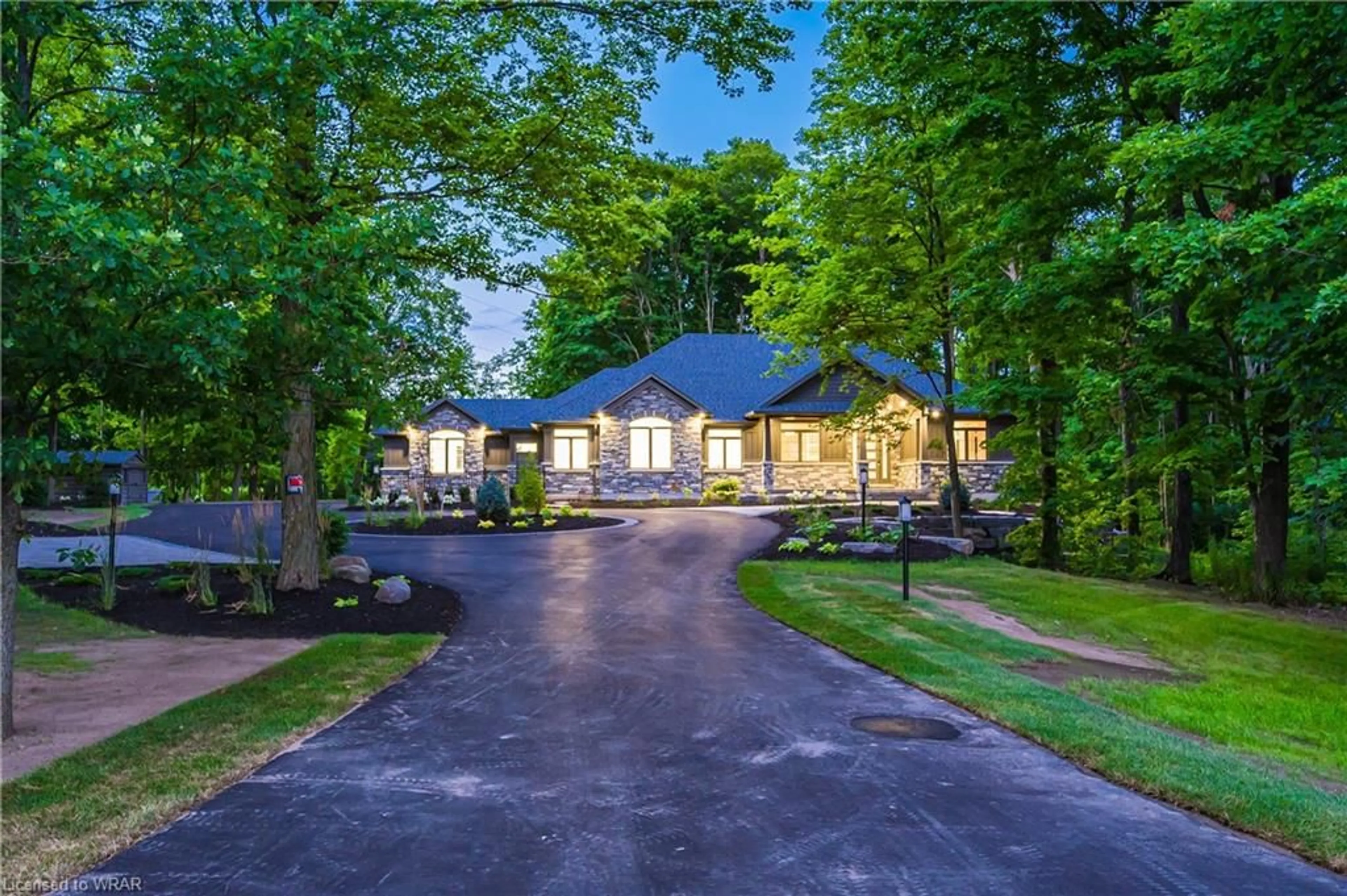3273 Sandhills Rd, Baden, Ontario N3A 3B8
Contact us about this property
Highlights
Estimated ValueThis is the price Wahi expects this property to sell for.
The calculation is powered by our Instant Home Value Estimate, which uses current market and property price trends to estimate your home’s value with a 90% accuracy rate.$2,141,000*
Price/Sqft$639/sqft
Days On Market25 days
Est. Mortgage$11,982/mth
Tax Amount (2023)$10,372/yr
Description
Brand new Frank Reis Construction home on 7 acres and has been designed with meticulous attention to detail and a modern open concept layout. Located 5 min from Baden and 15 min from Kitchener-Waterloo you can enjoy the amenities of the city but live in the country, surrounded by complete privacy and nature. This bungalow features 2+2 bedrooms and 3.5 bathrooms with 10 foot ceilings and has the highest level of quality on both levels. The chefs kitchen features a stunning island with seating for 8 and waterfall quartz countertops, walk in pantry, sun tunnels and massive windows for natural light. The open concept main floor is airy and bright with a gas fireplace and Juliette balcony off the dining room plus a walkout to the covered patio overlooking the forested acreage in the rear. Massive walk in closets & impressive en-suite baths with heated porcelain flooring, quartz countertops, luxurious soaker tubs and spacious glass showers, wired for heated towel bars. The lower level features 9 foot ceilings, lookout windows for natural light, heated floors, gas fireplace & a wine bar plus the whole home is pre wired for an entertainment system. Car enthusiasts take note, the 5 car garage is finished with separately zoned geothermal heated floors, wall mount garage door openers, adequate ceiling height for lifts and huge windows with space for a shop. Covered outdoor living space with rough in for an outdoor kitchen, gas fireplace, outdoor TV and multiple walkouts. Spectacular curb appeal with natural stone exterior, extensive professional landscaping design and stonework, outdoor lights, covered front porch, ample parking for 15+ cars, circular driveway, storage shed and rough in for a fountain. The geothermal heating and cooling system, R60 spray foam insulation, a 400 amp electrical service with backup 20 kw propane generator with automatic transfer switch. No detail has been overlooking in this one of a kind dream home and private 7 acre property!
Property Details
Interior
Features
Main Floor
Kitchen
5.31 x 3.00Dining Room
5.31 x 5.72Living Room
6.71 x 5.03Bedroom Primary
3.86 x 4.39Exterior
Features
Parking
Garage spaces 5
Garage type -
Other parking spaces 10
Total parking spaces 15
Property History
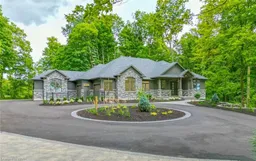 50
50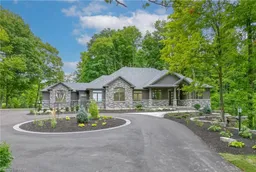 47
47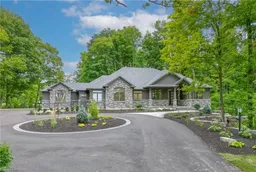 47
47Get an average of $10K cashback when you buy your home with Wahi MyBuy

Our top-notch virtual service means you get cash back into your pocket after close.
- Remote REALTOR®, support through the process
- A Tour Assistant will show you properties
- Our pricing desk recommends an offer price to win the bid without overpaying
