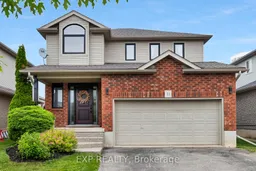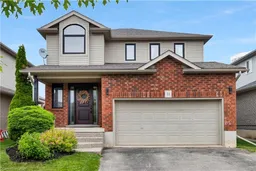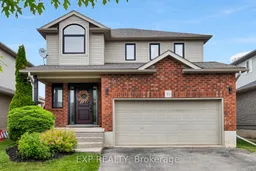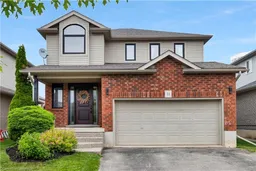Welcome to 31 Brenneman Drive in the charming town of Baden, where pride of ownership and thoughtful updates shine throughout. This spacious 3 bedroom, 4bathroom home with a double garage offers a functional layout perfect for families and entertainers alike. The main floor features bright, open living spaces with updated windows and doors (2021) that fill the home with natural light. Upstairs, the primary suite feels like a little retreat, complete with a brand new spa-inspired ensuite (2024). The fully finished basement, completed in 2021 with bedroom soundproofing, offers the perfect space for movie nights or hangouts, plus a sleek 3-piece bathroom added in 2020. Outside, enjoy summer evenings on the large deck built in 2020 great for relaxing or BBQs with friends. A new furnace and AC(2025) and a newer roof (2019) offer added peace of mind, with so many big-ticket updates already done. Located within walking distance to both elementary and secondary schools, this well cared for home is ready for you to move in and enjoy everything the amazing community of Baden has to offer.
Inclusions: Built-in Microwave, Dishwasher, Dryer, Refrigerator, Stove, Washer, Window Coverings







