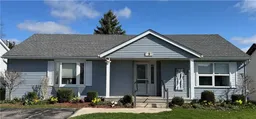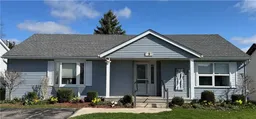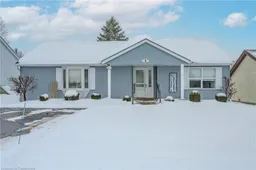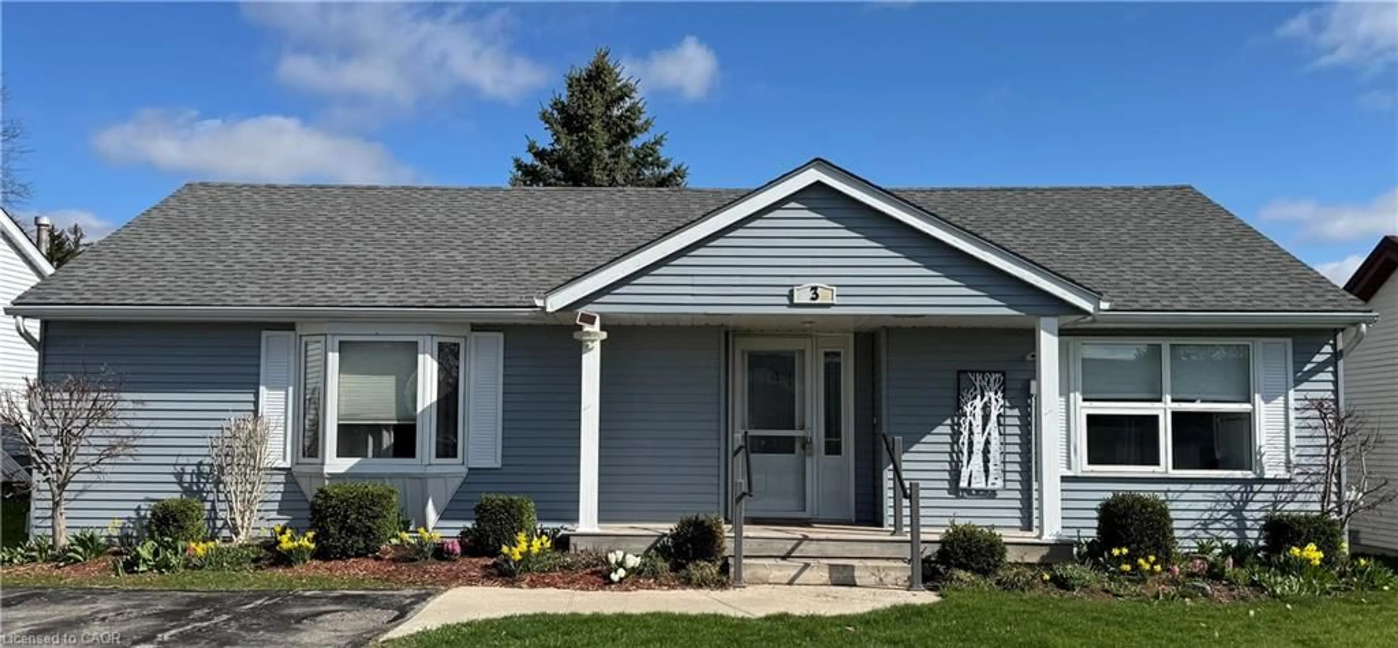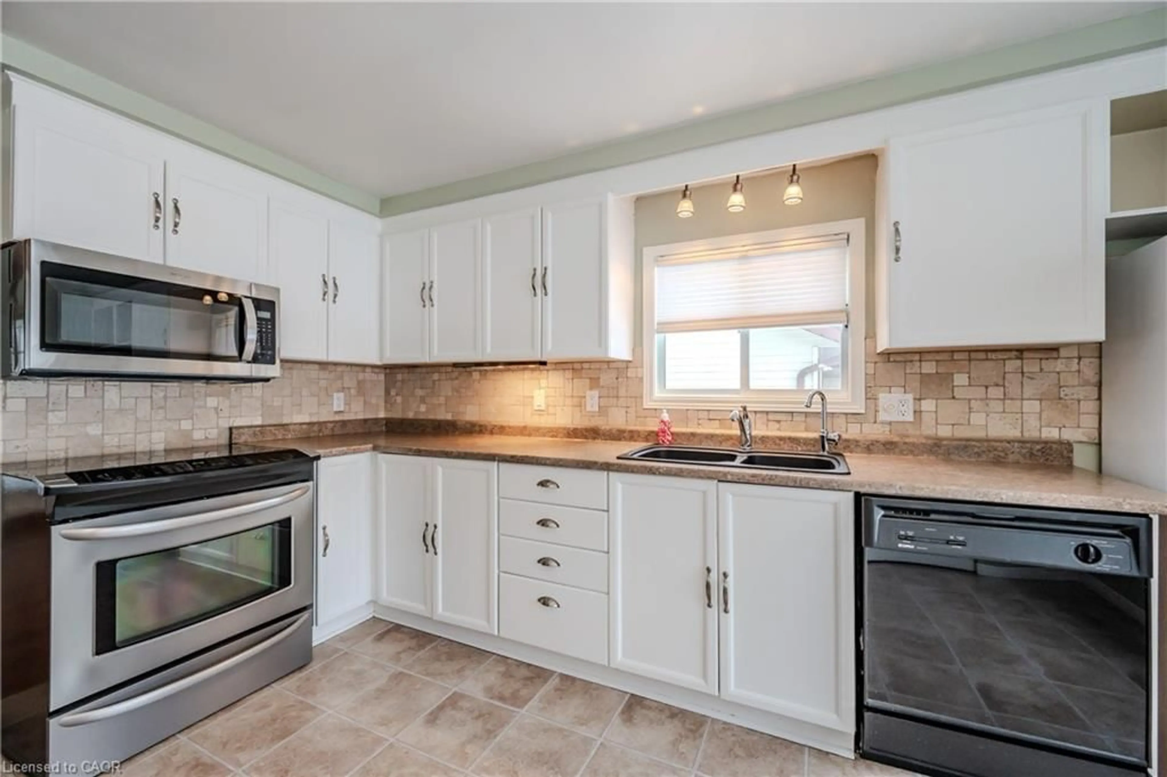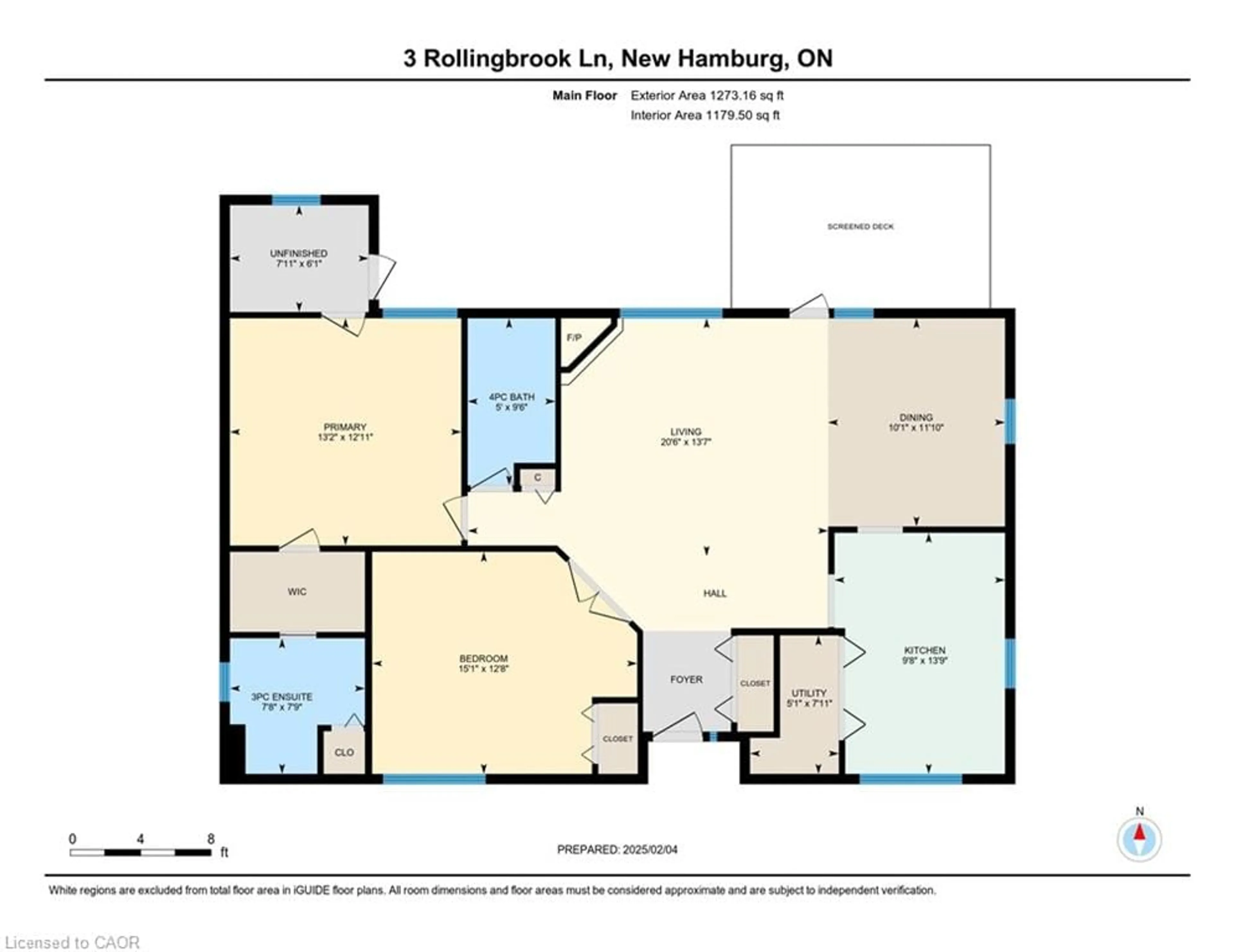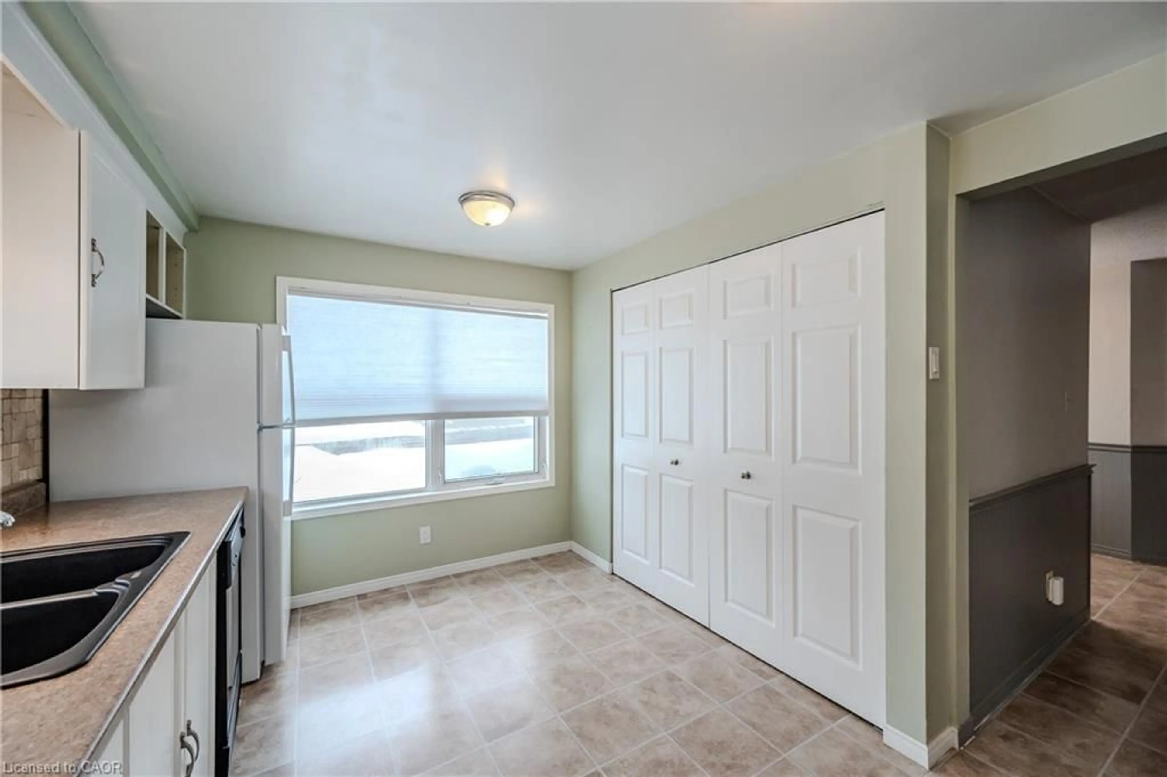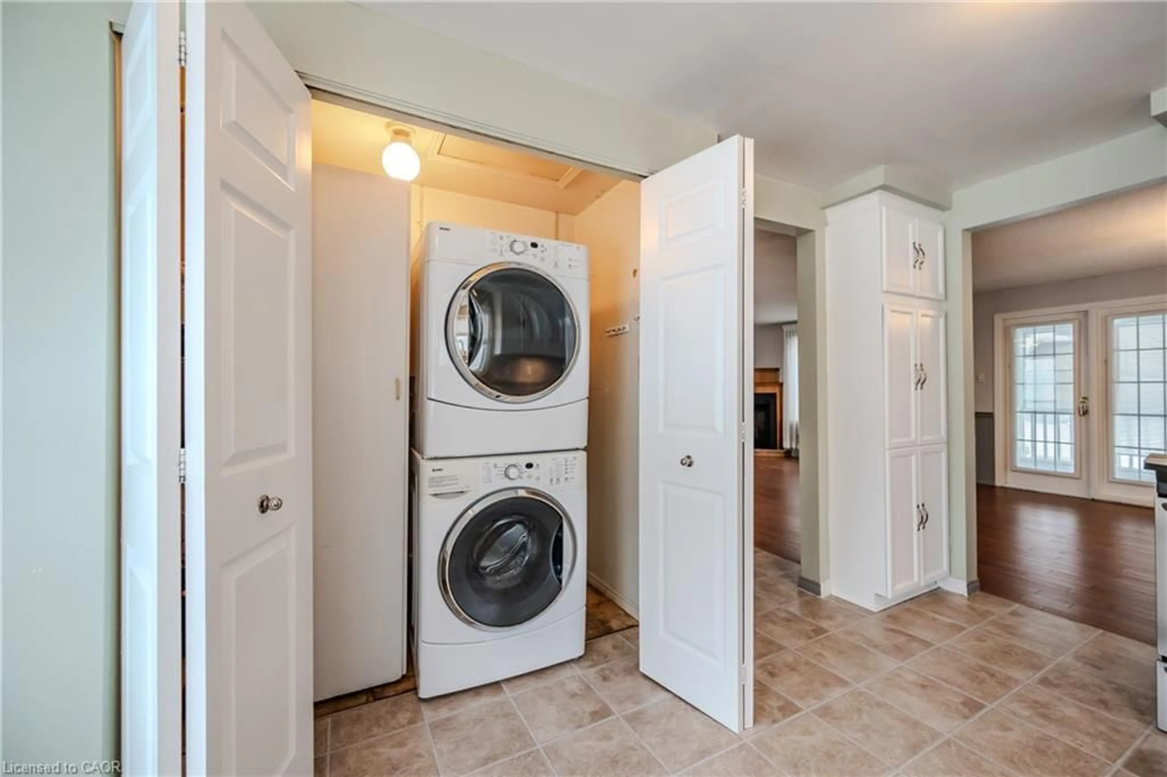3 Rolling Brook Lane, New Hamburg, Ontario N3A 2G1
Contact us about this property
Highlights
Estimated valueThis is the price Wahi expects this property to sell for.
The calculation is powered by our Instant Home Value Estimate, which uses current market and property price trends to estimate your home’s value with a 90% accuracy rate.Not available
Price/Sqft$303/sqft
Monthly cost
Open Calculator
Description
Welcome to 3 Rollingbrook Lane, nestled within the desirable Morningside Retirement Community. This well-maintained Sheffield model offers approximately 1,400 sq. ft. of thoughtfully designed, low-maintenance living. The home includes a generous primary bedroom with ensuite, an additional bedroom, and an inviting open-concept layout featuring a cozy gas fireplace, updated kitchen, and formal dining area ideal for entertaining. Recent updates include new carpeting, while the sun-filled Florida room, rear deck, and convenient attached storage shed add even more appeal. Life at Morningside is all about comfort and convenience, with services like lawn care and snow removal included. Residents also enjoy access to The Village Centre and The Shed, offering outstanding amenities such as an indoor pool, fitness centre, shuffleboard, woodworking shop, library, and more. Discover relaxed, community-focused living in a place you’ll be proud to call home.
Property Details
Interior
Features
Main Floor
Bedroom
4.60 x 3.86Kitchen
4.19 x 2.95Dining Room
3.61 x 3.07Bedroom Primary
4.01 x 3.94ensuite / walk-in closet
Exterior
Features
Parking
Garage spaces -
Garage type -
Total parking spaces 2
Property History
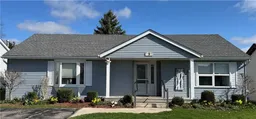 27
27