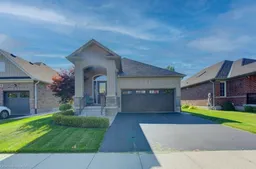Charming Bungalow in the Heart of Baden
Welcome to this beautifully maintained bungalow, ideally located in the heart of the charming and
family-friendly town of Baden. Built in 2014, this immaculate home has been lovingly cared for and is in
excellent condition-offering a perfect blend of comfort, convenience, and community.
Whether you're a couple looking to downsize or a growing family seeking a safe and welcoming
neighbourhood, this home is a perfect fit. Featuring 2 spacious bedrooms, 3 bathrooms (1 full + 2 half
baths) , a generously sized recreation room, main floor laundry, and a double-car garage, this home offers
both functionality and comfort.
The inviting living and entertainment areas are perfect for hosting, relaxing, or spending time with
loved ones. The backyard is an ideal size-large enough for gardening or enjoying nature, yet easy to
maintain.
Additional highlights:
Roof and all mechanical systems are in excellent condition
Move-in ready with potential to personalize
Close to schools (primary and high school) , parks, trails, recreation center, and downtown Baden.
Quick access to Hwy 7/8 for an easy commute
This home truly offers the best of everything: quality construction, a prime location, a favourable
lifestyle and a seller who is genuinely motivated.
Inclusions: Built-in Microwave,Dishwasher,Dryer,Garage Door Opener,Refrigerator,Stove,Washer,Window Coverings,Other,Backyard Shed, Shelving Units Downstairs In Furnace Room.
 29
29


