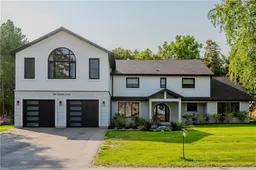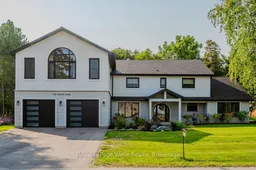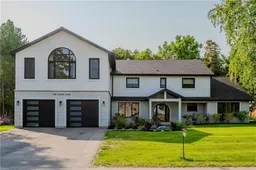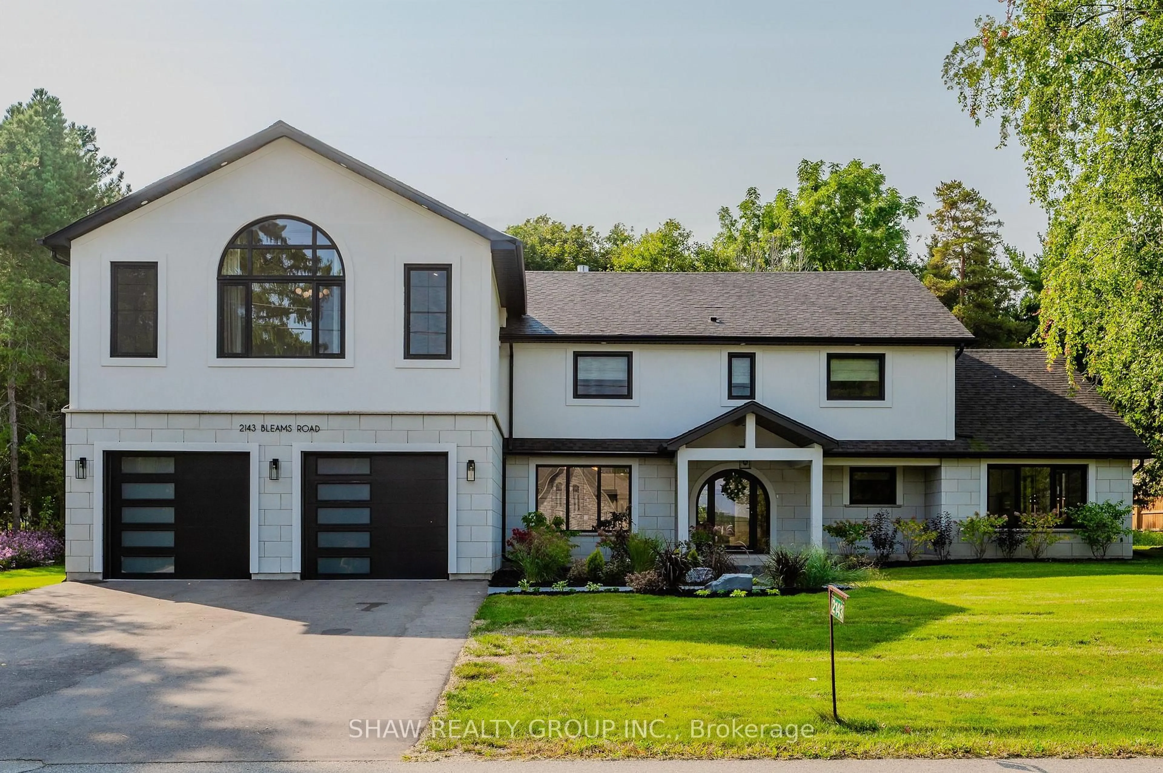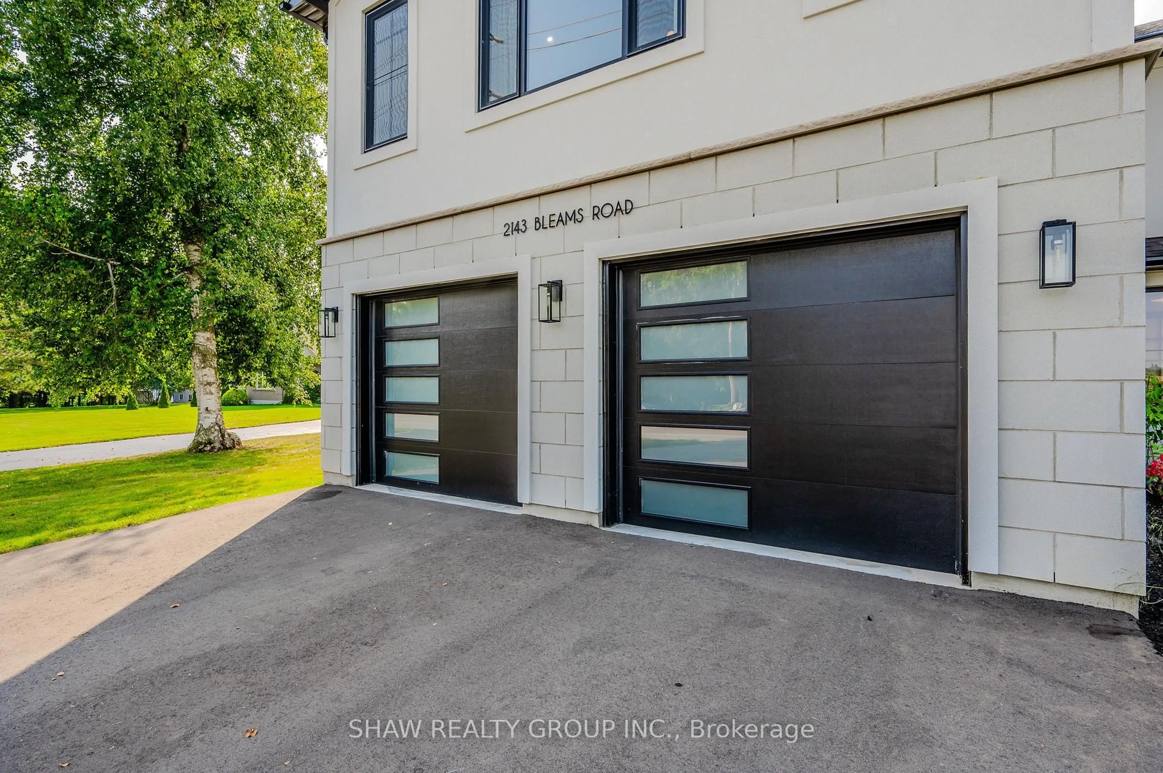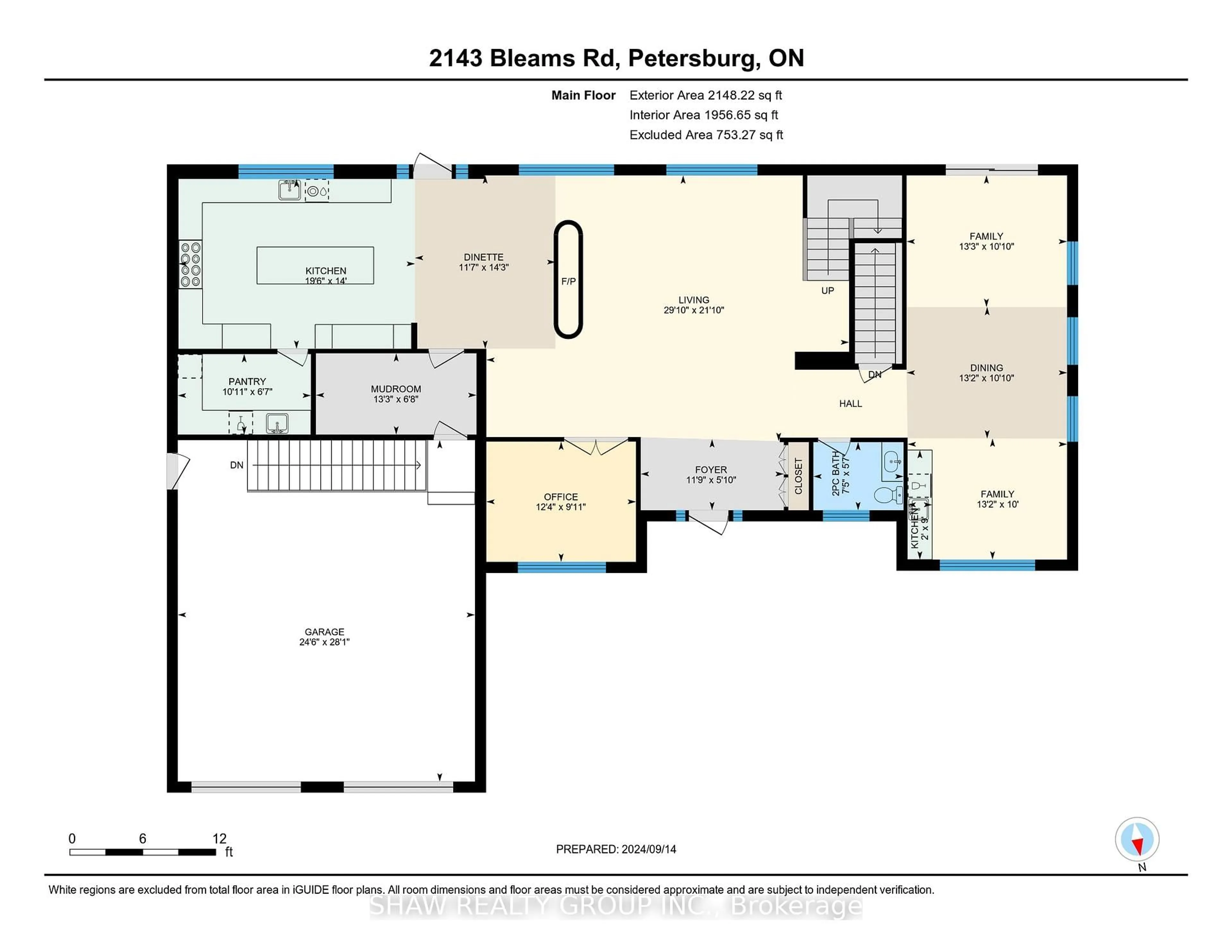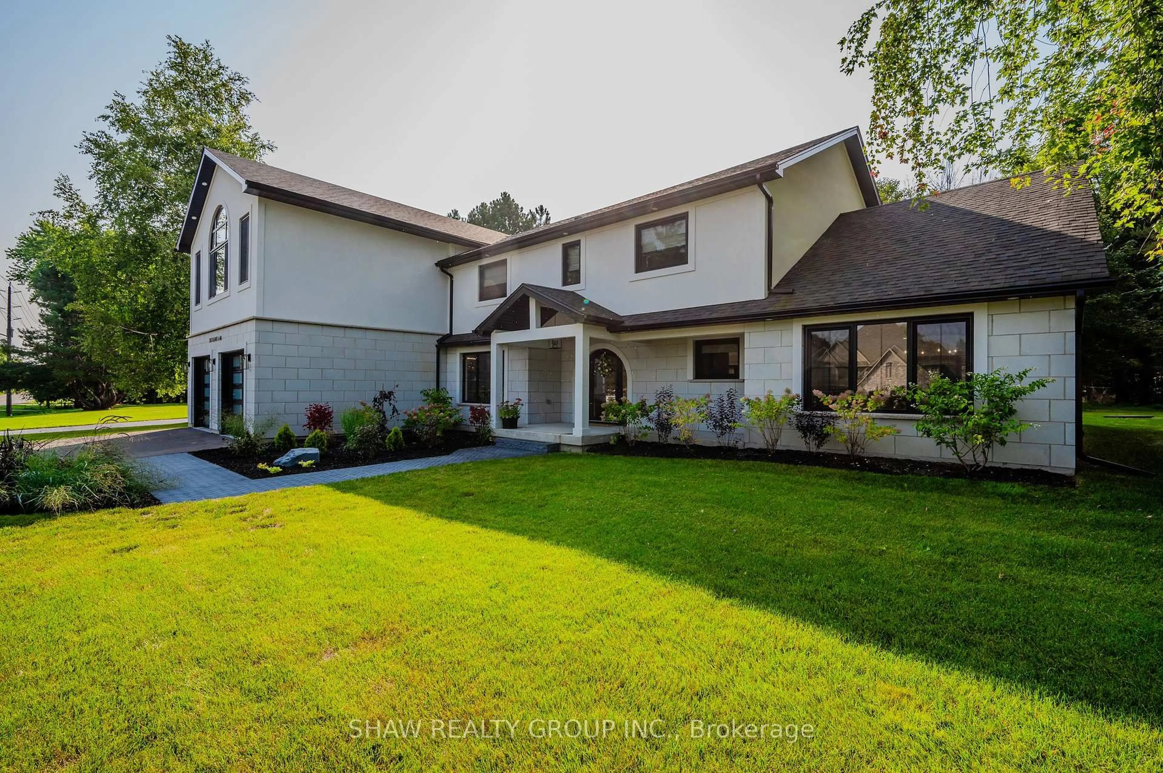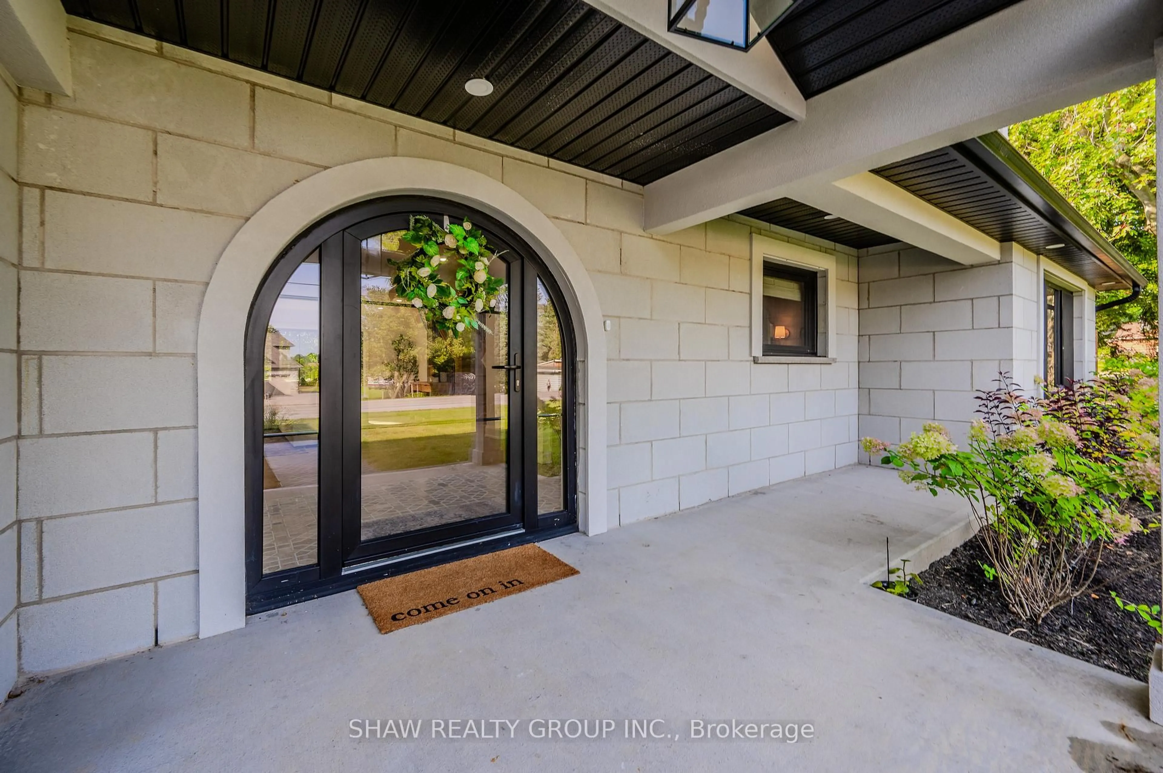2143 Bleams Rd, Wilmot, Ontario N0B 2H0
Contact us about this property
Highlights
Estimated valueThis is the price Wahi expects this property to sell for.
The calculation is powered by our Instant Home Value Estimate, which uses current market and property price trends to estimate your home’s value with a 90% accuracy rate.Not available
Price/Sqft$679/sqft
Monthly cost
Open Calculator
Description
Welcome to a newly constructed luxury estate with over 6,500 sq ft of professionally designed space on a rare 107 146 ft private lot, minutes from Kitchener-Waterloo. Built in 2023 and curated by Lush Designs, this architectural residence blends timeless European-inspired design with modern family functionality - delivering a level of craftsmanship and scale rarely available in the region. From the moment you enter, soaring ceilings, expansive sightlines, and oversized triple-glazed European windows create an atmosphere of light, openness, and luxury. The main level is designed for both elegant entertaining and everyday living, featuring a grand open-concept layout anchored by a striking double-sided Roman clay fireplace connecting the living and dining spaces. The chef's kitchen is a showpiece, complete with custom white oak cabinets, a 10-ft double waterfall porcelain island, paneled high-end appliances, walk-in prep pantry, and a designer range - seamlessly blending beauty with performance. Upstairs, the home offers a spacious and thoughtfully designed second level with five large bedrooms, each with ensuite access, a luxurious primary retreat featuring cathedral ceilings, fireplace, spa-like ensuite, and a generous walk-in closet. A bonus flex living area provides space for a family lounge, home gym, or office. The fully finished lower level adds over 1,600 sq ft of additional space, including a media zone, wet bar, guest area, and flexible recreation spaces - ideal for multi-generational living/entertaining. Set on a premium lot with a long private driveway, double garage, and room for outdoor amenities such as a pool or cabana, this property offers a combination of estate-style privacy with unmatched proximity to urban conveniences, minutes from Highway 7/8, shopping, universities, and Waterloo's tech hub. A truly exceptional offering for buyers seeking space, design excellence, and long-term value in one of the region's most desirable locations.
Property Details
Interior
Features
Exterior
Features
Parking
Garage spaces 2
Garage type Attached
Other parking spaces 4
Total parking spaces 6
Property History
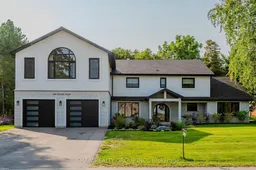 50
50