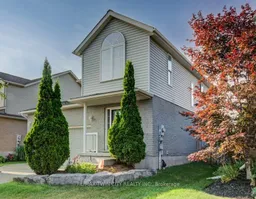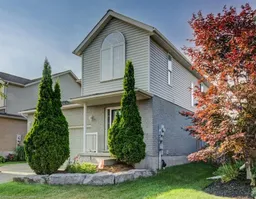Discover this bright and inviting 3-bedroom, 3-bath home in the serene village of Baden, freshly painted from top to bottom with new carpeting throughout! The welcoming open-concept layout begins with an inviting front porch and flows into a large kitchen with an island, abundant cabinetry, stainless steel appliances, and a breakfast barperfect for family meals or entertaining. The adjoining great room is filled with natural light, featuring a cozy gas fireplace and a walkout to a generous rear deck overlooking the fully fenced yard. A guest-friendly powder room completes the main level. Upstairs, vaulted ceilings and a bonus common area add to the sense of space. The primary suite, with its elegant double-door entry, boasts a walk-in closet and a large ensuite privilege for added comfort. Two additional large bedrooms ensure room for the whole family. The partially finished basement offers endless possibilities, featuring a finished 3 piece bath, two utility rooms, a large laundry area. With nearby amenities, parks, shopping, and easy highway access, this home blends comfort, convenience, and small-town charm perfect for first-time buyers, growing families, or downsizers seeking a quiet yet connected lifestyle in Baden. Don't miss this opportunity!
Inclusions: Dishwasher, Refrigerator, Stove





