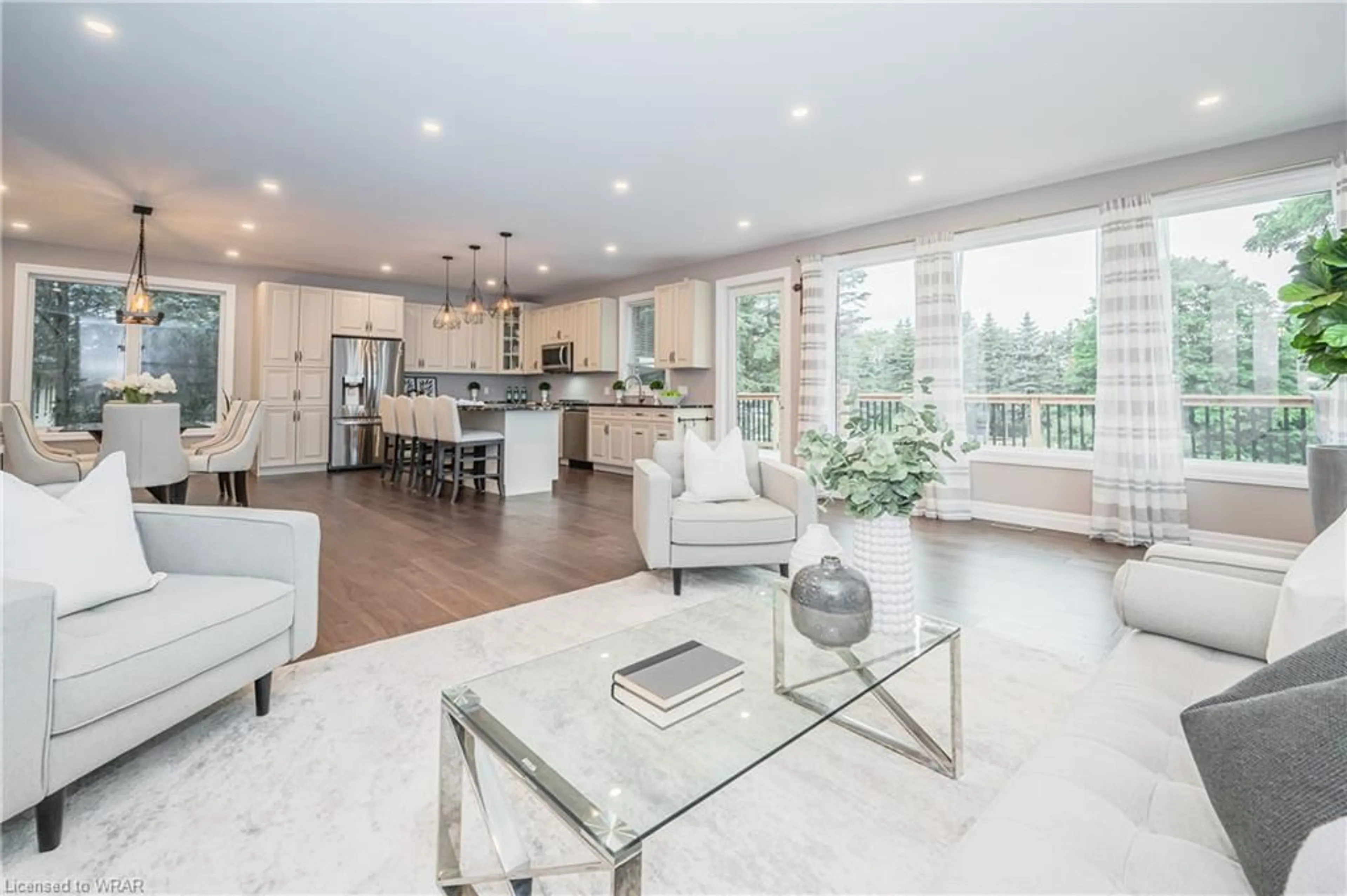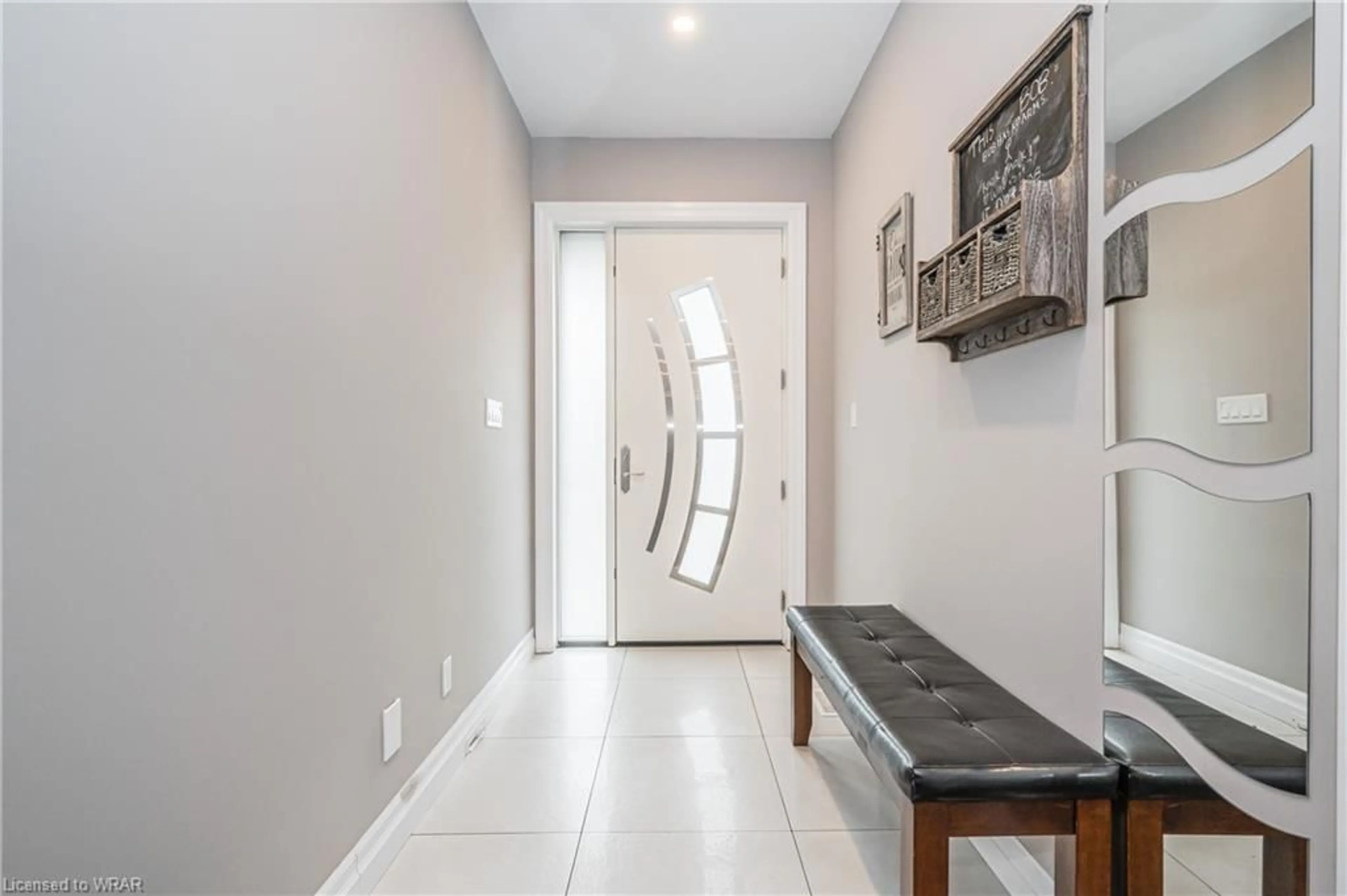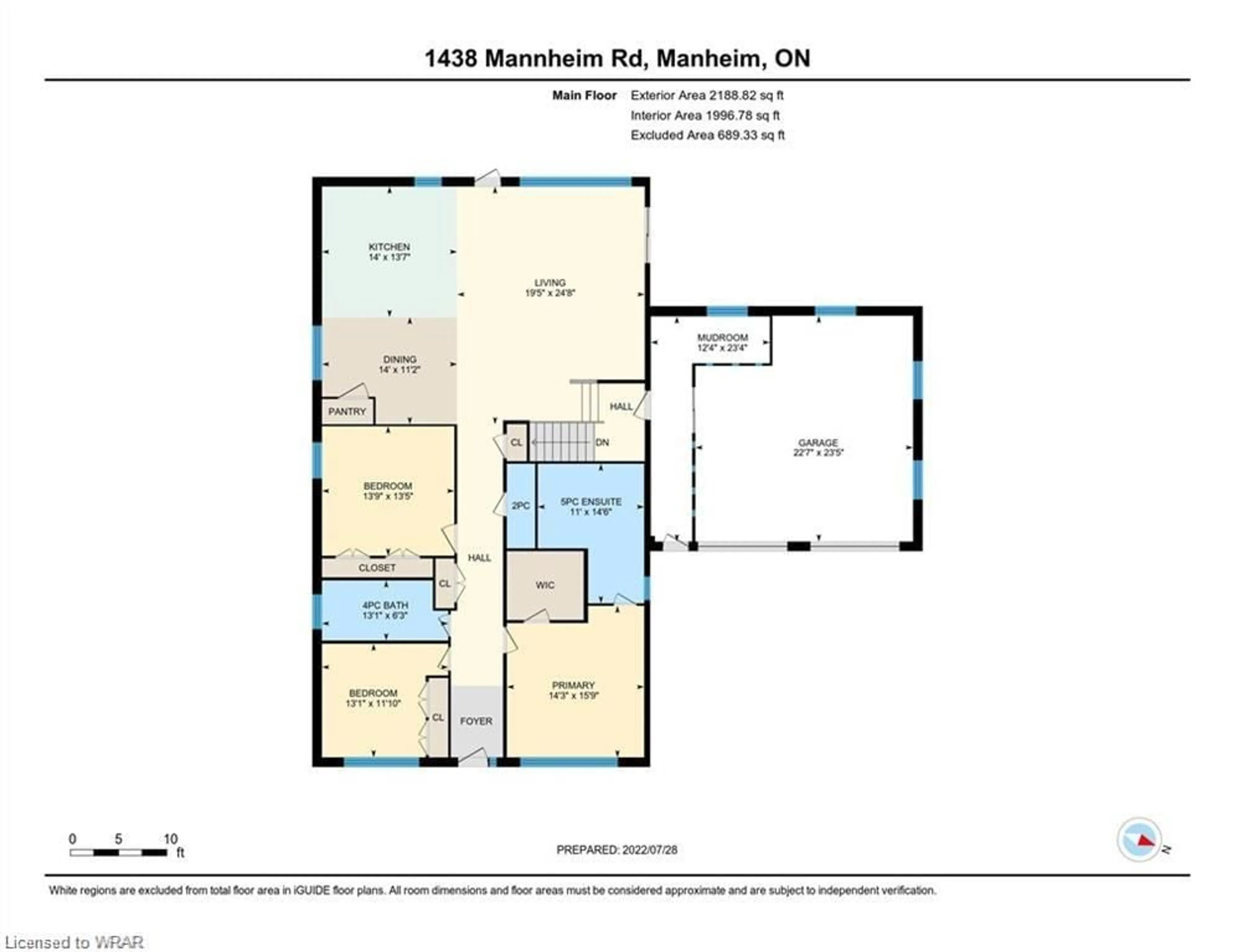1438 Mannheim Rd, Mannheim, Ontario N0B 2H0
Contact us about this property
Highlights
Estimated ValueThis is the price Wahi expects this property to sell for.
The calculation is powered by our Instant Home Value Estimate, which uses current market and property price trends to estimate your home’s value with a 90% accuracy rate.$1,457,000*
Price/Sqft$396/sqft
Days On Market81 days
Est. Mortgage$7,709/mth
Tax Amount (2023)$5,740/yr
Description
Come tour 1438 Mannheim Rd, custom built on a nearly 1 acre lot, 10 minutes from the highway! Don’t be fooled by the cozy exterior, the modern farmhouse look of the inside is expansive and airy. This home features 2"x6" exterior walls with spray foam, and high performance fibreglass windows. The main level flooring is composed of hardwood and tile, and laid out to create a spacious 3 bedroom lined hallway leading to an open concept kitchen, dining, and living area. The master bedroom has an attached 5 piece ensuite and organized walk in closet. The kitchen features high end appliances, custom cabinetry and an oversized island. The walkout basement was fully finished in 2022 and, boasts raised ceilings made of fire resistant drywall and filled with safe and sound insulation and in floor hydronic heating. The basement also contains 2 soundproofed rooms, one of which has an in wall surround sound system and has been used as a theatre. With so much space, it is perfect for an in law setup. Over 700 sq ft deck perfect for barbecue gatherings and a great place to watch the sun set behind the mature trees. From the back deck, there is stair access to the backyard and the covered concrete porch on the ground level. Garden space with raised beds has been created. Near the back of the property lies a barn with a loft space. Attached to the main house is an oversized 2 car garage accessed from the driveway, yet connected to the lower level garage accessed from the backyard and basement. The lower level garage has been used as a workspace and has a 100 amp electrical sub panel and its own furnace. With the perfect blend of country living and convenience, this is a home you must see!
Property Details
Interior
Features
Basement Floor
Bedroom
5.13 x 3.84Recreation Room
9.98 x 9.80Bathroom
2-Piece
Bathroom
3-Piece
Exterior
Features
Parking
Garage spaces 2
Garage type -
Other parking spaces 8
Total parking spaces 10
Property History
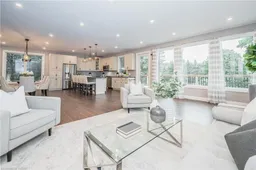 46
46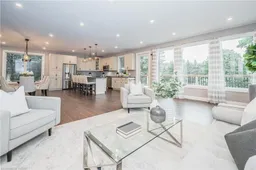 46
46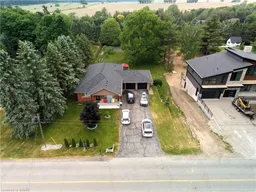 38
38Get an average of $10K cashback when you buy your home with Wahi MyBuy

Our top-notch virtual service means you get cash back into your pocket after close.
- Remote REALTOR®, support through the process
- A Tour Assistant will show you properties
- Our pricing desk recommends an offer price to win the bid without overpaying
