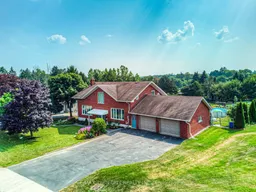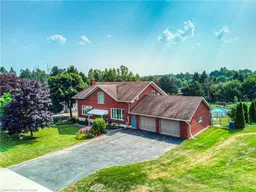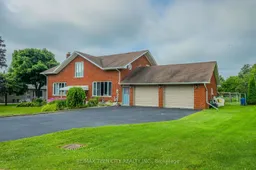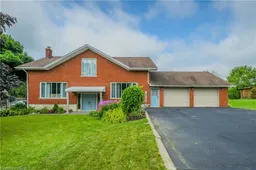COUNTRY HOME LOCATED JUST 5 MINUTES FROM KW. THIS BEAUTIFUL FAMILY HOME SITS ON 1/2 ACRE IN DESIRABLE PETERSBURG. With a mix of charming and modern, Petersburg features amenities such as parks, trails, schools, golfing and about a 3 minute drive into Kitchener, ON. This all brick home offers 4 bedrooms, two 4-piece bathrooms, two living spaces and has undergone recent updates. The main level of the home features the primary bedroom, featuring lots of closet space and with an access door to the levels 4-piece bathroom that was renovated in 2017, and offers a beautifully tiled flooring, ample storage options underneath the double sink vanity and quartz countertops. The kitchen has been renovated to the studs in 2021, and now offers a very modern look with built in cabinetry and pull out drawers, a large kitchen island and quartz countertops. The living room has a wood fireplace placed on a brick feature wall, and offers a sliding door exit to a balcony space. The fully finished basement has been recently completely renovated it offers a fourth bedroom added in 2019. The basement is extremely spacious and features a gas fireplace on a brick feature wall. The second floor features the remaining 2 bedrooms one of which features an additional balcony, and both offering individually remote controlled heating and cooling via mini-split heat pumps. The second 4-piece bathroom features ample storage space underneath the sink and a large window allowing for natural light to flow through the room. The backyard of the home is fully fenced and features lots of green space, has had a concrete patio completed in 2018 and a new composite deck to enjoy completed this year. The backyard also features a large vegetable garden, fenced chicken coup, and an abundance of storage space! As well as all the above updates, this home has also had a new combo hybrid heat pump and natural gas furnace installed (2024).
Inclusions: Dryer, Refrigerator, Stove, Washer







