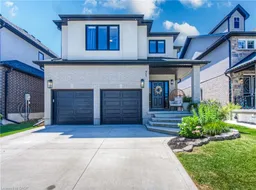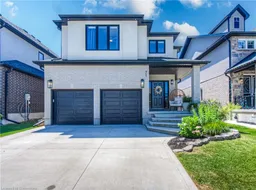Welcome to 71 Galena Street, Wellesley — where small-town serenity meets modern-day style.
This beautifully updated 4-bedroom, 3-bathroom home offers 2,125 sq ft of bright, open-concept living in one of the Region’s most charming communities. Step inside and you’re immediately greeted by oversized windows, clean lines, and contemporary finishes that create a light, airy vibe throughout.
The heart of the home is a chef-inspired kitchen featuring quartz countertops, stainless steel appliances, soft-close cabinetry, and an oversized island—ideal for casual breakfasts, homework help, or that perfect wine-and-cheese spread when friends drop by.
Upstairs, you’ll find four generous bedrooms, including a private primary suite with His & Her closets and a sleek ensuite bath. The convenient upper-level laundry means no more hauling baskets up and down the stairs (because laundry day should be easy, right?).
Outside, the fully fenced backyard offers the ultimate staycation setup—complete with a hot tub for starry-night soaks and plenty of room to play, relax, or entertain. The double garage adds even more function, while the stylish curb appeal seals the deal.
Set on a quiet street in a family-friendly Wellesley neighbourhood, you’re just a short drive from Waterloo—but with all the peace, pride, and warmth of small-town living.
Modern. Spacious. Move-in ready.
This one checks all the boxes.
Let’s book your private tour.
Inclusions: Dishwasher,Dryer,Freezer,Garage Door Opener,Gas Stove,Hot Tub,Hot Tub Equipment,Range Hood,Refrigerator,Washer,Window Coverings,Any Available Hot Tub Accessories And Wooden Playset In Backyard.
 50
50



