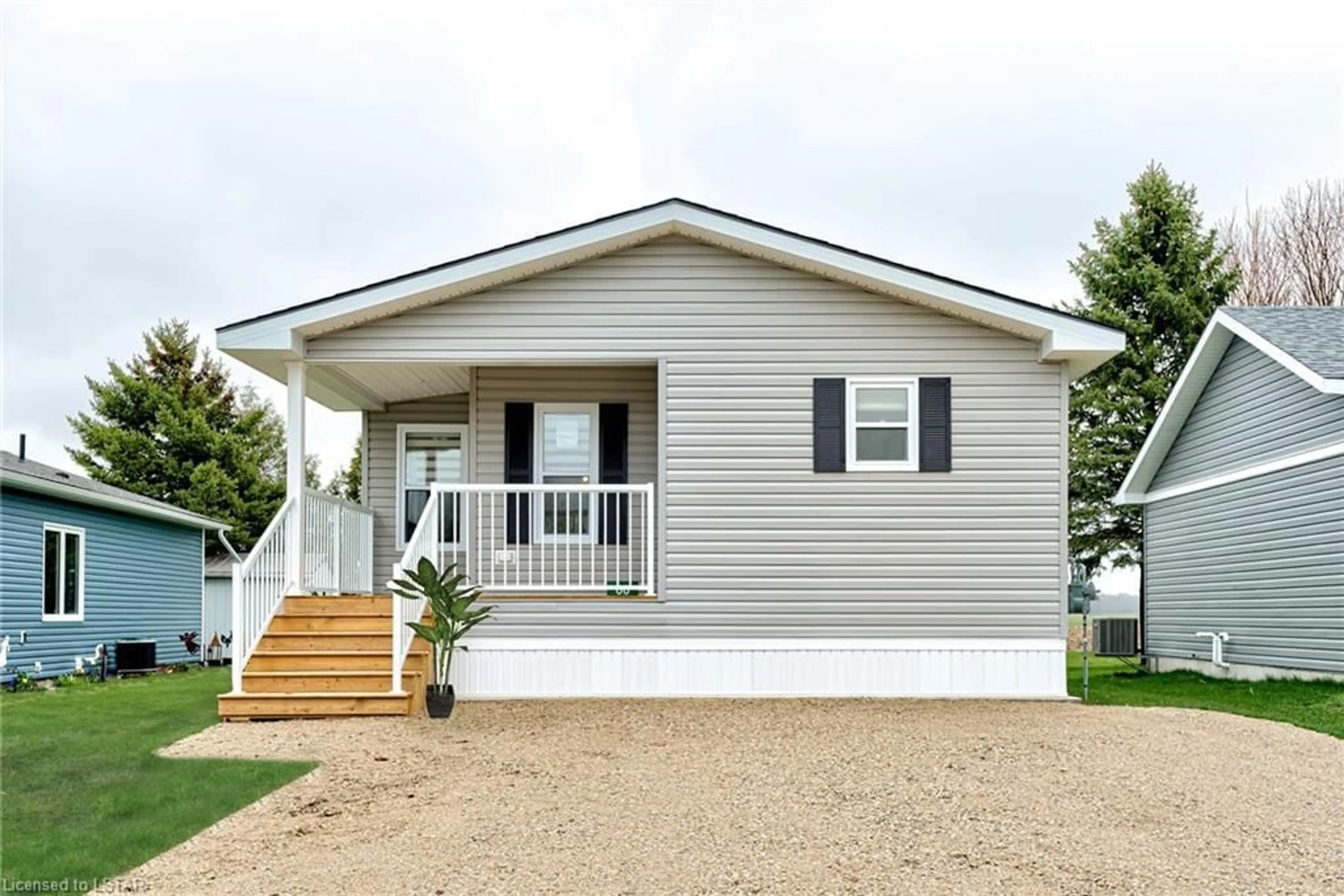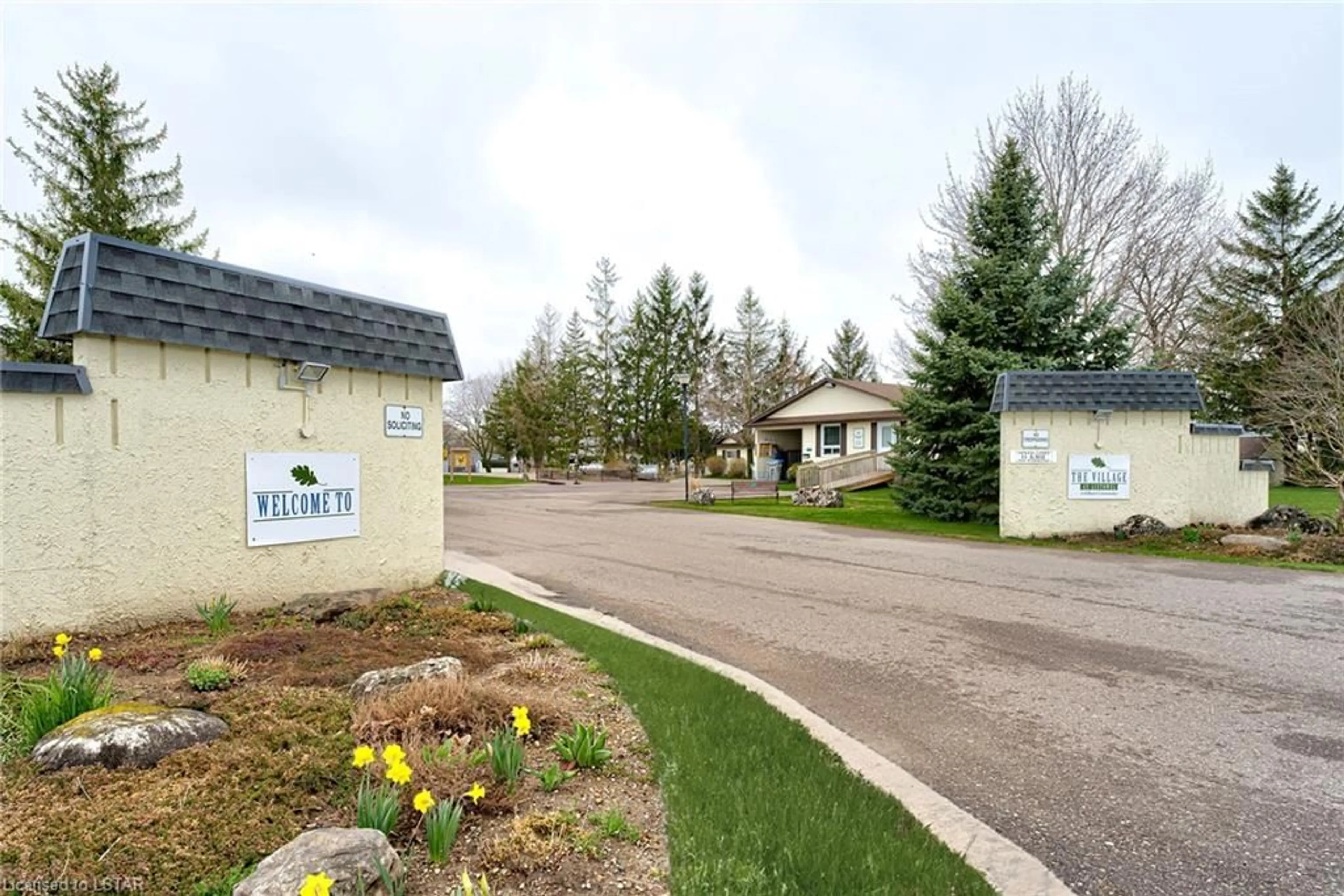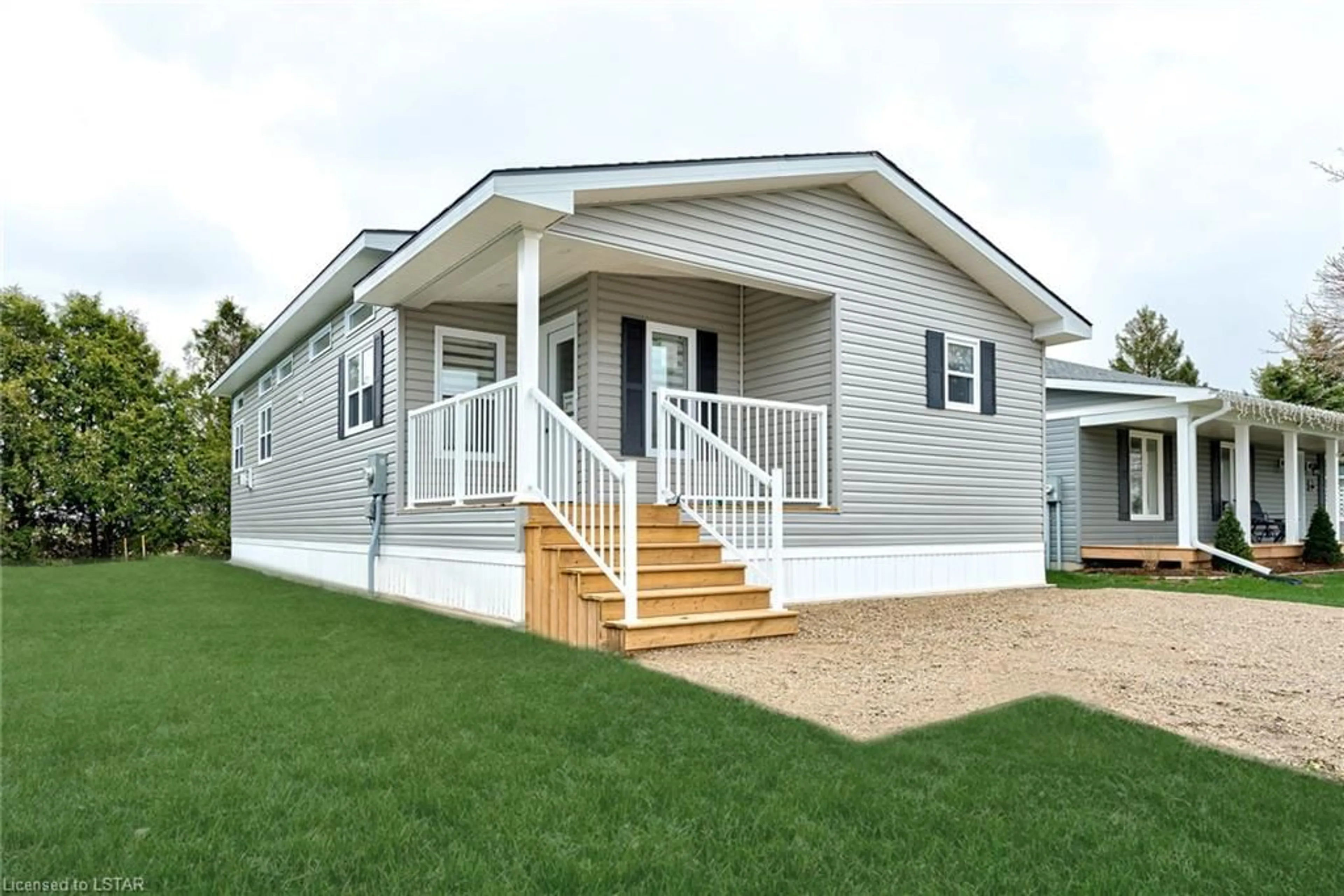66 Fairview Cres, Listowel, Ontario N4W 3G8
Contact us about this property
Highlights
Estimated ValueThis is the price Wahi expects this property to sell for.
The calculation is powered by our Instant Home Value Estimate, which uses current market and property price trends to estimate your home’s value with a 90% accuracy rate.$628,000*
Price/Sqft$336/sqft
Days On Market14 days
Est. Mortgage$1,945/mth
Tax Amount (2024)-
Description
Luxurious living is at its best in this friendly, well-maintained community: a stunning, Canadian custom-built Northlander manufactured home combines functionality and style. Enter the home to a spacious and stylish open concept living area. An illuminated dining room transitions to the kitchen, accentuated by the sleek design of gorgeous custom white cabinetry, subway tile backsplash, and a 12'11" x 11'3" functional island. An impressively framed gas fireplace showcases additional cabinets in the living area, while a patio door and transom windows highlight the tranquility of nature and the open field behind the property. Practicality defines the laundry area with a stylish countertop, storage, and a GE washer and dryer. Down the hall, a walk-in closet and ensuite with a tiled glass shower are easily accessible from the sizeable primary bedroom, along with a second bedroom/office and 3 pc bathroom that is perfect for hosting family and entertaining. High ceilings and plenty of windows create a feeling of spaciousness and comfort. Outside the home, The Village provides many social opportunities. Experience the club house and the walking trail, or visit North Perth and the surrounding communities which boast a range of dining experiences, shopping, curling, a new community arena, golf and many other amenities. Live a life of luxury and enjoy carefree living at its best in The Village.
Property Details
Interior
Features
Main Floor
Dining Room
2.72 x 3.43Living Room
4.55 x 3.43Kitchen
3.94 x 3.43Laundry
1.73 x 2.13Exterior
Features
Parking
Garage spaces -
Garage type -
Total parking spaces 2
Property History
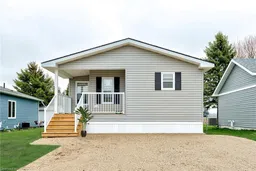 32
32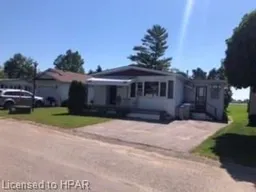 6
6Get an average of $10K cashback when you buy your home with Wahi MyBuy

Our top-notch virtual service means you get cash back into your pocket after close.
- Remote REALTOR®, support through the process
- A Tour Assistant will show you properties
- Our pricing desk recommends an offer price to win the bid without overpaying
