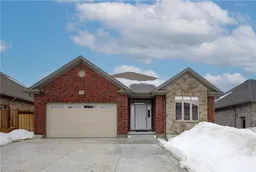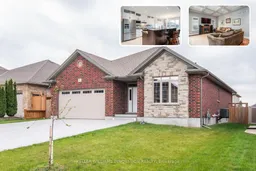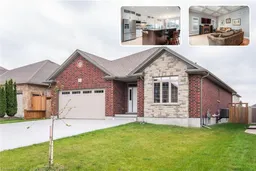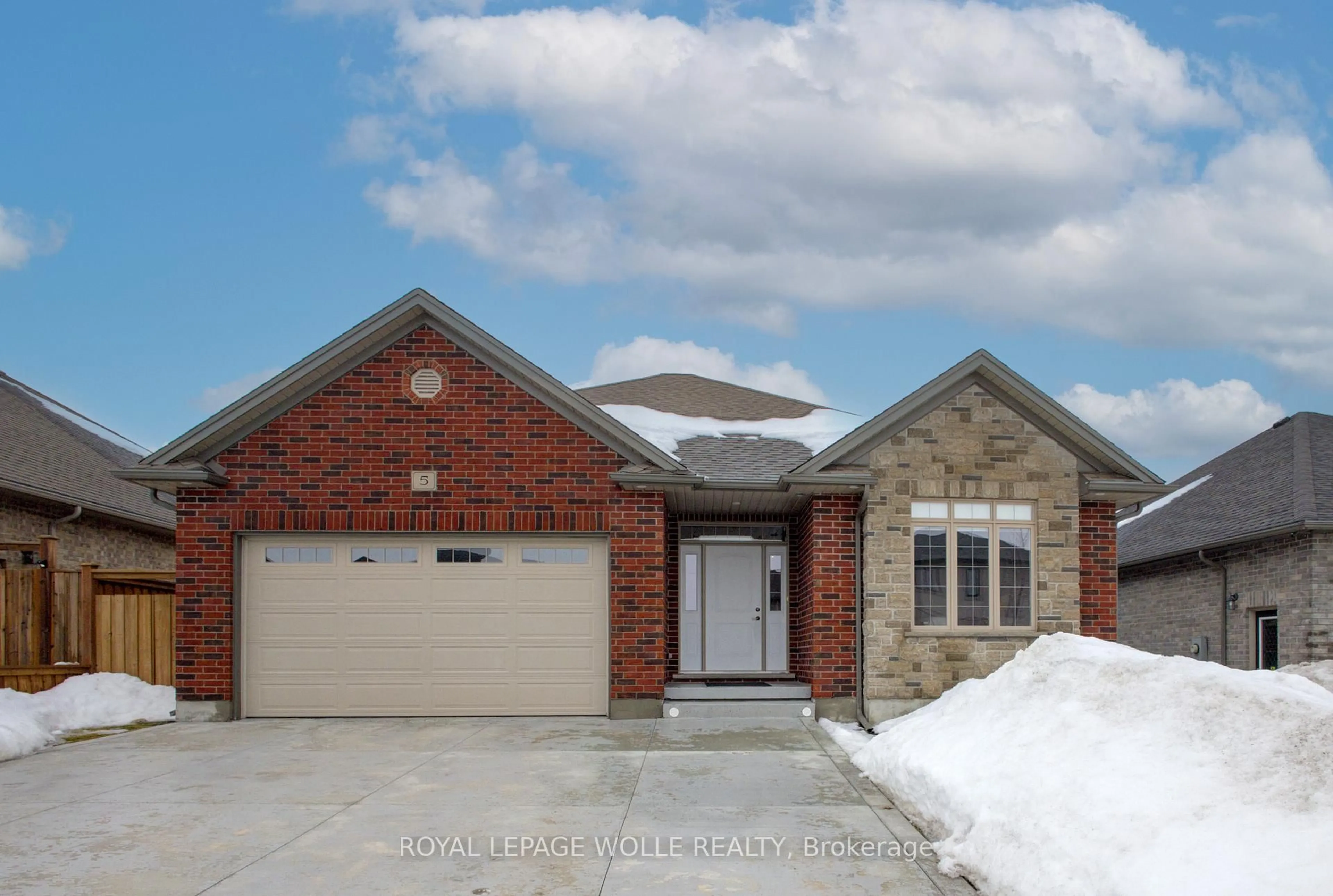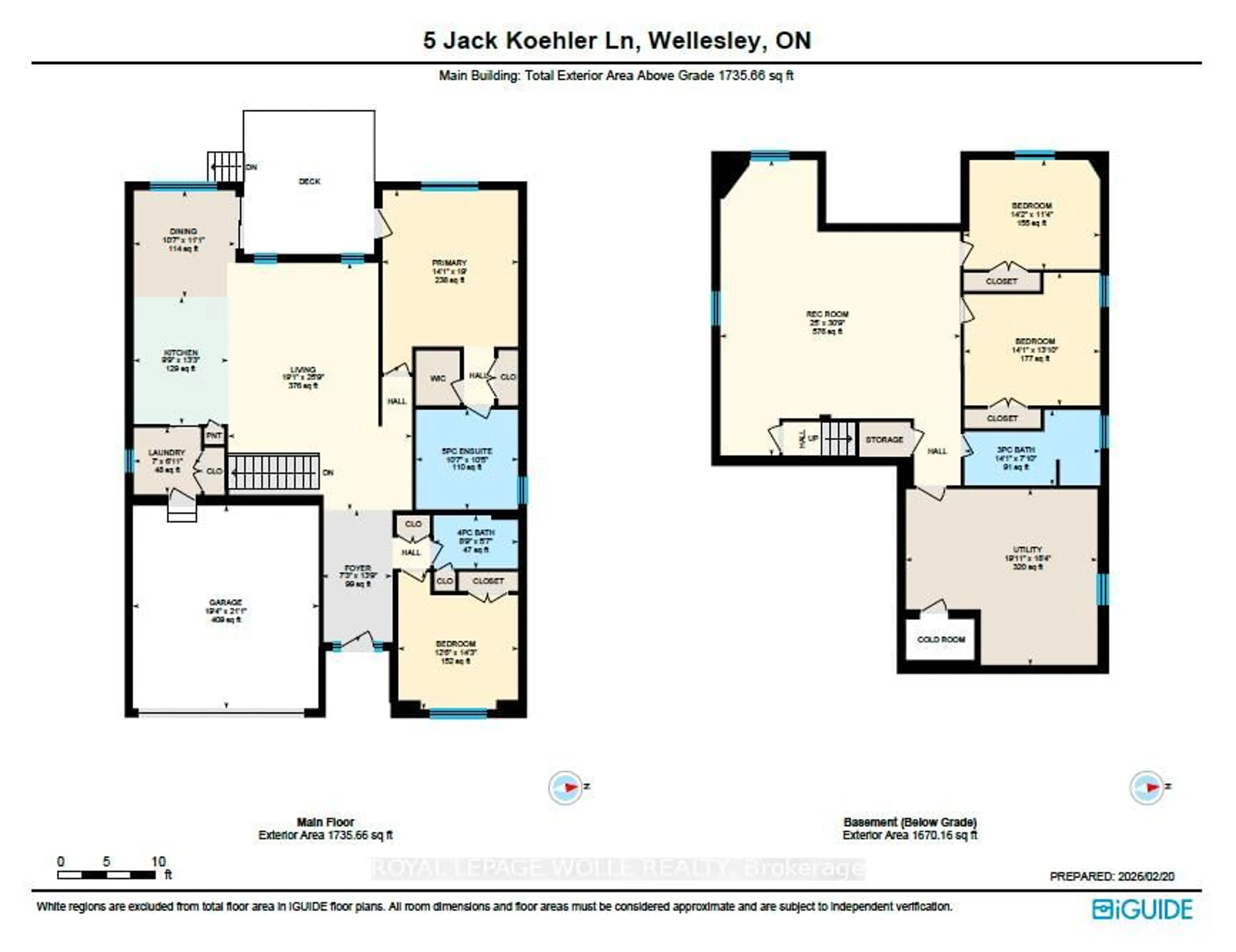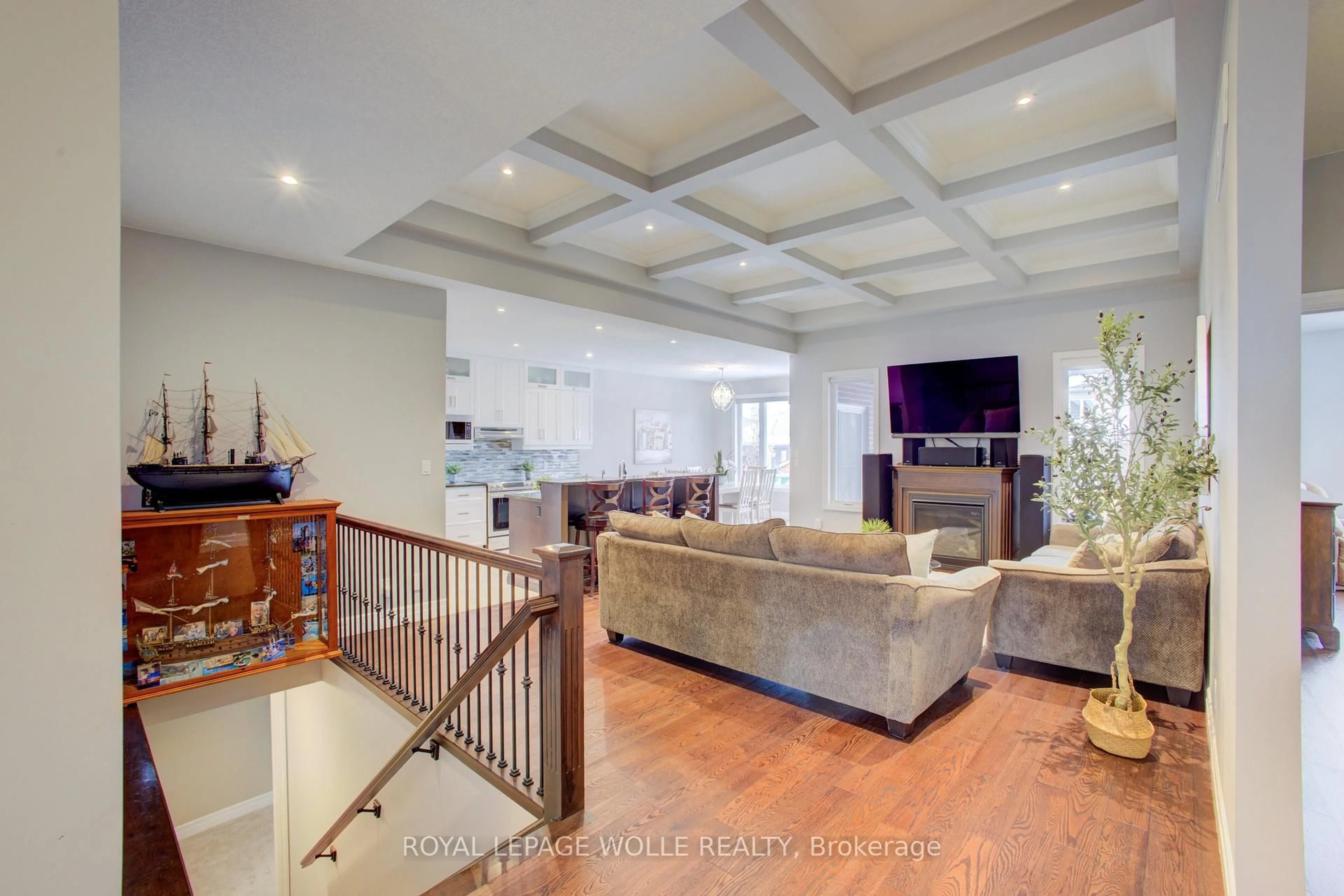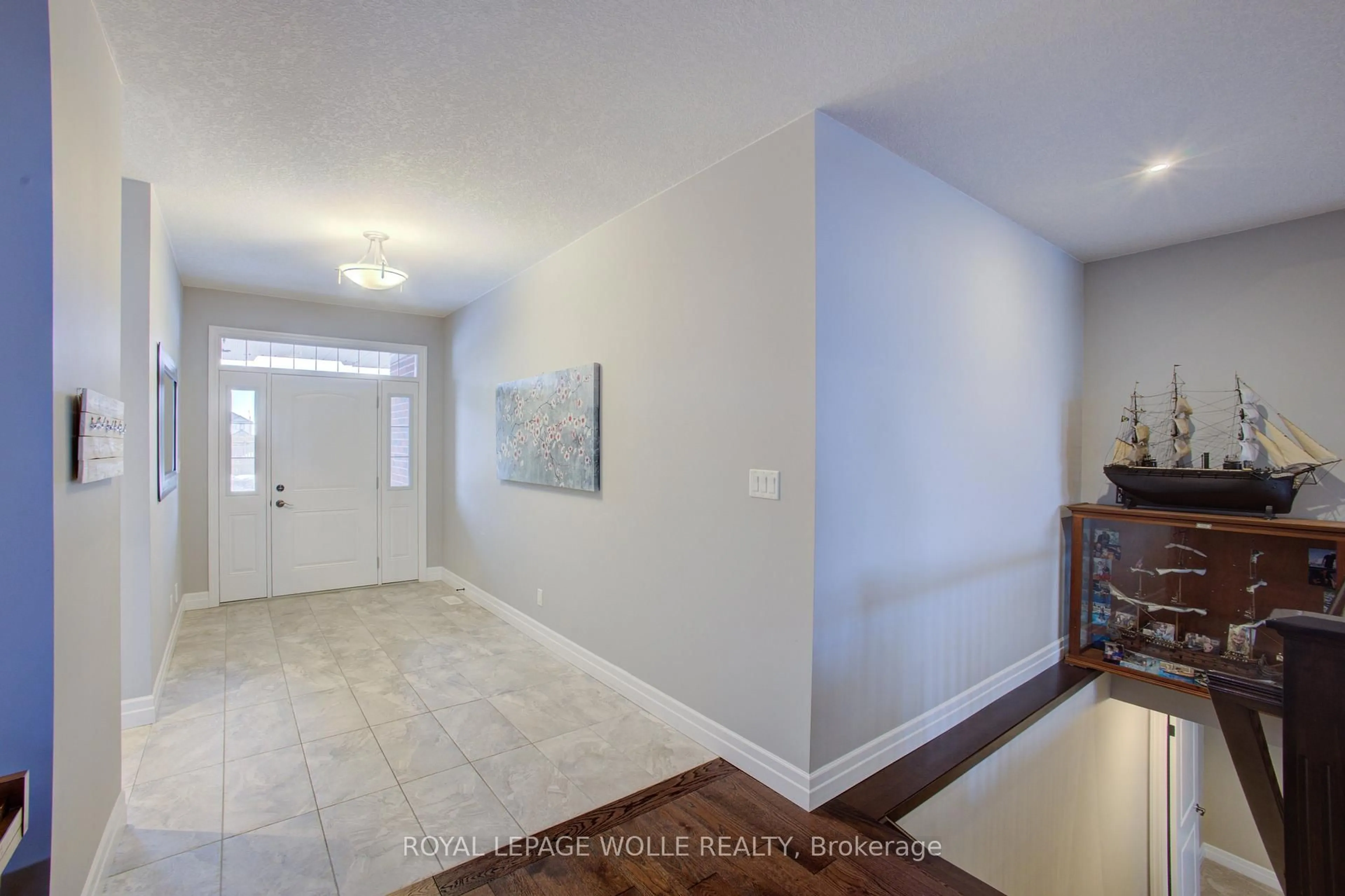5 Jack koehler Lane, Wellesley, Ontario N0B 2T0
Contact us about this property
Highlights
Estimated valueThis is the price Wahi expects this property to sell for.
The calculation is powered by our Instant Home Value Estimate, which uses current market and property price trends to estimate your home’s value with a 90% accuracy rate.Not available
Price/Sqft$553/sqft
Monthly cost
Open Calculator
Description
Welcome to 5 Jack Koehler Lane, an exquisite Bungalow in desirable Wellesley. Beautifully finished, this custom bungalow blends everyday comfort with refined style and added detail throughout. The main level offers a bright, functional layout featuring two generous bedrooms, two full bathrooms, and main-floor laundry - ideal for convenient single-level living. The finished lower level provides two additional bedrooms, large windows including an egress window, a full bathroom, plenty of storage, and a spacious recreation area perfect for movie nights, games, or extended family stays. The inviting foyer opens to a sun-filled living space highlighted by hardwood flooring, numerous pot lights, warm wood accents, a detailed coffered tray ceiling, and a cozy fireplace - a welcoming setting for both relaxation and entertaining. The well-appointed kitchen features stainless steel appliances, granite countertops, taller cabinetry, and a central island, flowing seamlessly into the dinette and out to the half-covered backyard deck - perfect for morning coffee or summer dining. The primary suite is privately positioned at the rear of the home and includes a walk-in closet and a spa-inspired 5-piece ensuite with double sinks, glass shower, and relaxing soaker tub. Outdoors, you will find plenty of parking and no side walks to shovel. Enjoy the fully fenced backyard - currently set up as a winter ice rink for the grandkids - offering plenty of space for play, entertaining, or your own future outdoor plans. This could be your next home, perfectly located in the welcoming community of Wellesley, close to parks, schools, recreation facilities, shopping, and everyday amenities, this home offers small-town charm with exceptional lifestyle convenience.
Property Details
Interior
Features
Main Floor
Primary
4.31 x 5.782nd Br
3.8 x 4.35Laundry
2.14 x 2.1Dining
3.22 x 3.39Exterior
Features
Parking
Garage spaces 2
Garage type Attached
Other parking spaces 6
Total parking spaces 8
Property History
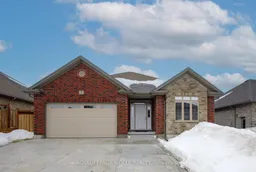 44
44