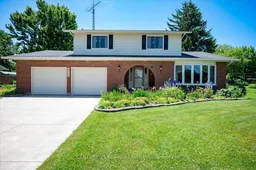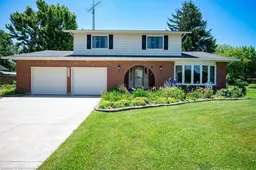Don't miss out on this immaculately maintained home sitting on an enormous country size 100.16 x 179.3 foot lot, located in the lovely countryside of the Township of Wellesley. The 2nd only home owners have lovingly maintained this property for 40+ years. The main floor boasts a large welcoming foyer entrance, a bright family size eat-in kitchen, separate dinning room, living room with a huge bay window o/looking front yard, family room w/fireplace wall feature w/wood stove f.p., main floor laundry room, 2-piece washroom & 4 season sunroom w/two large sliding glass doors accessing the backyard gardens, deck, in-ground pool & patio area. The 2nd floor has 4 bedrooms, the master bedroom has a 3-piece ensuite, large double closet & vanity sitting area, generous size 2nd & 3rd bedrooms both w/double closets & large windows, a 4th bedroom perfect for babies room and/or office space & a family size 4-piece washroom. The finished basement has a separate side entrance, great potential for in-law-suite or rental, a large family den w/built in bar area, a pool table room, games room, 2-piece washroom w/shower & sink, a sauna, cold room, work/storage & utility rooms. Outside oasis & great curb appeal with beautiful landscaped gardens surround the home, a covered front porch entry area, a double wide concrete driveway w/parking for 6, attached 2 car garage w/inside entry to home, a 2nd new detached garage with indoor sitting area & outdoor covered porch facing the large vegetable garden. Peaceful country living & just minutes from all the amenities of Waterloo. This home is ready for the next family to make it their own! *See attached feature sheet for extensive list of updates, renovations & other property information*
Inclusions: S/S Frigidaire Gallery Fridge (2022), S/S Frigidaire Gallery Stove (2021), S/S Whirlpool Dishwasher (2023), Amana Washing Machine & Dryer (2020), 2 Hot Water Tanks (2016), Flexcon FL7 Flex-Lite Vertical Composite Well Tank - 22 Gallons (2025), Flexcon FL12 Flex-Lite Vertical Composite Well Tank - 35 Gallons (2025), Geothermal Heating & Cooling System By Climate Master (2004), Basement Sauna, Basement Bar Fridge, Dinning Room Table, Chairs & Hutch, 3 Garage Door Openers & Remotes, IQGeek Security System & Cameras, Pool Solar Blanket (2025), 2nd Current Pool Solar Blanket, Winter Cover (2024), Pump & Filter (2024), Pool Vacuum, House Central Vac, Detached Garage Portable Central Vac.





