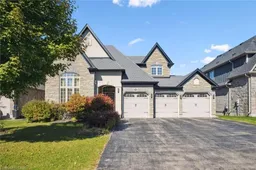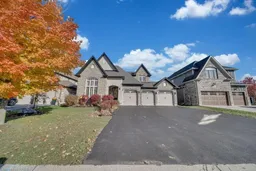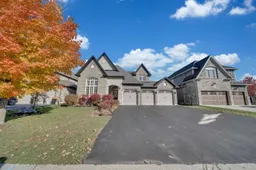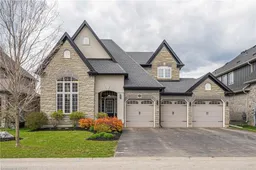Looking for executive living with a small town feel? Welcome to 39 Ferris Drive, a thoughtfully designed home offering space, comfort, and luxury finishes throughout and just a short drive to Kitchener or Waterloo.
The main floor features a bright foyer with soaring ceilings and an open staircase leading into a spacious living area. A dining space and private office add both elegance and functionality. The chef’s kitchen is equipped with double ovens, induction cooktop with pot filler, oversized fridge/freezer (2018), granite island with breakfast bar, and an eat-in area open to the family room with gas fireplace. A butler’s pantry with additional fridge, dishwasher, and ample cabinetry completes this space.
Additional main-floor highlights include a mudroom with built-in storage and access to a triple-car garage with floor drain and sink. All hard surface floors on the main level and upper bathrooms feature in-floor heating.
Upstairs offers four generous bedrooms: two with shared ensuite and two with private ensuites. The primary suite includes a spa-inspired ensuite with a two-person heated air tub and an electronically controlled 8-head shower. A convenient laundry closet is also located on this level. The lower level provides a large rec/theatre room, additional bedroom or office, full washroom, and plenty of storage. This home has it all and should definitly be on your list to see!
Inclusions: Dishwasher,Garage Door Opener,Range Hood,Refrigerator,Stove,Wine Cooler
 50
50





