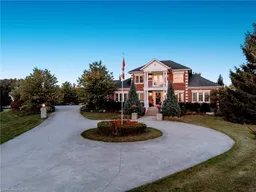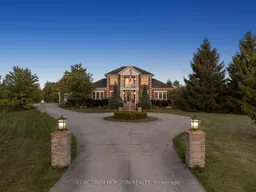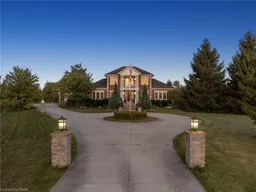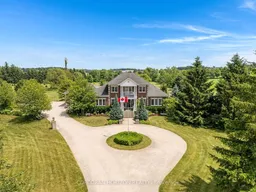Welcome to 2865 Herrgott Road, a rare opportunity to own a Langdon Hall inspired estate on nearly 5 acres of pristine countryside. Evoking the timeless charm of Ontario’s iconic country retreat, this exceptional property blends refined architecture, privacy, and modern comfort, offering over 4,400 sq. ft. of beautifully finished living space with 5 bedrooms and 5 bathrooms. Step inside to a welcoming main entry that opens to a bright, thoughtfully designed layout perfect for both everyday living and elegant entertaining. The eat-in kitchen features a gas range, oversized refrigerator, and walk-in pantry, with direct access to an expansive composite deck with glass railing, the perfect setting for morning coffee or evening gatherings. The great room is filled with natural light, while the formal dining room with gas fireplace offers timeless charm. The main floor primary suite is a private retreat overlooking the backyard, complete with walk-in closet and a luxurious ensuite. Upstairs, two bedrooms each feature private ensuites and walk-in closets, while a versatile loft opens to an upper balcony with sweeping countryside views. The finished walkout lower level offers endless versatility, featuring a large rec room with custom wet bar, two additional bedrooms, an office or gym, and in-floor heating with gas fireplace, making this space ideal for multi-generational living. A grand concrete circular driveway leads to a 4 car garage, including a heated lower level garage with interior access. With A1 zoning, the expansive property offers endless potential-from adding a pool or creating your own resort-style retreat. Ideally located just 10 minutes to Waterloo, 8 minutes to Wellesley, and 15 minutes to Kitchener, this luxury estate offers the perfect blend of tranquility and convenience. Surrounded by nature, it's more than a home—it’s a true piece of paradise offering a lifestyle you won’t want to miss, in one of Waterloo Region’s most sought-after rural settings.
Inclusions: Built-in Microwave,Central Vac,Dishwasher,Dryer,Garage Door Opener,Gas Stove,Range Hood,Refrigerator,Smoke Detector,Washer,Window Coverings
 50
50





