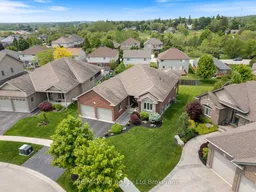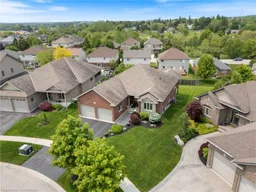Situated on a sprawling 1/4 acre pie-shaped walk-out lot, this quality built and impeccably maintained brick bungalow offers a blend of classic appeal and modern comfort. Picture yourself enjoying a morning coffee on the welcoming front porch or an evening unwinding on the covered rear deck, captivated by the vibrant hues of a breathtaking sunset. This stunning 3 bedroom, 2 bathroom home offers elegant hardwood and tile flooring throughout the main floor, a warm and inviting living room with gas fireplace, a beautifully appointed kitchen with excellent storage and island with breakfast bar, spacious dining area with access to the deck as well as the ease of a main floor laundry room. The open and bright walk-out basement, has a garage walk-up, it is studded and insulated for easy finishing and customization, presenting a blank canvas for your creative vision and personalized finishing touches. This property offers plentiful exterior space, an abundance of interior style and a host of desirable amenities.
Inclusions: Light fixtures, central vac, garage door openers, water softener, fridge, stove, microwave, dishwasher, washer, dryer





