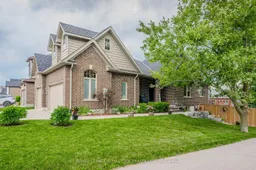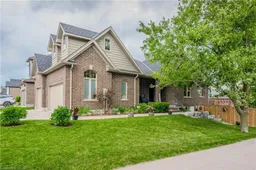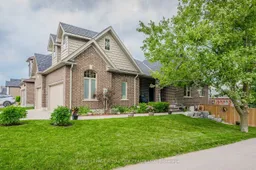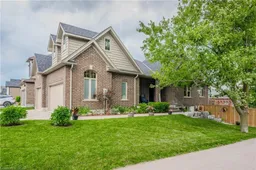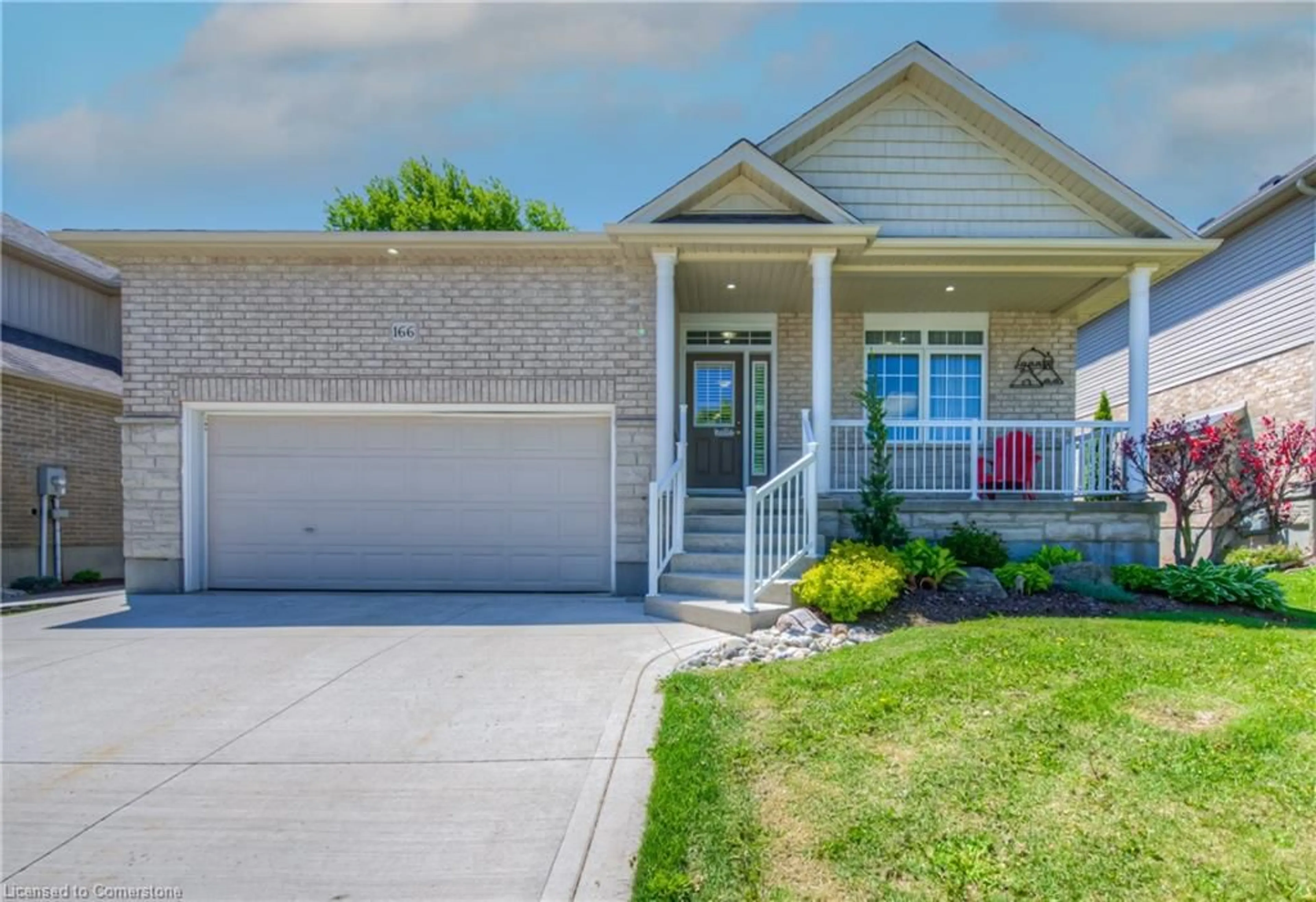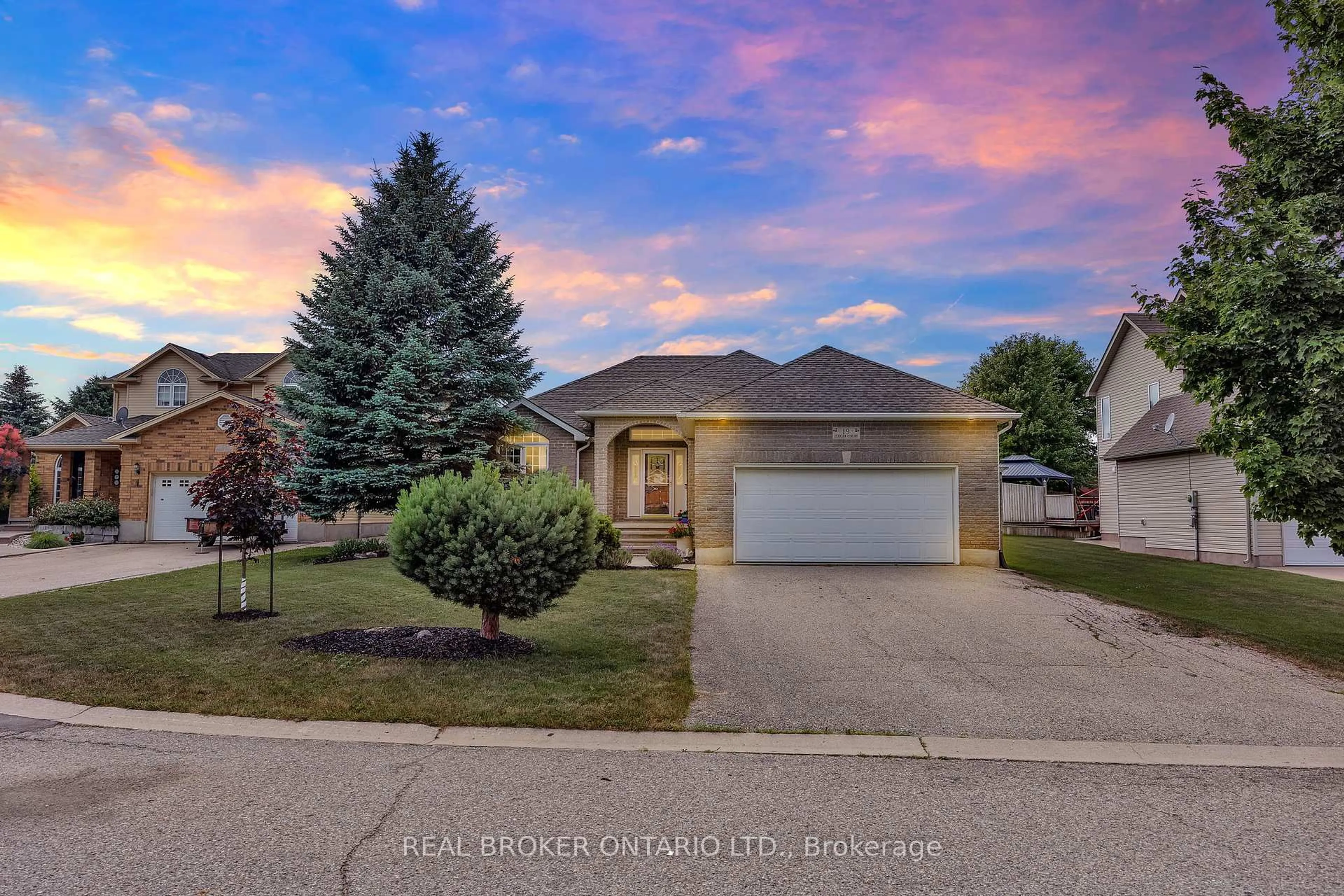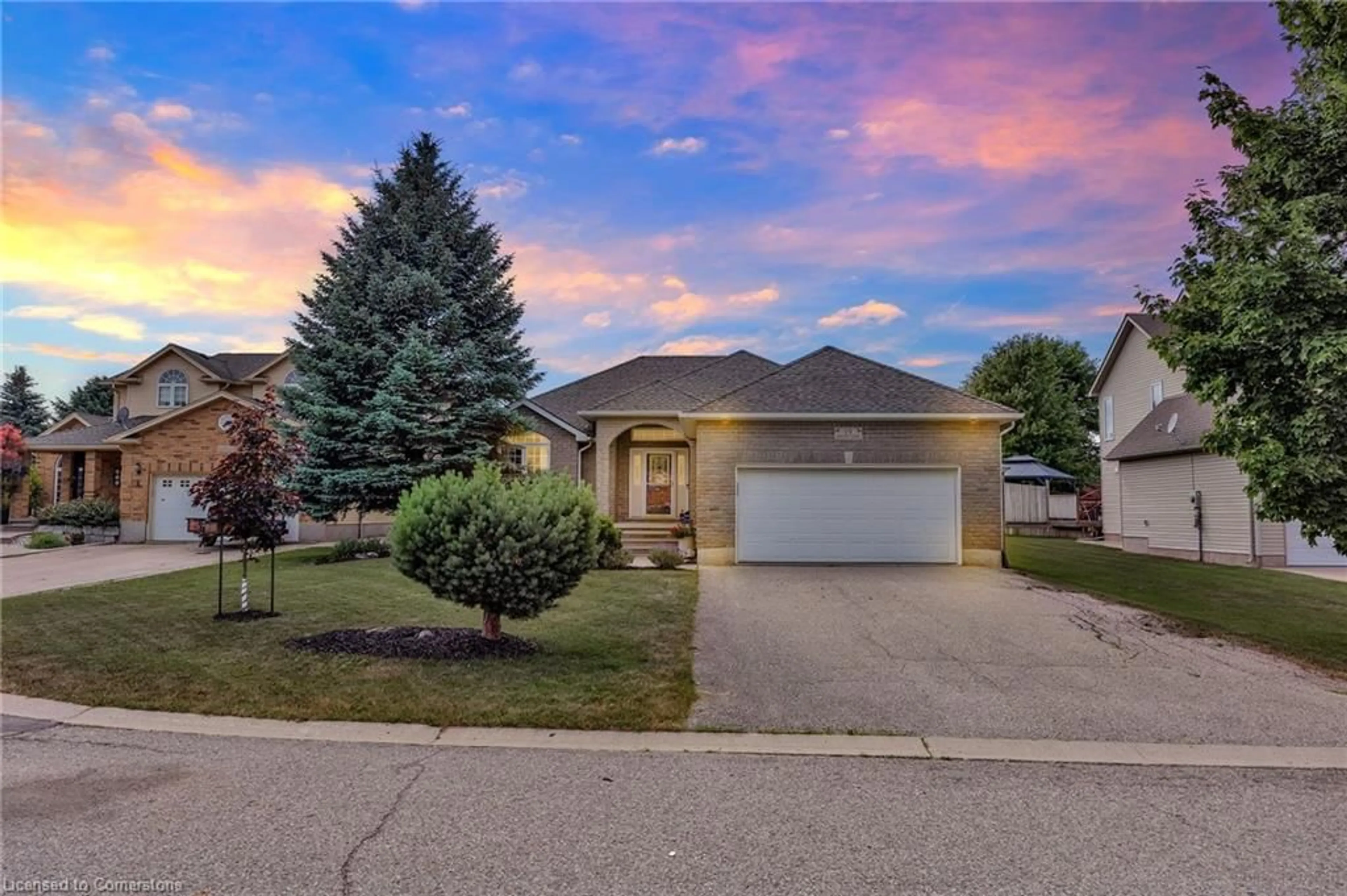WALKOUT BUNGALOW WITH IN-LAW SUITE. Located in the heart of Wellesley, this meticulously maintained raised bungalow offers 4 bedrooms, 3 bathrooms, and a walkout basement, seamlessly blending rural tranquility with modern convenience through impressive upgrades. Step onto the inviting covered front porch and enter an open concept space featuring engineered hardwood floors, 9 ft ceilings, and a seamless flow from the living room to the dining area and kitchen. The kitchen showcases new backsplash, quartz countertops, stainless steel appliances, and a spacious island perfect for entertaining or everyday cooking. Next to the dining area, step outside onto an expansive deck extending the living space outdoors, ideal for relaxation and gatherings. The main floor also features a versatile den, a convenient laundry/mud room off the garage, a 4-piece bathroom, and a bedroom with a built-in Murphy bed and ample storage. The welcoming primary suite offers a generously-sized walk-in closet and a luxurious 5-piece ensuite with a private water closet. Descending to the lower level, discover an in-law suite featuring two bedrooms, a stylish modern kitchen and living area with a gas fireplace, and walkout access to a sunken patio in the landscaped backyard. Additional features on this level include a 4-piece bathroom, separate laundry, a cold room, and abundant storage space. Outside, extensive landscaping enhancements include a new fence, stone steps, armor stone, and patio stones leading to the backyard oasis with a garden shed and lovely gardens. Experience the perfect blend of comfort and sophistication in this Wellesley gem. Schedule your showing today and envision your future in this remarkable home.
Inclusions: Dishwasher, Dryer, Garage Door Opener, Refrigerator, Stove, Washer
